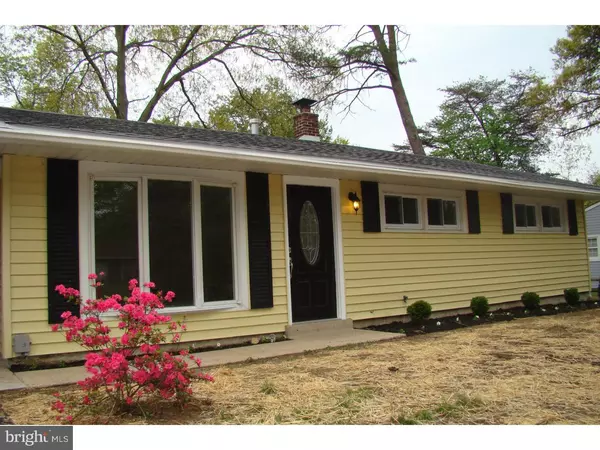$178,800
$179,500
0.4%For more information regarding the value of a property, please contact us for a free consultation.
3 Beds
2 Baths
1,097 SqFt
SOLD DATE : 06/28/2016
Key Details
Sold Price $178,800
Property Type Single Family Home
Sub Type Detached
Listing Status Sold
Purchase Type For Sale
Square Footage 1,097 sqft
Price per Sqft $162
Subdivision Rancocas Woods
MLS Listing ID 1002422396
Sold Date 06/28/16
Style Ranch/Rambler
Bedrooms 3
Full Baths 1
Half Baths 1
HOA Y/N N
Abv Grd Liv Area 1,097
Originating Board TREND
Year Built 1955
Annual Tax Amount $4,498
Tax Year 2015
Lot Size 0.275 Acres
Acres 0.28
Lot Dimensions 80X150
Property Description
Looking for a great home with no work needed, then this is the home for your buyers. Recently purchased and completely remodeled and renovated, this home has all the bells and whistles and more. The renovations include: A New Roof, New Gas Heater and HVAC, New Condenser, New Driveway, Newer Energy Efficient Windows, Newly Remodeled Bathrooms, (Main Bath and Half Bath), New Carpeting, Tile Floors, Freshly Painted, New Flooring, Newly Remodeled Kitchen, New Gas Hot Water Heater, County Certified Septic System, New Appliances, New Washer and Dryer, New Lightning Package, Freshly Planted Grass, 3 Sheds, New Front and Side Doors and a few more items. This home would be a perfect starter home for the family who wants to be in Lenape Blue Ribbon School District and has to do virtually nothing when they move in. Home is very easy to show. On Supra.
Location
State NJ
County Burlington
Area Mount Laurel Twp (20324)
Zoning RES
Direction South
Rooms
Other Rooms Living Room, Primary Bedroom, Bedroom 2, Kitchen, Bedroom 1, Attic
Interior
Interior Features Ceiling Fan(s), Attic/House Fan, Kitchen - Eat-In
Hot Water Natural Gas
Heating Gas, Forced Air
Cooling Central A/C
Flooring Fully Carpeted
Equipment Cooktop, Built-In Range, Oven - Self Cleaning, Dishwasher, Refrigerator, Built-In Microwave
Fireplace N
Window Features Replacement
Appliance Cooktop, Built-In Range, Oven - Self Cleaning, Dishwasher, Refrigerator, Built-In Microwave
Heat Source Natural Gas
Laundry Main Floor
Exterior
Exterior Feature Breezeway
Garage Spaces 4.0
Utilities Available Cable TV
Waterfront N
Water Access N
Roof Type Pitched
Accessibility None
Porch Breezeway
Parking Type On Street, Driveway, Attached Carport
Total Parking Spaces 4
Garage N
Building
Lot Description Level, Front Yard, Rear Yard, SideYard(s)
Story 1
Foundation Slab
Sewer On Site Septic
Water Public
Architectural Style Ranch/Rambler
Level or Stories 1
Additional Building Above Grade
New Construction N
Schools
High Schools Lenape
School District Lenape Regional High
Others
Senior Community No
Tax ID 24-00101 20-00003
Ownership Fee Simple
Acceptable Financing Conventional, VA, FHA 203(b)
Listing Terms Conventional, VA, FHA 203(b)
Financing Conventional,VA,FHA 203(b)
Read Less Info
Want to know what your home might be worth? Contact us for a FREE valuation!

Our team is ready to help you sell your home for the highest possible price ASAP

Bought with Michael Cemprola • Keller Williams Realty - Moorestown

"My job is to find and attract mastery-based agents to the office, protect the culture, and make sure everyone is happy! "






