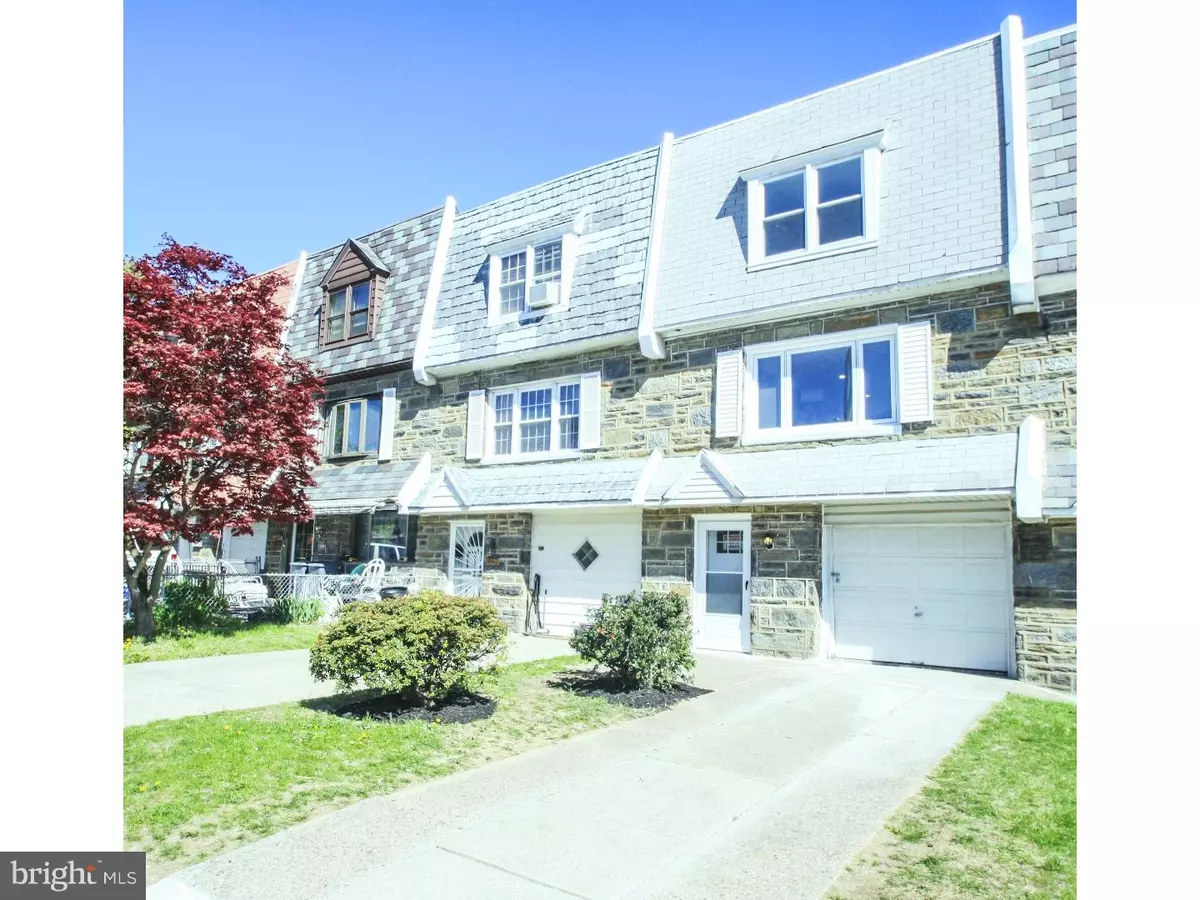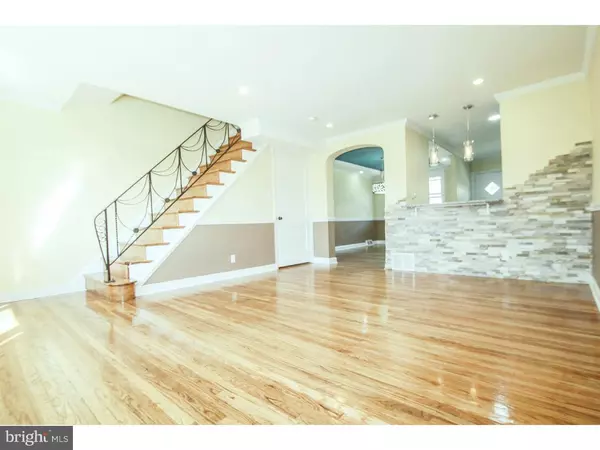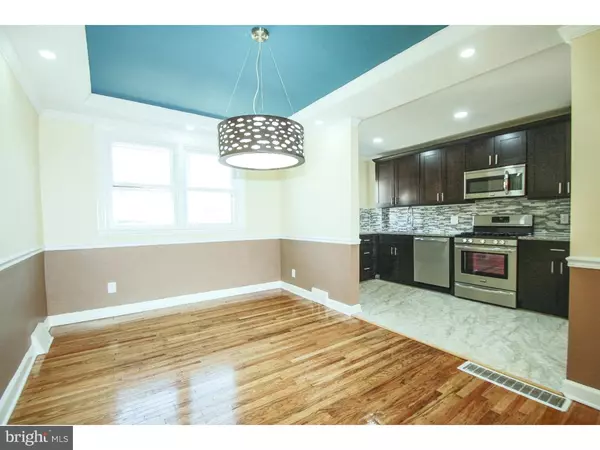$164,900
$164,900
For more information regarding the value of a property, please contact us for a free consultation.
3 Beds
3 Baths
1,260 SqFt
SOLD DATE : 07/29/2016
Key Details
Sold Price $164,900
Property Type Townhouse
Sub Type Interior Row/Townhouse
Listing Status Sold
Purchase Type For Sale
Square Footage 1,260 sqft
Price per Sqft $130
Subdivision West Oak Lane
MLS Listing ID 1002418156
Sold Date 07/29/16
Style Other
Bedrooms 3
Full Baths 2
Half Baths 1
HOA Y/N N
Abv Grd Liv Area 1,260
Originating Board TREND
Year Built 1925
Annual Tax Amount $1,142
Tax Year 2016
Lot Size 1,445 Sqft
Acres 0.03
Lot Dimensions 18X80
Property Description
Back on the Market!!!Buyer financing fell through...Welcome Home! This warm, inviting and spacious townhome in highly sought after West Oak Lane has been completely updated. This home offers an amazing gourmet kitchen w/designer ceramic floor tiles and backsplash, along with cappuccino cabinets complete with beautiful crown molding, light valence, a stunning granite countertops,stainless steel sink, and all new stainless steel appliances...truly a dream kitchen!! This home boast gorgeous oak H/W floors on the main level with a beautiful stone accent wall along with recess lighting. The 2nd floor has a spacious master bedroom with a master bath, with 2 additional generous sized bedrooms with new carpeting and a brand new 3 piece bathroom. New HVAC system, newer hot water tank and newer windows throughout. There is also a semi-finish basement with a powder room and a laundry area...and as a added bonus a nicely manicured lawn.
Location
State PA
County Philadelphia
Area 19138 (19138)
Zoning RSA5
Rooms
Other Rooms Living Room, Dining Room, Primary Bedroom, Bedroom 2, Kitchen, Bedroom 1, Laundry
Basement Partial
Interior
Interior Features Dining Area
Hot Water Natural Gas
Heating Gas, Forced Air
Cooling Central A/C
Fireplace N
Heat Source Natural Gas
Laundry Basement
Exterior
Garage Spaces 2.0
Waterfront N
Water Access N
Accessibility None
Parking Type Driveway, Attached Garage
Attached Garage 1
Total Parking Spaces 2
Garage Y
Building
Story 2
Sewer Public Sewer
Water Public
Architectural Style Other
Level or Stories 2
Additional Building Above Grade
New Construction N
Schools
School District The School District Of Philadelphia
Others
Senior Community No
Tax ID 102199900
Ownership Fee Simple
Read Less Info
Want to know what your home might be worth? Contact us for a FREE valuation!

Our team is ready to help you sell your home for the highest possible price ASAP

Bought with Michelle A Phillips • Keller Williams Real Estate-Blue Bell

"My job is to find and attract mastery-based agents to the office, protect the culture, and make sure everyone is happy! "






