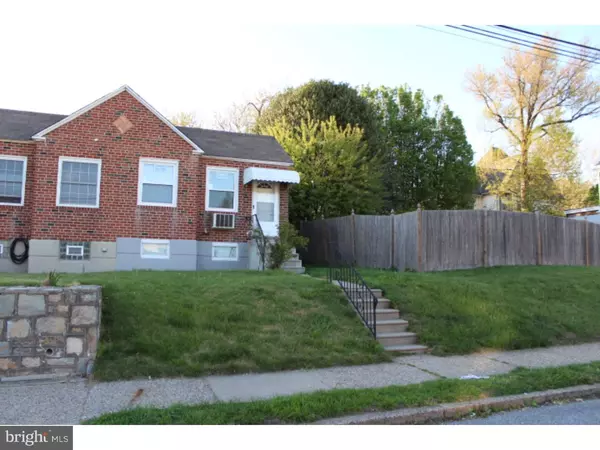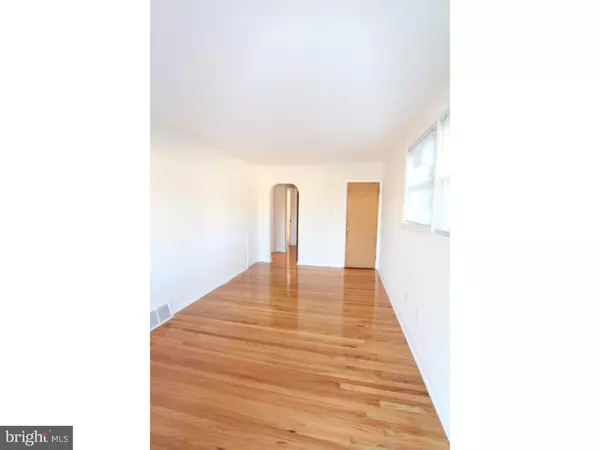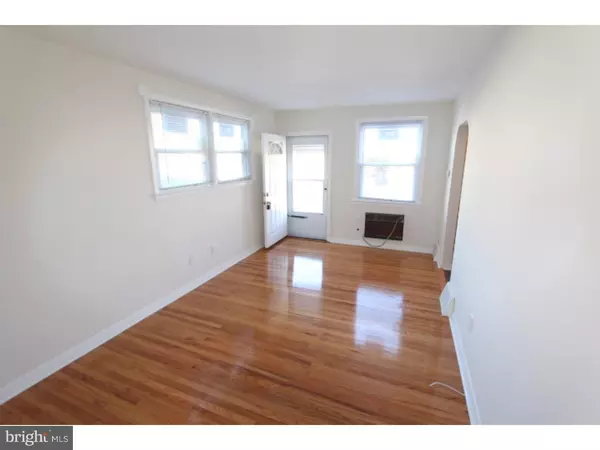$108,500
$119,900
9.5%For more information regarding the value of a property, please contact us for a free consultation.
2 Beds
1 Bath
684 SqFt
SOLD DATE : 07/29/2016
Key Details
Sold Price $108,500
Property Type Townhouse
Sub Type Interior Row/Townhouse
Listing Status Sold
Purchase Type For Sale
Square Footage 684 sqft
Price per Sqft $158
Subdivision Mayfair
MLS Listing ID 1002419386
Sold Date 07/29/16
Style Ranch/Rambler
Bedrooms 2
Full Baths 1
HOA Y/N N
Abv Grd Liv Area 684
Originating Board TREND
Year Built 1950
Annual Tax Amount $1,478
Tax Year 2016
Lot Size 2,587 Sqft
Acres 0.06
Lot Dimensions 26X100
Property Description
Take a look at this Beautiful Ranch home in a highly desirable Mayfair section of Philadelphia. The front features a spacious front yard with a newer main front door and screen door. The Main floor features a spacious living room/dining room area with beautiful refinished hardwood floors. There is a beautiful updated kitchen with good cabinet space & granite counter top space with beautiful back splash and newer appliances. There is a nice sized updated full hall bathroom with a skylight. There is a nice sized Master bedroom that features newer wall to wall carpet and plenty of closet space. The nice sized 2nd bedroom features newer wall to wall carpet with good closet space. There is a beautiful large finished basement with great lighting and a separate laundry room area with an exit to the spacious driveway. There is a clean one car garage for parking or extra storage space. This home also has new windows thru-out the property as well. The Roof has been maintained and recently re-coated and still has roof warranty. And the seller has paid for a Termite Inspection that was completed on 6/4/2016 which will save the buyer some out of pocket money. This home also features Central Air that is great for the summer time that is soon to come. This home is close to Parks, Schools, Public transportation, Shopping and more. So as you can see. All you have to do is Just pack your bags and move right in! So make this your home today..... Hurry! This Home will not last long...
Location
State PA
County Philadelphia
Area 19135 (19135)
Zoning RSA5
Rooms
Other Rooms Living Room, Dining Room, Primary Bedroom, Kitchen, Bedroom 1
Basement Full, Fully Finished
Interior
Interior Features Kitchen - Eat-In
Hot Water Natural Gas
Heating Gas, Forced Air
Cooling Central A/C
Flooring Wood, Fully Carpeted, Vinyl, Tile/Brick
Equipment Commercial Range
Fireplace N
Appliance Commercial Range
Heat Source Natural Gas
Laundry Basement
Exterior
Garage Spaces 1.0
Waterfront N
Water Access N
Roof Type Flat
Accessibility None
Parking Type On Street, Driveway, Attached Garage
Attached Garage 1
Total Parking Spaces 1
Garage Y
Building
Story 1
Sewer Public Sewer
Water Public
Architectural Style Ranch/Rambler
Level or Stories 1
Additional Building Above Grade
New Construction N
Schools
School District The School District Of Philadelphia
Others
Senior Community No
Tax ID 552318400
Ownership Fee Simple
Acceptable Financing Conventional, FHA 203(b)
Listing Terms Conventional, FHA 203(b)
Financing Conventional,FHA 203(b)
Read Less Info
Want to know what your home might be worth? Contact us for a FREE valuation!

Our team is ready to help you sell your home for the highest possible price ASAP

Bought with Deborah A Lerch-Rossi • CB Realty One

"My job is to find and attract mastery-based agents to the office, protect the culture, and make sure everyone is happy! "






