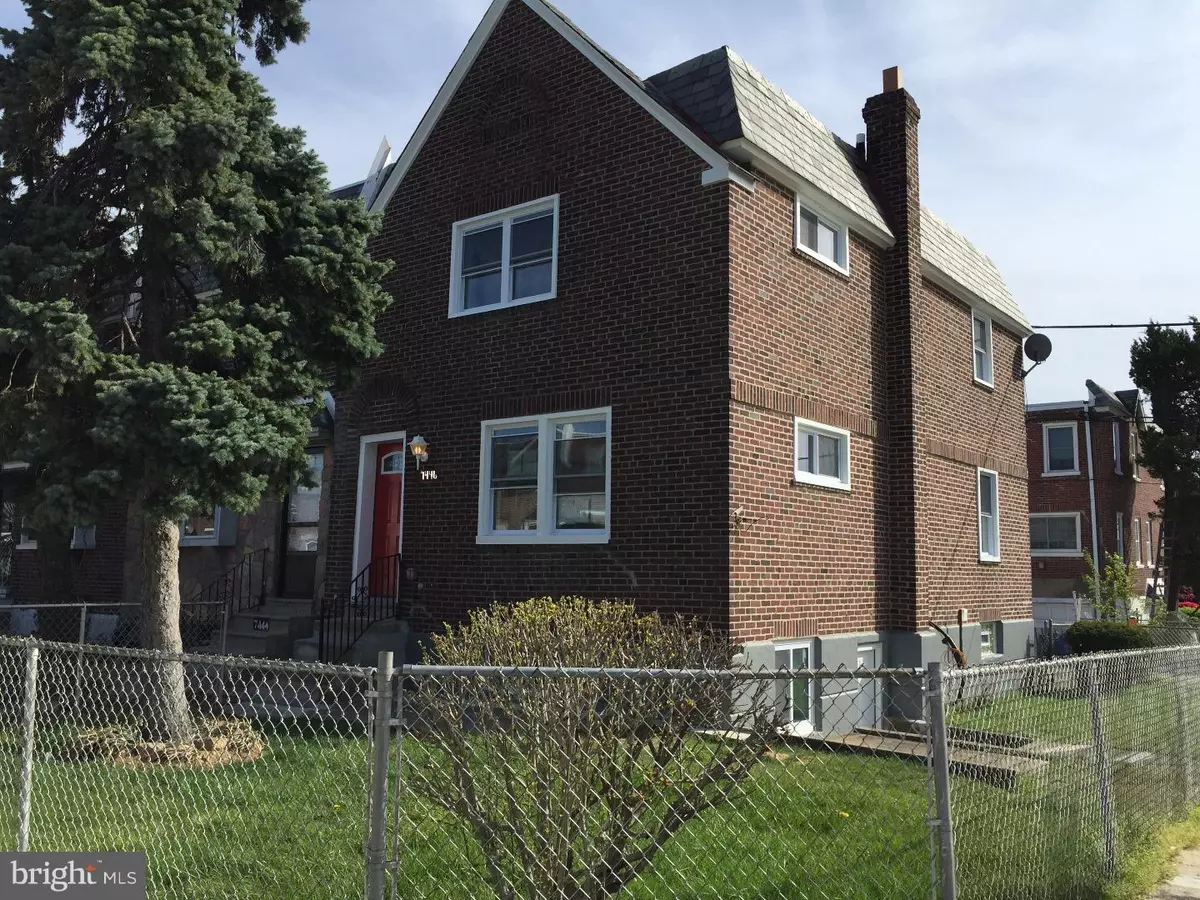$170,000
$185,000
8.1%For more information regarding the value of a property, please contact us for a free consultation.
3 Beds
3 Baths
1,332 SqFt
SOLD DATE : 07/29/2016
Key Details
Sold Price $170,000
Property Type Single Family Home
Sub Type Twin/Semi-Detached
Listing Status Sold
Purchase Type For Sale
Square Footage 1,332 sqft
Price per Sqft $127
Subdivision Oak Lane
MLS Listing ID 1002416950
Sold Date 07/29/16
Style AirLite
Bedrooms 3
Full Baths 2
Half Baths 1
HOA Y/N N
Abv Grd Liv Area 1,332
Originating Board TREND
Year Built 1941
Annual Tax Amount $1,320
Tax Year 2016
Lot Size 2,180 Sqft
Acres 0.05
Lot Dimensions 28X77
Property Description
Don't miss out on a great opportunity to own a beautifully renovated home in desirable West Oak Lane! This corner propertry has been newly renovated, new heat and central air conditioning system, new upscale kitchen with beautiful custom cabinets, new countertops, new appliances. A powder room on a first floor for your convenience! The first floor also features a unique trey ceiling combo with recessed lighting. The upstairs has 3 spacious bedrooms with plenty of closet space and two full spa bathrooms, all new dramatic lighting fixtures, beautiful new flooring throughout the entire house, new doors & woodwork, and all the walls have been refinished and freshly painted! Other great features: master bedroom has separate full spa bathroom, finished walk-out basement, could be used as guest suite, 4th bedroom, office or your family entertainment space, also for more storage. Oh... did I mention a Detached 2 Cars Garage, extra parking space for your convenience, new water heater, a huge front patio for entertainment. Lots and lots of light! Truly a home you don't want to miss out on! Disclosure: Listing agent has a financial interest in the transaction.
Location
State PA
County Philadelphia
Area 19138 (19138)
Zoning RSA5
Rooms
Other Rooms Living Room, Dining Room, Primary Bedroom, Bedroom 2, Kitchen, Bedroom 1
Basement Full, Outside Entrance, Fully Finished
Interior
Interior Features Primary Bath(s), Ceiling Fan(s), Kitchen - Eat-In
Hot Water Electric
Heating Gas, Forced Air
Cooling Central A/C
Equipment Oven - Self Cleaning, Dishwasher, Built-In Microwave
Fireplace N
Appliance Oven - Self Cleaning, Dishwasher, Built-In Microwave
Heat Source Natural Gas
Laundry Basement
Exterior
Garage Spaces 4.0
Waterfront N
Water Access N
Accessibility Mobility Improvements
Parking Type Attached Garage
Attached Garage 2
Total Parking Spaces 4
Garage Y
Building
Story 2
Sewer Public Sewer
Water Public
Architectural Style AirLite
Level or Stories 2
Additional Building Above Grade
New Construction N
Schools
School District The School District Of Philadelphia
Others
Senior Community No
Tax ID 102477600
Ownership Fee Simple
Read Less Info
Want to know what your home might be worth? Contact us for a FREE valuation!

Our team is ready to help you sell your home for the highest possible price ASAP

Bought with Beverly D Chandran • Coldwell Banker Realty

"My job is to find and attract mastery-based agents to the office, protect the culture, and make sure everyone is happy! "






