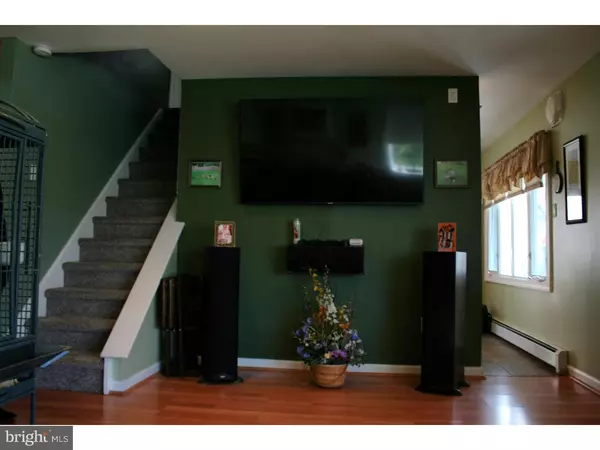$218,000
$235,000
7.2%For more information regarding the value of a property, please contact us for a free consultation.
3 Beds
2 Baths
1,200 SqFt
SOLD DATE : 07/21/2016
Key Details
Sold Price $218,000
Property Type Single Family Home
Sub Type Detached
Listing Status Sold
Purchase Type For Sale
Square Footage 1,200 sqft
Price per Sqft $181
Subdivision Normandy
MLS Listing ID 1002413172
Sold Date 07/21/16
Style Colonial
Bedrooms 3
Full Baths 2
HOA Y/N N
Abv Grd Liv Area 1,200
Originating Board TREND
Year Built 1972
Annual Tax Amount $2,282
Tax Year 2016
Lot Size 5,500 Sqft
Acres 0.13
Lot Dimensions 55X100
Property Description
What a gem! Your personal oasis in NE Philly awaits you. From the covered front patio, surrounded by specimen trees and lush landscaping you will be proud as you pull into the extra-long driveway that comfortably holds three cars. Enter through either the front door or the conveniently located side door, bringing you right into the light-filled kitchen with granite counters, center island and extra long counters, plus stainless appliances. The Dining Room is right off the kitchen so you are always part of the action when entertaining friends or family. The recently added combination mud and laundry room is accessible through sliders off the Dining Room. The Living Room boasts a wall full of windows and even comes with a 60in plasma t.v. Main Bedroom is located on the main floor and is next to a Full Bath with jetted tub. Upstairs you will find two additional bedrooms and Jack-and-Jill Bathroom. Extra space on this level can be used as an office or a multitude of other uses! Forget about Shore traffic when you have your own private backyard retreat complete with Above-Ground Pool, Deck and seating areas, shed, and Enclosed Hot Tub. This is a home you do not want to miss!
Location
State PA
County Philadelphia
Area 19154 (19154)
Zoning RSD3
Rooms
Other Rooms Living Room, Dining Room, Primary Bedroom, Bedroom 2, Kitchen, Bedroom 1, Laundry, Other
Interior
Interior Features Kitchen - Island, Ceiling Fan(s), Dining Area
Hot Water Instant Hot Water
Heating Gas, Baseboard
Cooling Wall Unit
Flooring Wood, Fully Carpeted, Vinyl, Tile/Brick
Equipment Oven - Self Cleaning, Dishwasher, Built-In Microwave
Fireplace N
Appliance Oven - Self Cleaning, Dishwasher, Built-In Microwave
Heat Source Natural Gas
Laundry Main Floor
Exterior
Exterior Feature Deck(s), Patio(s)
Garage Spaces 3.0
Pool Above Ground
Utilities Available Cable TV
Waterfront N
Water Access N
Roof Type Pitched
Accessibility None
Porch Deck(s), Patio(s)
Parking Type Driveway
Total Parking Spaces 3
Garage N
Building
Lot Description Level, Front Yard, Rear Yard
Story 2
Sewer Public Sewer
Water Public
Architectural Style Colonial
Level or Stories 2
Additional Building Above Grade
New Construction N
Schools
School District The School District Of Philadelphia
Others
Senior Community No
Tax ID 662532800
Ownership Fee Simple
Acceptable Financing Conventional, VA, FHA 203(b)
Listing Terms Conventional, VA, FHA 203(b)
Financing Conventional,VA,FHA 203(b)
Read Less Info
Want to know what your home might be worth? Contact us for a FREE valuation!

Our team is ready to help you sell your home for the highest possible price ASAP

Bought with Carlo M Teixeira • Exit Premier Realty

"My job is to find and attract mastery-based agents to the office, protect the culture, and make sure everyone is happy! "






