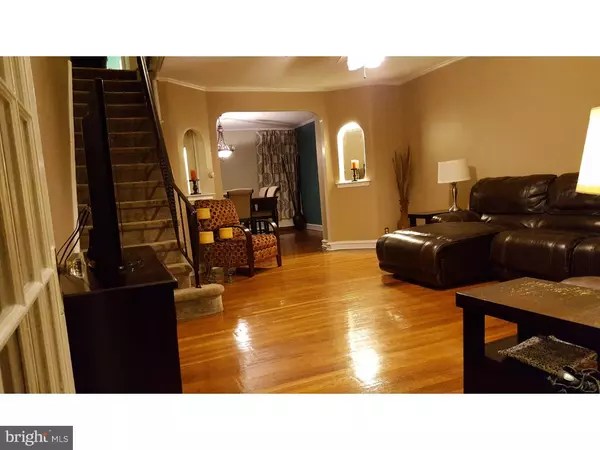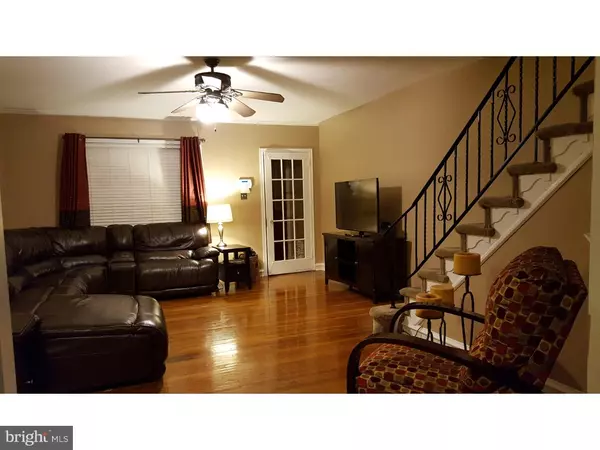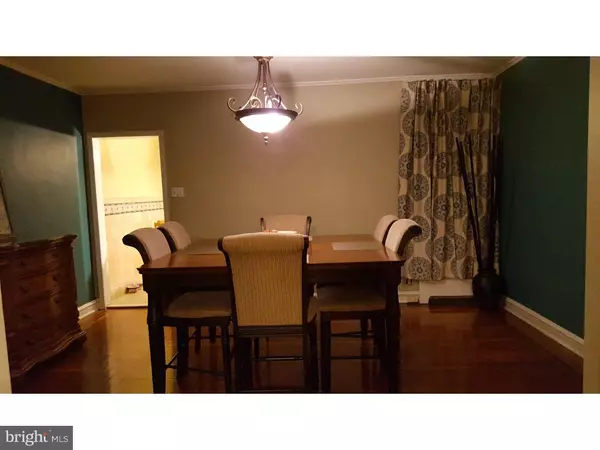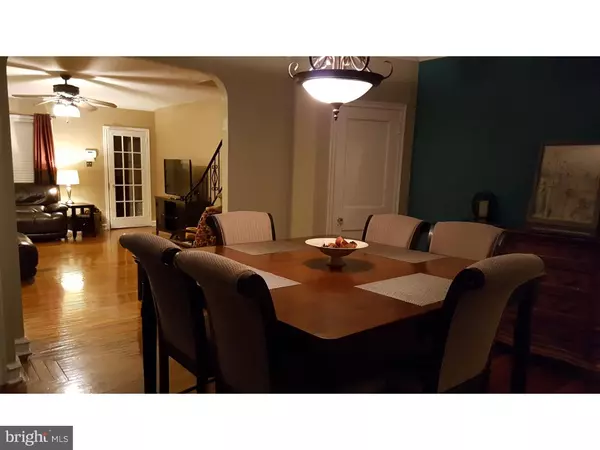$139,900
$139,900
For more information regarding the value of a property, please contact us for a free consultation.
3 Beds
2 Baths
1,590 SqFt
SOLD DATE : 06/17/2016
Key Details
Sold Price $139,900
Property Type Townhouse
Sub Type Interior Row/Townhouse
Listing Status Sold
Purchase Type For Sale
Square Footage 1,590 sqft
Price per Sqft $87
Subdivision Mayfair
MLS Listing ID 1002405888
Sold Date 06/17/16
Style Straight Thru
Bedrooms 3
Full Baths 1
Half Baths 1
HOA Y/N N
Abv Grd Liv Area 1,590
Originating Board TREND
Year Built 1950
Annual Tax Amount $1,751
Tax Year 2016
Lot Size 1,697 Sqft
Acres 0.04
Lot Dimensions 16X107
Property Description
Home Sweet Home... Welcome to this Mayfair Gem with almost 1600 Square Feet of Living Space, that has been lovingly cared for by the owners for 19 Years. Enter through the Foyer Entrance that leads into a SPACIOUS Living room with Beautiful Hardwood floors, great fixtures & decor. Such an Awesome Space to entertain or unwind. Next is the Fabulous Dining room, an amazing space also with Hardwood Floors & modern fixtures. The Eat in Kitchen is a Chef's Delight, with Stainless Steel Appliances included, such a wonderful space were great meals can be created. The second level offers THREE LARGE Bedrooms and a FOUR Piece Bathroom... Wait there's more, a FINISHED Basement with its own Half Bath, a Great Space to be used as the new owner sees fit. In addition, there's a Garage and Driveway. Simply Pack your bags and move right in. Additional Features of this Home are: Newer Heater, Newer Hot water Heater, Newer Refrigerator, Washer, Dryer and more... Schedule Today...
Location
State PA
County Philadelphia
Area 19149 (19149)
Zoning RSA5
Rooms
Other Rooms Living Room, Dining Room, Primary Bedroom, Bedroom 2, Kitchen, Family Room, Bedroom 1
Basement Partial
Interior
Interior Features Skylight(s), Kitchen - Eat-In
Hot Water Natural Gas
Heating Gas, Forced Air
Cooling Wall Unit
Flooring Wood, Fully Carpeted
Fireplace N
Heat Source Natural Gas
Laundry Basement
Exterior
Garage Spaces 3.0
Waterfront N
Water Access N
Accessibility None
Parking Type Attached Garage
Attached Garage 1
Total Parking Spaces 3
Garage Y
Building
Story 2
Sewer Public Sewer
Water Public
Architectural Style Straight Thru
Level or Stories 2
Additional Building Above Grade
New Construction N
Schools
School District The School District Of Philadelphia
Others
Senior Community No
Tax ID 541159900
Ownership Fee Simple
Read Less Info
Want to know what your home might be worth? Contact us for a FREE valuation!

Our team is ready to help you sell your home for the highest possible price ASAP

Bought with Samson Lors • CB Realty One

"My job is to find and attract mastery-based agents to the office, protect the culture, and make sure everyone is happy! "






