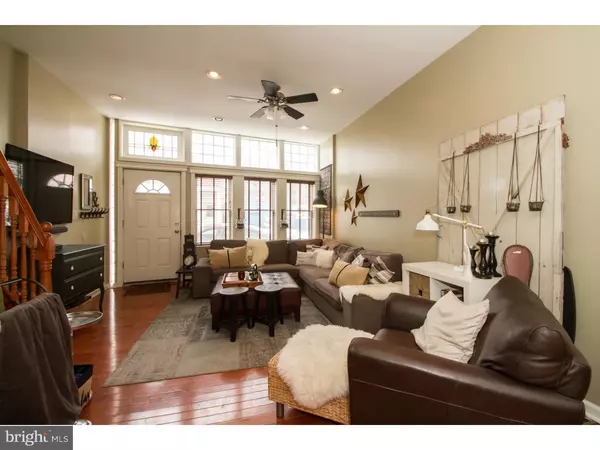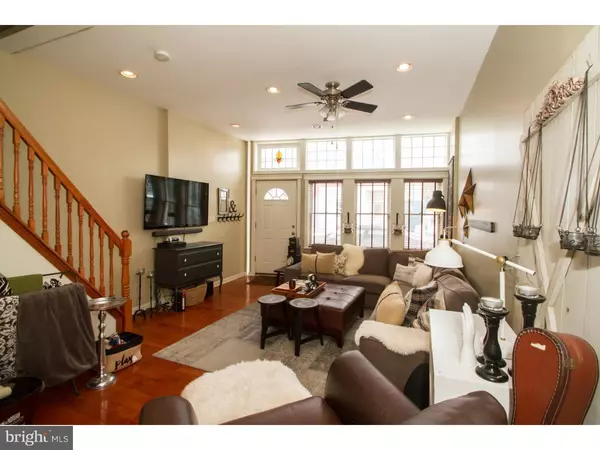$380,000
$390,000
2.6%For more information regarding the value of a property, please contact us for a free consultation.
4 Beds
3 Baths
1,842 SqFt
SOLD DATE : 03/25/2016
Key Details
Sold Price $380,000
Property Type Townhouse
Sub Type Interior Row/Townhouse
Listing Status Sold
Purchase Type For Sale
Square Footage 1,842 sqft
Price per Sqft $206
Subdivision Pennsport
MLS Listing ID 1002377886
Sold Date 03/25/16
Style Traditional
Bedrooms 4
Full Baths 2
Half Baths 1
HOA Y/N N
Abv Grd Liv Area 1,842
Originating Board TREND
Year Built 1917
Annual Tax Amount $3,999
Tax Year 2016
Lot Size 1,242 Sqft
Acres 0.03
Lot Dimensions 15X81
Property Description
Very unique semi-attached single family home, rehabbed in 2011 from top to bottom including all new systems, exquisite carpentry, fixtures and unique hand crafted Amish custom built-in cabinetry. New window coverings throughout. Split level living room offers hardwood flooring, powder room and custom built-in book shelves. Renovated kitchen has a tile backsplash, granite counters, stainless steel appliances and separate rear addition great for a family room or dining room. Huge rear landscaped brick patio with stairs up to spacious second floor deck. The second floor offers front and rear bedrooms with a full bath off the hall and full size front loading washer and dryer. The third floor features a front master bedroom with vaulted ceiling, exposed brick, skylight and master bath, plus a rear bedroom with Juliet balcony. Don't miss!
Location
State PA
County Philadelphia
Area 19147 (19147)
Zoning RSA5
Rooms
Other Rooms Living Room, Primary Bedroom, Bedroom 2, Bedroom 3, Kitchen, Bedroom 1
Basement Full
Interior
Interior Features Kitchen - Eat-In
Hot Water Natural Gas
Heating Gas
Cooling Central A/C
Fireplace N
Heat Source Natural Gas
Laundry Upper Floor
Exterior
Exterior Feature Deck(s), Patio(s), Balcony
Waterfront N
Water Access N
Accessibility None
Porch Deck(s), Patio(s), Balcony
Parking Type On Street
Garage N
Building
Story 3+
Sewer Public Sewer
Water Public
Architectural Style Traditional
Level or Stories 3+
Additional Building Above Grade
New Construction N
Schools
School District The School District Of Philadelphia
Others
Senior Community No
Tax ID 011309700
Ownership Fee Simple
Read Less Info
Want to know what your home might be worth? Contact us for a FREE valuation!

Our team is ready to help you sell your home for the highest possible price ASAP

Bought with Jonathan B. Barach • BHHS Fox & Roach-Center City Walnut

"My job is to find and attract mastery-based agents to the office, protect the culture, and make sure everyone is happy! "






