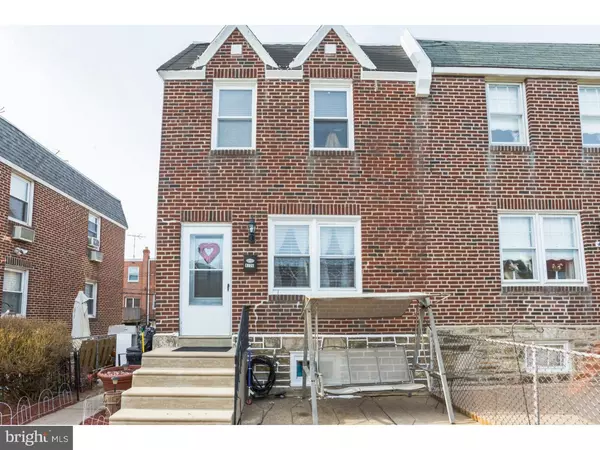$110,000
$114,900
4.3%For more information regarding the value of a property, please contact us for a free consultation.
2 Beds
1 Bath
928 SqFt
SOLD DATE : 07/18/2016
Key Details
Sold Price $110,000
Property Type Townhouse
Sub Type Interior Row/Townhouse
Listing Status Sold
Purchase Type For Sale
Square Footage 928 sqft
Price per Sqft $118
Subdivision Mayfair
MLS Listing ID 1002377044
Sold Date 07/18/16
Style AirLite
Bedrooms 2
Full Baths 1
HOA Y/N N
Abv Grd Liv Area 928
Originating Board TREND
Year Built 1953
Annual Tax Amount $1,156
Tax Year 2016
Lot Size 1,840 Sqft
Acres 0.04
Lot Dimensions 25X74
Property Description
Welcome to Beautiful 4726 Ashville St. This house has it all! Well appointed two bedroom home on a quiet block. Enter into a warm and comfortable good sized living room that leads into the dining room featuring a beautiful dark hardwood floor. Upgraded and modern kitchen with stainless steel appliances and lots of cabinet space. Relax and enjoy your morning coffee on the beautiful deck. Two large bedrooms on the second floor with modern paint colors to boot. Nice three piece hall bath. Incredible finished basement that is currently being used as a big 3rd bedroom.Newer energy efficient vinyl windows throughout. The Roof was recently coated CENTRAL AIR was just refurbished with new internal parts. Parking for two is a breeze with one under the deck and the extra cement pad. Enjoy the freedom of the breezeway and the extra yard space for your garden or game of horseshoes. Fenced in yard all the way around. Walking distance to the Rhawn St train station and New Foundations school. A half a block to the bus stop. MOVE-IN CONDITION!Don't Miss OUT while interest rates are still historically low! CHECK OUT OUR VIDEO TOUR!
Location
State PA
County Philadelphia
Area 19136 (19136)
Zoning RSA5
Rooms
Other Rooms Living Room, Dining Room, Primary Bedroom, Kitchen, Bedroom 1
Basement Full, Fully Finished
Interior
Hot Water Natural Gas
Heating Gas, Forced Air
Cooling Central A/C
Flooring Wood, Fully Carpeted
Equipment Disposal
Fireplace N
Appliance Disposal
Heat Source Natural Gas
Laundry Basement
Exterior
Exterior Feature Deck(s), Patio(s), Breezeway
Garage Spaces 3.0
Fence Other
Waterfront N
Water Access N
Roof Type Flat
Accessibility None
Porch Deck(s), Patio(s), Breezeway
Parking Type Attached Garage
Attached Garage 1
Total Parking Spaces 3
Garage Y
Building
Story 2
Foundation Stone
Sewer Public Sewer
Water Public
Architectural Style AirLite
Level or Stories 2
Additional Building Above Grade
New Construction N
Schools
School District The School District Of Philadelphia
Others
Senior Community No
Tax ID 651202200
Ownership Fee Simple
Read Less Info
Want to know what your home might be worth? Contact us for a FREE valuation!

Our team is ready to help you sell your home for the highest possible price ASAP

Bought with Maritza Cainas • Re/Max One Realty

"My job is to find and attract mastery-based agents to the office, protect the culture, and make sure everyone is happy! "






