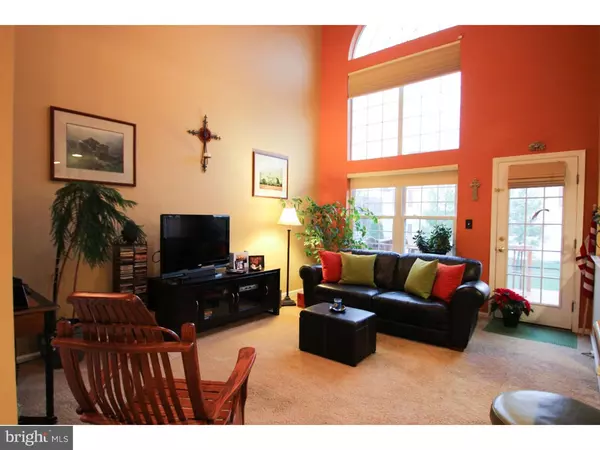$276,900
$274,900
0.7%For more information regarding the value of a property, please contact us for a free consultation.
3 Beds
3 Baths
2,356 SqFt
SOLD DATE : 03/09/2016
Key Details
Sold Price $276,900
Property Type Townhouse
Sub Type Interior Row/Townhouse
Listing Status Sold
Purchase Type For Sale
Square Footage 2,356 sqft
Price per Sqft $117
Subdivision Heather Meadows
MLS Listing ID 1002374714
Sold Date 03/09/16
Style Colonial
Bedrooms 3
Full Baths 2
Half Baths 1
HOA Fees $85/mo
HOA Y/N Y
Abv Grd Liv Area 1,856
Originating Board TREND
Year Built 2001
Annual Tax Amount $4,579
Tax Year 2016
Lot Size 1,214 Sqft
Acres 0.03
Lot Dimensions 24
Property Description
Don't miss your opportunity to own this Immaculate townhome located in the highly sought after Heather Meadows, your search for that perfect home ends here! Situated on a culdesac with plenty of parking. Gleaming hardwood floor welcomes you as you enter in the living room and dining room. Opens to a dramatic 2 story family room and a gorgeous updated kitchen with granite countertops and oversized island, custom ceramic tile backsplash and stainless steel appliances. Eat in kitchen with an abundance amount of sunlight. All newer energy efficient thermo pane windows throughout and a expanded deck out back with a retractable awning, perfect for those summer barbeques. Upstairs to a spacious master bedroom with vaulted ceilings, walk in closet with custom built ins by California Closets, master suite with stand up shower, double sinks and a soaking tub. Convenient 2nd floor laundry room, 2 additional good sized bedrooms and a hall bath completes the second floor. Downstairs to a finished basement with over 500 square feet of extra living space and plenty of storage. Great for a home office, playroom, bedroom or media room for entertaining! Centrally located to schools, shopping, restaurants, PA turnpike and easy access to all major routes. Schedule your tour today!
Location
State PA
County Montgomery
Area Hatfield Boro (10609)
Zoning R2
Rooms
Other Rooms Living Room, Dining Room, Primary Bedroom, Bedroom 2, Kitchen, Family Room, Bedroom 1, Other, Attic
Basement Full, Fully Finished
Interior
Interior Features Primary Bath(s), Kitchen - Island, Butlers Pantry, Ceiling Fan(s), Stall Shower, Kitchen - Eat-In
Hot Water Natural Gas
Heating Gas
Cooling Central A/C
Flooring Wood, Fully Carpeted, Vinyl, Tile/Brick
Equipment Built-In Range, Oven - Self Cleaning, Dishwasher, Disposal, Built-In Microwave
Fireplace N
Window Features Energy Efficient,Replacement
Appliance Built-In Range, Oven - Self Cleaning, Dishwasher, Disposal, Built-In Microwave
Heat Source Natural Gas
Laundry Upper Floor
Exterior
Exterior Feature Porch(es)
Garage Spaces 1.0
Utilities Available Cable TV
Waterfront N
Water Access N
Roof Type Shingle
Accessibility None
Porch Porch(es)
Parking Type On Street, Attached Garage
Attached Garage 1
Total Parking Spaces 1
Garage Y
Building
Lot Description Cul-de-sac, Level
Story 2
Foundation Concrete Perimeter
Sewer Public Sewer
Water Public
Architectural Style Colonial
Level or Stories 2
Additional Building Above Grade, Below Grade
Structure Type Cathedral Ceilings,9'+ Ceilings
New Construction N
Schools
School District North Penn
Others
HOA Fee Include Common Area Maintenance,Snow Removal,Trash
Senior Community No
Tax ID 09-00-01514-925
Ownership Fee Simple
Acceptable Financing Conventional, VA, FHA 203(b)
Listing Terms Conventional, VA, FHA 203(b)
Financing Conventional,VA,FHA 203(b)
Read Less Info
Want to know what your home might be worth? Contact us for a FREE valuation!

Our team is ready to help you sell your home for the highest possible price ASAP

Bought with Barry R Angely • RE/MAX Centre Realtors

"My job is to find and attract mastery-based agents to the office, protect the culture, and make sure everyone is happy! "






