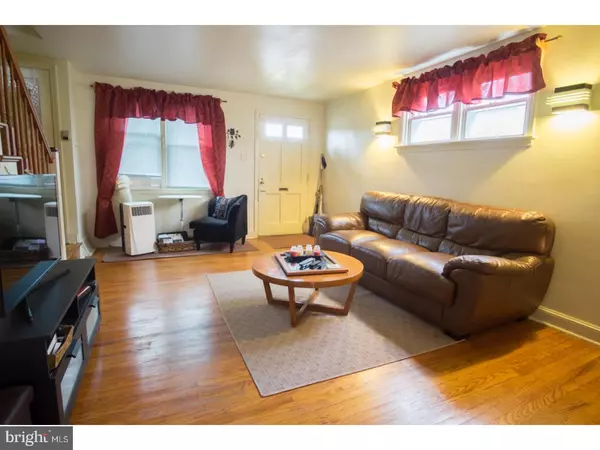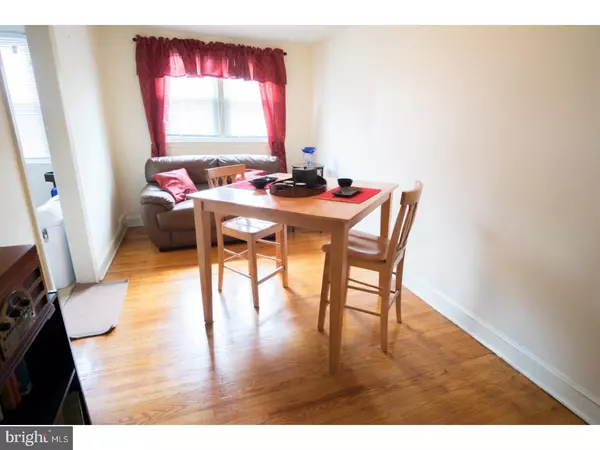$141,500
$139,900
1.1%For more information regarding the value of a property, please contact us for a free consultation.
3 Beds
1 Bath
1,120 SqFt
SOLD DATE : 08/31/2018
Key Details
Sold Price $141,500
Property Type Townhouse
Sub Type End of Row/Townhouse
Listing Status Sold
Purchase Type For Sale
Square Footage 1,120 sqft
Price per Sqft $126
Subdivision Overbrook Park
MLS Listing ID 1001907966
Sold Date 08/31/18
Style AirLite
Bedrooms 3
Full Baths 1
HOA Y/N N
Abv Grd Liv Area 1,120
Originating Board TREND
Year Built 1949
Annual Tax Amount $1,912
Tax Year 2018
Lot Size 3,752 Sqft
Acres 0.09
Lot Dimensions 46X82
Property Description
Move right in to this end-unit Overbrook Park gem! Comfortable, lovingly maintained home features original hardwood flooring throughout. Living room, dining room, well appointed kitchen with under cabinet and track lighting. Your second level features three spacious bedrooms with roomy closets, hall linen closet, and three piece tile bath. The semi-finished basement has newer forced air heating system, separate laundry area, and outside exit. Front patio along with the front, year, and side yards complete this picture for your outdoor and gardening enjoyment. Rubber roof was reconditioned in 2014. Some newer windows. Your new home is topped off with included refrigerator and microwave, washer and dryer, 4 a/c units, Guardian Security hardware, and Video Ring doorbell hardware and chime (all in AS-IS condition) Come check out this worry free, affordable home in a great area!
Location
State PA
County Philadelphia
Area 19151 (19151)
Zoning RSA5
Rooms
Other Rooms Living Room, Dining Room, Primary Bedroom, Bedroom 2, Kitchen, Bedroom 1, Laundry
Basement Partial
Interior
Hot Water Natural Gas
Heating Gas, Forced Air
Cooling Wall Unit
Flooring Wood, Tile/Brick
Equipment Built-In Range, Dishwasher, Disposal
Fireplace N
Window Features Replacement
Appliance Built-In Range, Dishwasher, Disposal
Heat Source Natural Gas
Laundry Basement
Exterior
Exterior Feature Patio(s)
Garage Spaces 2.0
Utilities Available Cable TV
Waterfront N
Water Access N
Roof Type Flat
Accessibility None
Porch Patio(s)
Parking Type On Street, Driveway, Attached Garage
Attached Garage 1
Total Parking Spaces 2
Garage Y
Building
Lot Description Front Yard, Rear Yard, SideYard(s)
Story 2
Foundation Concrete Perimeter
Sewer Public Sewer
Water Public
Architectural Style AirLite
Level or Stories 2
Additional Building Above Grade
New Construction N
Schools
School District The School District Of Philadelphia
Others
Senior Community No
Tax ID 343221600
Ownership Fee Simple
Security Features Security System
Acceptable Financing Conventional, VA, FHA 203(k), FHA 203(b)
Listing Terms Conventional, VA, FHA 203(k), FHA 203(b)
Financing Conventional,VA,FHA 203(k),FHA 203(b)
Read Less Info
Want to know what your home might be worth? Contact us for a FREE valuation!

Our team is ready to help you sell your home for the highest possible price ASAP

Bought with Joseph H Budd Jr. • Keller Williams Real Estate-Blue Bell

"My job is to find and attract mastery-based agents to the office, protect the culture, and make sure everyone is happy! "






