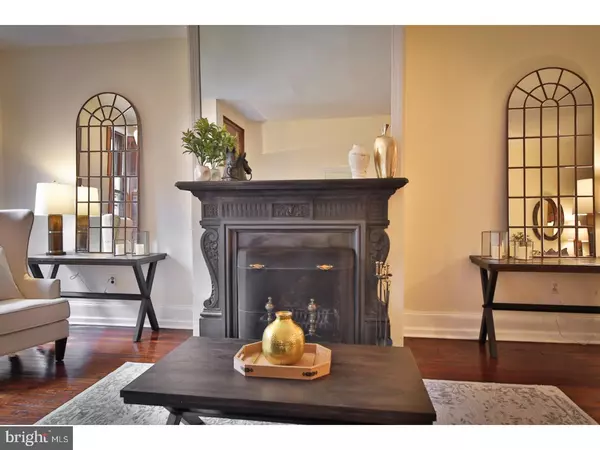$1,514,000
$1,479,900
2.3%For more information regarding the value of a property, please contact us for a free consultation.
5 Beds
3 Baths
2,667 SqFt
SOLD DATE : 08/30/2018
Key Details
Sold Price $1,514,000
Property Type Townhouse
Sub Type Interior Row/Townhouse
Listing Status Sold
Purchase Type For Sale
Square Footage 2,667 sqft
Price per Sqft $567
Subdivision Fitler Square
MLS Listing ID 1001953666
Sold Date 08/30/18
Style Colonial
Bedrooms 5
Full Baths 2
Half Baths 1
HOA Y/N N
Abv Grd Liv Area 2,667
Originating Board TREND
Year Built 1818
Annual Tax Amount $11,198
Tax Year 2018
Lot Size 1,552 Sqft
Acres 0.04
Lot Dimensions 16X97
Property Description
OPEN HOUSE CANCELLED!!! Absolutely Extraordinary Townhome w/ private parking situated in the heart of Philadelphia's most exclusive residential neighborhoods and literally steps from beautiful Schyukull River Park. This exceptional 5 bedroom Fitler Square Residence is a true rarity due to its original architectural details that have been preserved both inside and out; only the most discerning buyer will appreciate its spaciousness and elegance, making themselves a proud owner & continuing a tradition of those who have lived here since the early 1800s beginning with members of the distinguished Bower Family, some of the country's first chemists and U of Penn Graduates. Some of the fabulous architectural elements include three huge gorgeous FPs featuring intricate wood carved mantles, original stain and lead glassed windows, a stunning carved oak 3-story staircase and Grand-scale formal rooms with soaring ceilings, massive windows and rich original wood flooring throughout. First floor offers wood paneled vestibule with double doors leading to massive Living Room w/ elegant powder room towards the back, a spacious Formal Dining Room which leads to an lovely updated sun-soaked kitchen. In back you'll find a large area with just enough room for a quaint brick patio and beyond that plenty of space for at least one car (private parking can be accessed from small street behind Spruce complete with new metal garage door w/keypad & automatic garage door opener). Second Floor boasts 2 amazing spaces: Master Suite: its own bath featuring whirlpool tub, separate shower and double sinks, and more than ample closets; and across the hall a stunning room currently being used as the residence's Family Room boasting gorgeous Fireplace, tons of windows and double doors leading out to what could be a wonderful 2nd floor patio. Third floor offers 3 more generous sized bedrooms with good storage and a stylish full hall bath. There is just so much to love about this home - truly a rare gem in one of the city's most celebrated neighborhoods!
Location
State PA
County Philadelphia
Area 19103 (19103)
Zoning RM1
Rooms
Other Rooms Living Room, Dining Room, Primary Bedroom, Bedroom 2, Bedroom 3, Kitchen, Family Room, Bedroom 1, Other
Basement Full, Unfinished
Interior
Interior Features Skylight(s), Ceiling Fan(s), Stain/Lead Glass, Kitchen - Eat-In
Hot Water Natural Gas
Heating Gas, Hot Water
Cooling Central A/C
Flooring Wood, Tile/Brick
Fireplace N
Window Features Bay/Bow
Heat Source Natural Gas
Laundry Basement
Exterior
Exterior Feature Patio(s)
Garage Garage Door Opener
Garage Spaces 2.0
Waterfront N
Water Access N
Accessibility None
Porch Patio(s)
Parking Type Other, Attached Carport
Total Parking Spaces 2
Garage N
Building
Story 3+
Sewer Public Sewer
Water Public
Architectural Style Colonial
Level or Stories 3+
Additional Building Above Grade
Structure Type Cathedral Ceilings,9'+ Ceilings
New Construction N
Schools
School District The School District Of Philadelphia
Others
Senior Community No
Tax ID 081015500
Ownership Fee Simple
Security Features Security System
Read Less Info
Want to know what your home might be worth? Contact us for a FREE valuation!

Our team is ready to help you sell your home for the highest possible price ASAP

Bought with Brian L Stetler • BHHS Fox & Roach-Center City Walnut

"My job is to find and attract mastery-based agents to the office, protect the culture, and make sure everyone is happy! "






