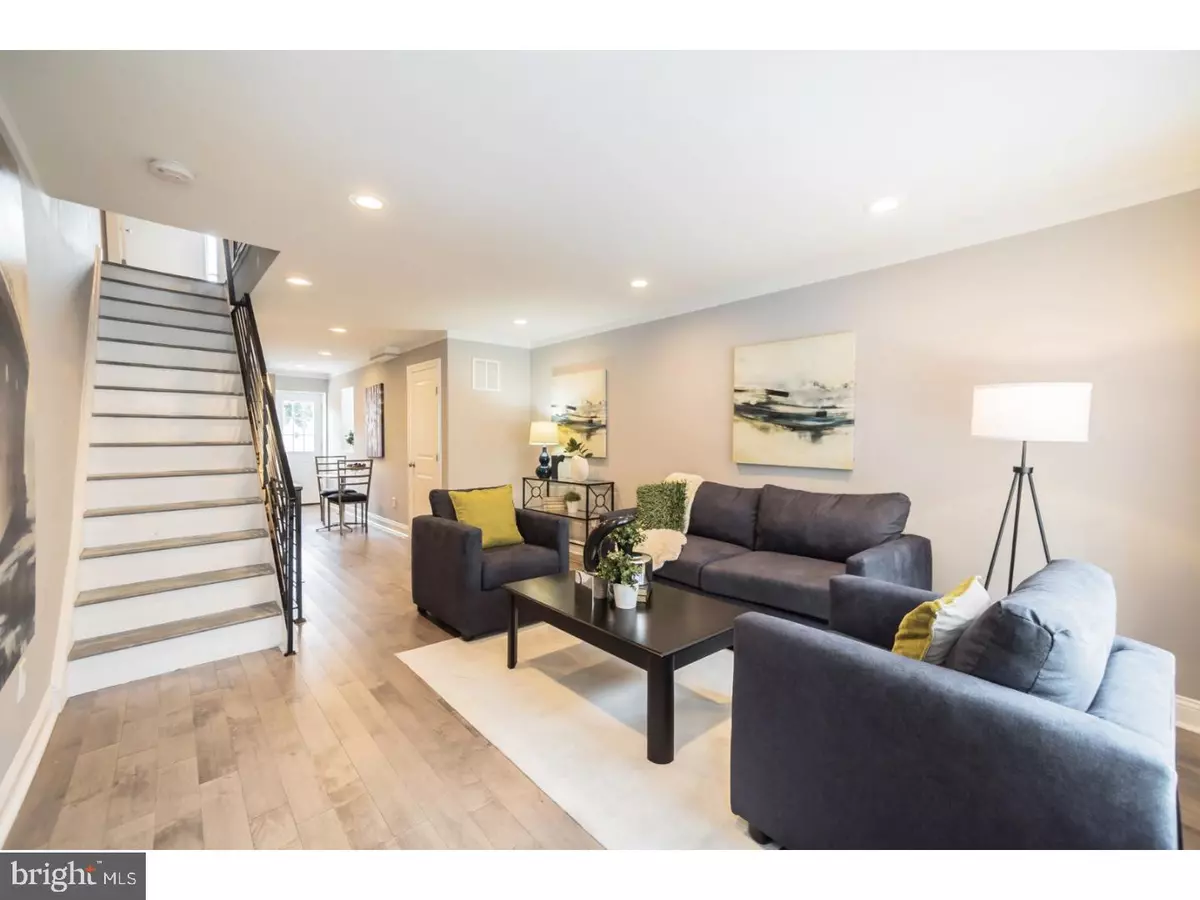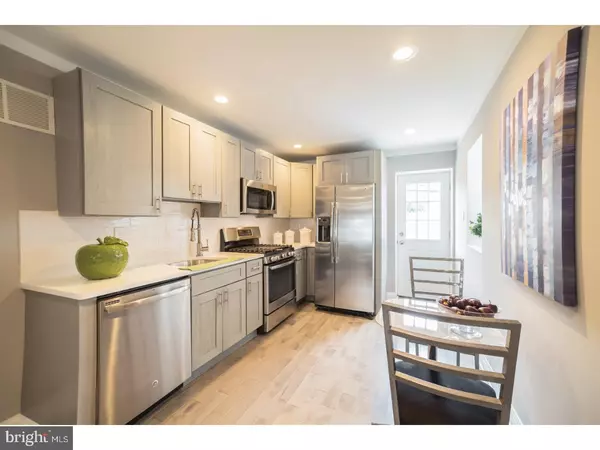$308,250
$310,000
0.6%For more information regarding the value of a property, please contact us for a free consultation.
3 Beds
3 Baths
1,700 SqFt
SOLD DATE : 08/17/2018
Key Details
Sold Price $308,250
Property Type Townhouse
Sub Type Interior Row/Townhouse
Listing Status Sold
Purchase Type For Sale
Square Footage 1,700 sqft
Price per Sqft $181
Subdivision Grays Ferry
MLS Listing ID 1001917188
Sold Date 08/17/18
Style Straight Thru
Bedrooms 3
Full Baths 2
Half Baths 1
HOA Y/N N
Abv Grd Liv Area 1,700
Originating Board TREND
Year Built 1925
Annual Tax Amount $701
Tax Year 2018
Lot Size 672 Sqft
Acres 0.02
Lot Dimensions 14X48
Property Description
Beautifully rehabbed home offers 3 bedrooms, 2.5 bathrooms, a patio, a wet bar, and a roof deck! Step through the welcoming red door and into the open first floor. The living room is wide allowing for plenty of space to relax, with recessed lighting, hardwood floors, and large front windows. Continuing forward you'll pass more living space, a dining area, and a half bath as you step into the gorgeous and modern kitchen. Showing off with its gray shaker-style wood cabinetry, quartz counter tops, built-in stainless steel appliances, classic white subway tile backsplash, and natural lighting, this kitchen is one to be desired. Up the stairs to the second floor is where you'll find two good-sized bedrooms each with a soft gray and white color palette, ample closet space, recessed lighting, and brand new windows. This floor also houses a beautiful full bath with spa-like modern features including large panel tiling and a state-of-the-art rainfall showerhead. Enjoy stress-free days in the spacious master suite located on the top floor. This floor provides tons of natural light and a large master bathroom offering a floating double vanity and large glass-encased stall shower. On your way to the roof deck you'll pass the wet bar conveniently tucked away as it offers a wine chiller, cabinetry, sink, and wine bottle storage! The full size roof deck has a 360 degree view of the city with skyline views! You can also enjoy ground-level outdoor fun on the private rear patio. Need more living space? The basement is fully finished, expansive, and includes a laundry room with washer and dryer hookups. This home has quick access to I-76, UPENN, Drexel, the Schuylkill River Trail, and Center City!
Location
State PA
County Philadelphia
Area 19146 (19146)
Zoning RSA5
Rooms
Other Rooms Living Room, Dining Room, Primary Bedroom, Bedroom 2, Kitchen, Bedroom 1, Laundry
Basement Full, Fully Finished
Interior
Interior Features Wet/Dry Bar, Stall Shower, Kitchen - Eat-In
Hot Water Electric
Heating Gas
Cooling Central A/C
Flooring Wood, Tile/Brick
Fireplace N
Heat Source Natural Gas
Laundry Basement
Exterior
Exterior Feature Roof, Patio(s)
Waterfront N
Water Access N
Roof Type Flat
Accessibility None
Porch Roof, Patio(s)
Parking Type On Street
Garage N
Building
Story 3+
Sewer Public Sewer
Water Public
Architectural Style Straight Thru
Level or Stories 3+
Additional Building Above Grade
New Construction N
Schools
School District The School District Of Philadelphia
Others
Senior Community No
Tax ID 364226200
Ownership Fee Simple
Read Less Info
Want to know what your home might be worth? Contact us for a FREE valuation!

Our team is ready to help you sell your home for the highest possible price ASAP

Bought with Keith M Stallone • Coldwell Banker Realty

"My job is to find and attract mastery-based agents to the office, protect the culture, and make sure everyone is happy! "






