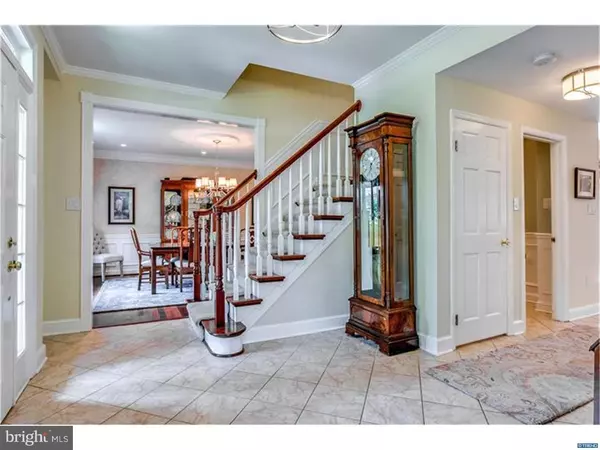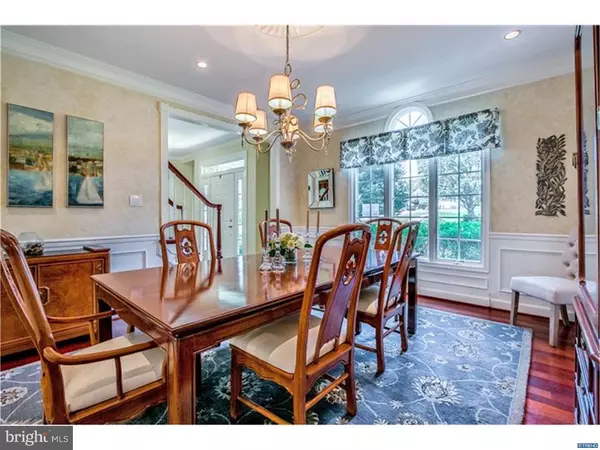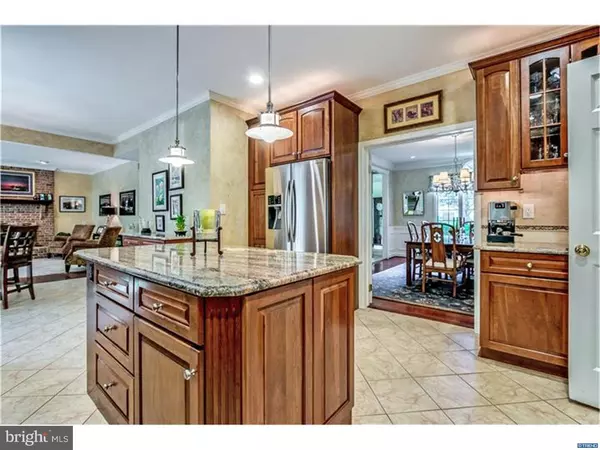$530,000
$529,900
For more information regarding the value of a property, please contact us for a free consultation.
4 Beds
3 Baths
0.69 Acres Lot
SOLD DATE : 08/24/2018
Key Details
Sold Price $530,000
Property Type Single Family Home
Sub Type Detached
Listing Status Sold
Purchase Type For Sale
Subdivision Westover Chase
MLS Listing ID 1001961164
Sold Date 08/24/18
Style Colonial,Traditional
Bedrooms 4
Full Baths 2
Half Baths 1
HOA Fees $16/ann
HOA Y/N Y
Originating Board TREND
Year Built 1987
Annual Tax Amount $5,188
Tax Year 2017
Lot Size 0.690 Acres
Acres 0.69
Lot Dimensions 0X0
Property Description
Situated on a serene cul-de-sac lot in the sought after community of Westover Chase, this lovely Toll Brothers built home is a rare gem whose setting and craftsmanship defies duplication. The elegant brick fa ade is accented by a recessed front door, Palladian windows and balcony. Elegant moldings, Mirabeau Cherry floors, and 9" ceilings set the stage for quality without compromise that is demonstrated throughout. The remodeled eat-in kitchen is truly the heart of the home. It can aptly handle any sized gathering thanks to an abundance of 42" Cherry cabinets, large center island, pantry, new stainless steel appliances, wet-bar, and separate serving area. Sliding glass doors lead to the expansive, multi-level Jatoba deck with integrated lighting. Whether spending quality time with family or hosting numerous guests, this home offers many ideal options for entertaining. Feel yourself relax as you enter the family room with vaulted ceiling and wood-burning brick fireplace with custom mantle and gas log lighter. Formal living and dining rooms, gorgeous renovated laundry room, and mudroom with separate entrance completes the main level. Upstairs, the spacious owner"s retreat is sure to impress. This quiet retreat features two large walk-in closets with organizers, custom sound system, and a private sitting room/study with balcony. The luxuriously updated master bath boasts two granite-topped vanities, air jet tub and enlarged frameless glass shower. Three additional bedrooms share an equally impressive hall bath. Indeed, there is no lack of space in this home as it also features a newly finished walk-out lower level. Beautifully landscaped and impeccably maintained, the property, which backs to wooded area, provides a private paradise to be enjoyed by all.
Location
State DE
County New Castle
Area Hockssn/Greenvl/Centrvl (30902)
Zoning NC21
Direction North
Rooms
Other Rooms Living Room, Dining Room, Primary Bedroom, Bedroom 2, Bedroom 3, Kitchen, Family Room, Bedroom 1, Laundry, Other
Basement Full, Outside Entrance
Interior
Interior Features Primary Bath(s), Kitchen - Island, Butlers Pantry, Skylight(s), Ceiling Fan(s), Wet/Dry Bar, Kitchen - Eat-In
Hot Water Natural Gas
Heating Gas, Forced Air
Cooling Central A/C
Flooring Wood, Fully Carpeted, Tile/Brick
Fireplaces Number 2
Fireplaces Type Brick
Equipment Built-In Range, Dishwasher
Fireplace Y
Appliance Built-In Range, Dishwasher
Heat Source Natural Gas
Laundry Main Floor
Exterior
Exterior Feature Deck(s), Balcony
Garage Inside Access
Garage Spaces 5.0
Fence Other
Waterfront N
Water Access N
Roof Type Pitched,Shingle
Accessibility None
Porch Deck(s), Balcony
Parking Type Driveway, Attached Garage, Other
Attached Garage 2
Total Parking Spaces 5
Garage Y
Building
Lot Description Cul-de-sac, Front Yard, Rear Yard, SideYard(s)
Story 2
Foundation Brick/Mortar
Sewer Public Sewer
Water Public
Architectural Style Colonial, Traditional
Level or Stories 2
Structure Type Cathedral Ceilings,9'+ Ceilings
New Construction N
Schools
Elementary Schools Cooke
Middle Schools Henry B. Du Pont
High Schools Alexis I. Dupont
School District Red Clay Consolidated
Others
HOA Fee Include Common Area Maintenance,Snow Removal
Senior Community No
Tax ID 08013.20141
Ownership Fee Simple
Read Less Info
Want to know what your home might be worth? Contact us for a FREE valuation!

Our team is ready to help you sell your home for the highest possible price ASAP

Bought with Marian Eiermann • Long & Foster Real Estate, Inc.

"My job is to find and attract mastery-based agents to the office, protect the culture, and make sure everyone is happy! "






