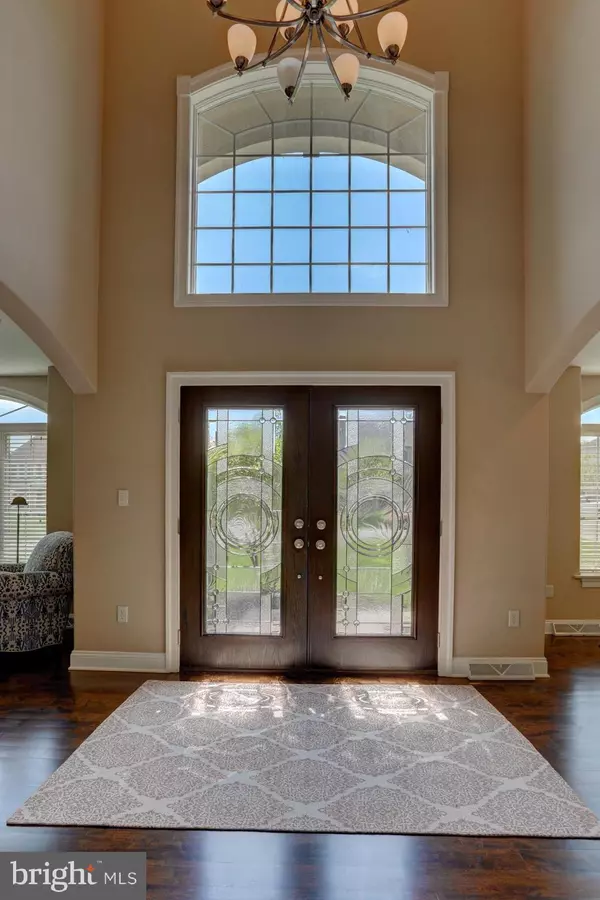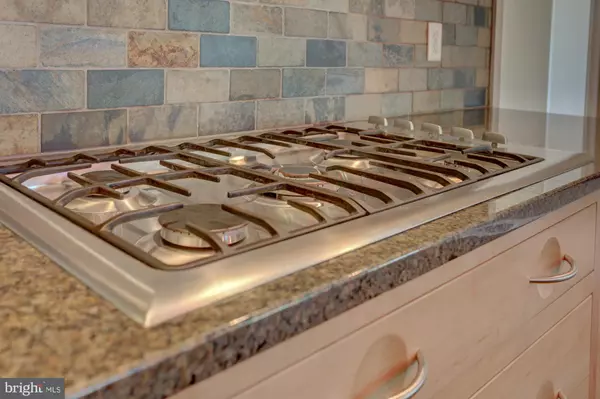$585,100
$585,000
For more information regarding the value of a property, please contact us for a free consultation.
4 Beds
5 Baths
5,520 SqFt
SOLD DATE : 08/16/2018
Key Details
Sold Price $585,100
Property Type Single Family Home
Sub Type Detached
Listing Status Sold
Purchase Type For Sale
Square Footage 5,520 sqft
Price per Sqft $105
Subdivision Country Meadows Estates
MLS Listing ID 1000480338
Sold Date 08/16/18
Style Contemporary,French,Mediterranean,Transitional,Other
Bedrooms 4
Full Baths 3
Half Baths 2
HOA Y/N N
Abv Grd Liv Area 3,720
Originating Board BRIGHT
Year Built 2005
Annual Tax Amount $10,143
Tax Year 2018
Lot Size 0.610 Acres
Acres 0.61
Property Description
Stunning Clyde Stumpf and Son custom built home in Lampeter Strasburg School District. Quiet Street in a lovely neighborhood. Gorgeous custom maple kitchen with granite countertops, stone backsplash, under cabinet lighting, large walk in pantry. Release your inner chef with top of the line Fisher & Paykel appliances, refrigerated drawers and much more! Tray ceilings and bullnose corners throughout. First floor master suite with huge walk in closet and french doors to the balcony. The master bath also has custom cabinets with Corian and TV hook-up. Therapeutic walk in shower with double heads and multiple body sprays. Open floor plan with an impressive 2 story stone fireplace in the family room. All hardwood floors have been refinished and fresh paint throughout. New carpet in the basement. You could not build this home today for this price. Everything is top quality, custom and well maintained. Upgrades galore! The lighting and sound system is simply amazing! Huge and very cool finished area in the daylight basement with an outside entrance and plenty of storage space to spare. Expansive composite balcony with covered area to extend your grilling season. TV hook up to relax and watch your favorite shows on the balcony too. High quality Flexlite and stone exterior finish, two 200-amp services, Superior Walls in basement, built in shed, 3 car garage, and so much more! Immaculate condition, move right in. Must see! Call today to schedule your personal tour.
Location
State PA
County Lancaster
Area West Lampeter Twp (10532)
Zoning RESIDENTIAL
Direction South
Rooms
Other Rooms Living Room, Dining Room, Primary Bedroom, Bedroom 2, Bedroom 3, Bedroom 4, Kitchen, Family Room, Foyer, Breakfast Room, Great Room, Laundry, Bonus Room, Primary Bathroom, Full Bath, Half Bath
Basement Partial, Daylight, Full, Fully Finished, Heated, Outside Entrance, Sump Pump, Walkout Level
Main Level Bedrooms 1
Interior
Interior Features Breakfast Area, Carpet, Ceiling Fan(s), Central Vacuum, Crown Moldings, Family Room Off Kitchen, Floor Plan - Open, Formal/Separate Dining Room, Kitchen - Eat-In, Kitchen - Island, Primary Bath(s), Recessed Lighting, Stall Shower, Window Treatments, Wood Floors
Hot Water Natural Gas
Heating Forced Air, Gas
Cooling Central A/C
Flooring Carpet, Ceramic Tile, Hardwood, Vinyl
Fireplaces Number 1
Fireplaces Type Gas/Propane
Equipment Built-In Microwave, Central Vacuum, Dishwasher, Disposal, Icemaker, Oven - Wall, Oven/Range - Gas, Range Hood, Refrigerator, Water Heater
Fireplace Y
Window Features Casement,Vinyl Clad
Appliance Built-In Microwave, Central Vacuum, Dishwasher, Disposal, Icemaker, Oven - Wall, Oven/Range - Gas, Range Hood, Refrigerator, Water Heater
Heat Source Natural Gas
Laundry Main Floor
Exterior
Exterior Feature Deck(s)
Garage Garage - Side Entry, Garage Door Opener
Garage Spaces 3.0
Utilities Available Cable TV Available, Natural Gas Available
Waterfront N
Water Access N
Roof Type Composite,Shingle
Street Surface Black Top
Accessibility None
Porch Deck(s)
Road Frontage Boro/Township
Parking Type Attached Garage, Off Street
Attached Garage 3
Total Parking Spaces 3
Garage Y
Building
Lot Description Backs to Trees, Landscaping, Open
Story 3
Foundation Other
Sewer Public Sewer
Water Public
Architectural Style Contemporary, French, Mediterranean, Transitional, Other
Level or Stories 2
Additional Building Above Grade, Below Grade
Structure Type 9'+ Ceilings,Dry Wall,Tray Ceilings,Cathedral Ceilings
New Construction N
Schools
Elementary Schools Lampeter
Middle Schools Martin Meylin
High Schools Lampeter-Strasburg
School District Lampeter-Strasburg
Others
Senior Community No
Tax ID 320-08263-0-0000
Ownership Fee Simple
SqFt Source Assessor
Security Features Security System,Smoke Detector
Acceptable Financing Cash, Conventional, FHA, VA
Listing Terms Cash, Conventional, FHA, VA
Financing Cash,Conventional,FHA,VA
Special Listing Condition Standard
Read Less Info
Want to know what your home might be worth? Contact us for a FREE valuation!

Our team is ready to help you sell your home for the highest possible price ASAP

Bought with Kamlesh Rathod • Keller Williams Elite

"My job is to find and attract mastery-based agents to the office, protect the culture, and make sure everyone is happy! "






