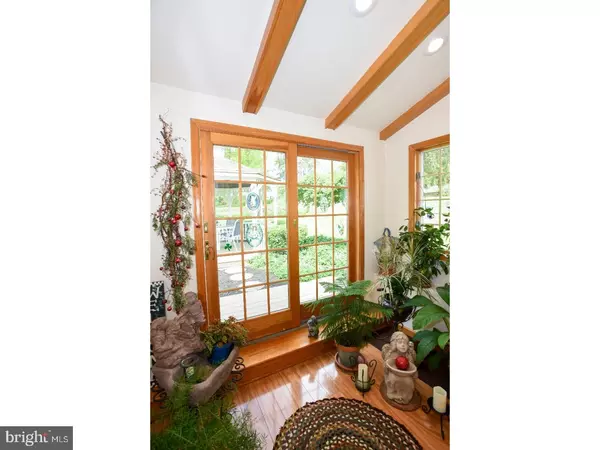$310,000
$315,000
1.6%For more information regarding the value of a property, please contact us for a free consultation.
3 Beds
2 Baths
1,210 SqFt
SOLD DATE : 08/20/2018
Key Details
Sold Price $310,000
Property Type Single Family Home
Sub Type Detached
Listing Status Sold
Purchase Type For Sale
Square Footage 1,210 sqft
Price per Sqft $256
Subdivision Burgundy Hills
MLS Listing ID 1001198284
Sold Date 08/20/18
Style Traditional,Split Level
Bedrooms 3
Full Baths 1
Half Baths 1
HOA Y/N N
Abv Grd Liv Area 1,210
Originating Board TREND
Year Built 1965
Annual Tax Amount $4,848
Tax Year 2018
Lot Size 0.301 Acres
Acres 0.3
Lot Dimensions 75X175
Property Description
This home in Burgundy Hills is immaculate and well cared for. Walking into the spacious entrance you can tell this home is special. The family room is bright and looks out to the amazing back yard. The owners have added a cute sun-porch that opens up to the massive Trex deck. The living room is open to the dining room. These rooms have hard wood floors. The kitchen has been updated, including a newer refrigerator, stove and microwave. Upstairs are 3 bright and roomy bedrooms, a full bath and walk up attic access. The large floored attic has more than enough room for all your storage needs. The garage has front storage and the rear of the garage has been transformed into a fabulous multi-functional room. Can be a home office, playroom or even a bar/entertaining area. It is located right off the deck, conveniently placed steps from the family room entrance. Spend hours outside in this rear oasis, which also includes a gazebo. The plantings in the yard and around the deck are beautiful and low maintenence. There is also a large shed for even more storage. This home has so many recent updates and improvements. Included in those are a newer roof,(2014) deck,(2015) water heater(2016) and microwave, range and refrigerator. (2016) Washer & dryer are only a year old. Brand New HVAC system just installed! Come see this home before its gone! Seller is also offering 1-year Home Warranty.
Location
State PA
County Bucks
Area Upper Southampton Twp (10148)
Zoning R3
Rooms
Other Rooms Living Room, Dining Room, Primary Bedroom, Bedroom 2, Kitchen, Family Room, Bedroom 1, Attic
Basement Partial
Interior
Interior Features Ceiling Fan(s), Kitchen - Eat-In
Hot Water Natural Gas
Heating Gas
Cooling Central A/C
Flooring Wood, Fully Carpeted
Equipment Oven - Self Cleaning
Fireplace N
Appliance Oven - Self Cleaning
Heat Source Natural Gas
Laundry Main Floor
Exterior
Exterior Feature Deck(s), Breezeway
Garage Spaces 3.0
Utilities Available Cable TV
Waterfront N
Water Access N
Roof Type Shingle
Accessibility None
Porch Deck(s), Breezeway
Parking Type Attached Garage
Attached Garage 1
Total Parking Spaces 3
Garage Y
Building
Story Other
Sewer Public Sewer
Water Public
Architectural Style Traditional, Split Level
Level or Stories Other
Additional Building Above Grade
New Construction N
Schools
School District Centennial
Others
Senior Community No
Tax ID 48-008-310
Ownership Fee Simple
Acceptable Financing Conventional
Listing Terms Conventional
Financing Conventional
Read Less Info
Want to know what your home might be worth? Contact us for a FREE valuation!

Our team is ready to help you sell your home for the highest possible price ASAP

Bought with Jeffrey Parkins • BHHS Fox & Roach-Jenkintown

"My job is to find and attract mastery-based agents to the office, protect the culture, and make sure everyone is happy! "






