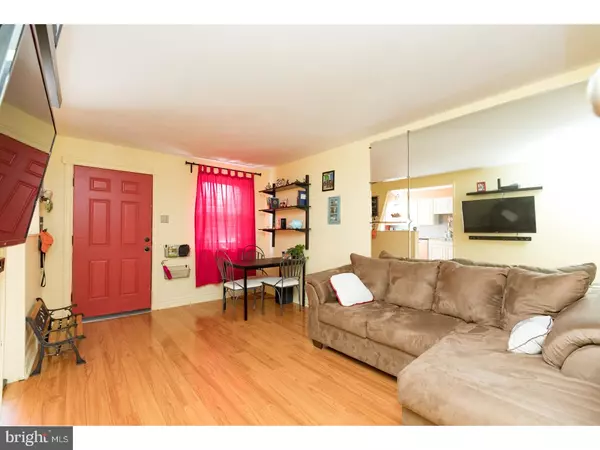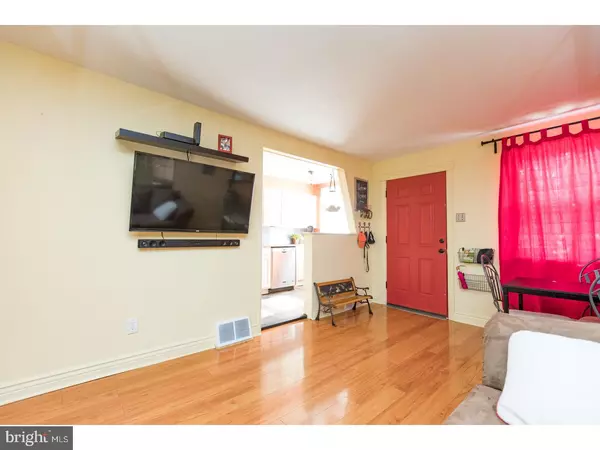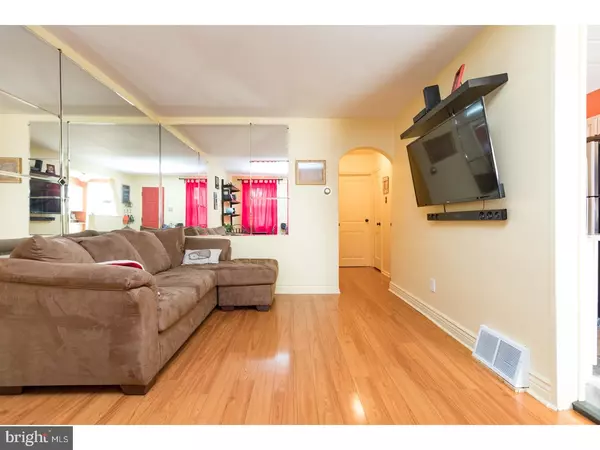$150,000
$150,000
For more information regarding the value of a property, please contact us for a free consultation.
2 Beds
2 Baths
810 SqFt
SOLD DATE : 08/10/2018
Key Details
Sold Price $150,000
Property Type Townhouse
Sub Type Interior Row/Townhouse
Listing Status Sold
Purchase Type For Sale
Square Footage 810 sqft
Price per Sqft $185
Subdivision Grays Ferry
MLS Listing ID 1001979264
Sold Date 08/10/18
Style Ranch/Rambler
Bedrooms 2
Full Baths 2
HOA Y/N N
Abv Grd Liv Area 810
Originating Board TREND
Year Built 1950
Annual Tax Amount $1,146
Tax Year 2018
Lot Size 1,625 Sqft
Acres 0.04
Lot Dimensions 18X89
Property Description
Welcome to this rarely offered ranch style row home with finished basement, 2 outdoor spaces, recently installed central air & heat, as well as modern kitchen & baths that is situated on a beautiful, sunny, & quiet street. This home has great curb appeal, with charming fenced in front yard offering the perfect place to start a garden. Enter into the expansive living room which has hardwood floors that continue into the 2 bedrooms, both with ample closet space. The kitchen was redone in 2016 with granite counters, slate floors, & stainless steel appliance package including dishwasher. Also on the main floor is a full bath with jacuzzi tub, slate floors & backsplash. Enclosed porch off the rear leads out to the huge, fenced in, green backyard. Finished basement could be used as a third bedroom, in-law suite, or extra living space and also features a full bath with slate floors, backsplash, and custom vanity. Washer and Dryer located in the basement utility room. We welcome your visit today!
Location
State PA
County Philadelphia
Area 19145 (19145)
Zoning RM1
Rooms
Other Rooms Living Room, Primary Bedroom, Kitchen, Bedroom 1
Basement Full, Fully Finished
Interior
Interior Features Kitchen - Eat-In
Hot Water Natural Gas
Heating Gas, Forced Air
Cooling Central A/C
Flooring Wood
Equipment Built-In Range, Dishwasher, Refrigerator
Fireplace N
Appliance Built-In Range, Dishwasher, Refrigerator
Heat Source Natural Gas
Laundry Basement
Exterior
Waterfront N
Water Access N
Accessibility None
Parking Type On Street
Garage N
Building
Story 1
Sewer Public Sewer
Water Public
Architectural Style Ranch/Rambler
Level or Stories 1
Additional Building Above Grade
New Construction N
Schools
School District The School District Of Philadelphia
Others
Senior Community No
Tax ID 482337400
Ownership Fee Simple
Read Less Info
Want to know what your home might be worth? Contact us for a FREE valuation!

Our team is ready to help you sell your home for the highest possible price ASAP

Bought with Sean J Conroy • RE/MAX Access

"My job is to find and attract mastery-based agents to the office, protect the culture, and make sure everyone is happy! "






