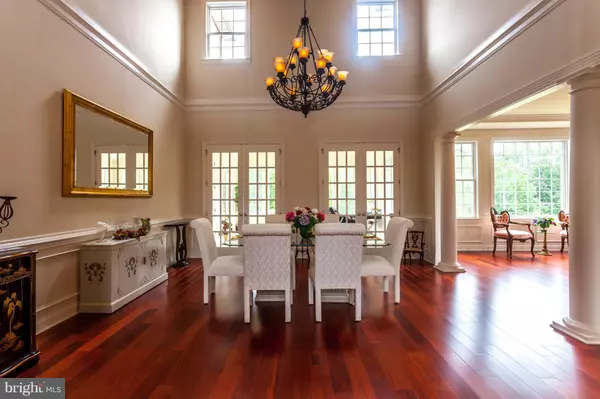$920,000
$925,000
0.5%For more information regarding the value of a property, please contact us for a free consultation.
5 Beds
7 Baths
8,050 SqFt
SOLD DATE : 08/03/2018
Key Details
Sold Price $920,000
Property Type Single Family Home
Sub Type Detached
Listing Status Sold
Purchase Type For Sale
Square Footage 8,050 sqft
Price per Sqft $114
Subdivision Marlboro Ridge
MLS Listing ID 1000980505
Sold Date 08/03/18
Style Colonial
Bedrooms 5
Full Baths 5
Half Baths 2
HOA Fees $125/mo
HOA Y/N Y
Abv Grd Liv Area 5,790
Originating Board MRIS
Year Built 2011
Annual Tax Amount $12,300
Tax Year 2016
Lot Size 0.477 Acres
Acres 0.48
Property Description
Marlboro Ridge's best offering all Brick Estate Home located in a park like atmosphere with ponds and foundations on both side. $500k in builder options & $100k more in premium after-market upgrades! This is a one of the kind home that anyone would be proud to call home. A must see
Location
State MD
County Prince Georges
Zoning RR
Rooms
Other Rooms Dining Room, Family Room, Library, Foyer, Sun/Florida Room
Basement Connecting Stairway, Outside Entrance, Daylight, Full, Fully Finished, Heated, Improved, Walkout Level, Windows
Main Level Bedrooms 1
Interior
Interior Features Breakfast Area, Family Room Off Kitchen, Kitchen - Gourmet, Kitchen - Table Space, Dining Area, Kitchen - Eat-In, Primary Bath(s), Built-Ins, Chair Railings, Upgraded Countertops, Curved Staircase, Double/Dual Staircase, Recessed Lighting, Floor Plan - Open
Hot Water 60+ Gallon Tank
Heating Heat Pump(s), Forced Air, Zoned
Cooling Central A/C
Fireplaces Number 2
Equipment Air Cleaner, Dishwasher, Dryer - Front Loading, Exhaust Fan, Freezer, Microwave, Oven - Wall, Oven - Double, Oven/Range - Gas, Range Hood, Refrigerator, Six Burner Stove, Washer, Water Heater - High-Efficiency, Water Heater
Fireplace Y
Window Features ENERGY STAR Qualified,Casement,Double Pane,Palladian,Screens
Appliance Air Cleaner, Dishwasher, Dryer - Front Loading, Exhaust Fan, Freezer, Microwave, Oven - Wall, Oven - Double, Oven/Range - Gas, Range Hood, Refrigerator, Six Burner Stove, Washer, Water Heater - High-Efficiency, Water Heater
Heat Source Natural Gas
Exterior
Garage Garage Door Opener, Garage - Front Entry
Garage Spaces 4.0
Waterfront N
Water Access N
Accessibility None
Parking Type Driveway, Attached Garage
Attached Garage 4
Total Parking Spaces 4
Garage Y
Private Pool N
Building
Story 3+
Sewer Public Sewer
Water Public
Architectural Style Colonial
Level or Stories 3+
Additional Building Above Grade, Below Grade
New Construction N
Schools
School District Prince George'S County Public Schools
Others
Senior Community No
Tax ID 17153982014
Ownership Fee Simple
Special Listing Condition Standard
Read Less Info
Want to know what your home might be worth? Contact us for a FREE valuation!

Our team is ready to help you sell your home for the highest possible price ASAP

Bought with Mark V Ellington • Keller Williams Preferred Properties

"My job is to find and attract mastery-based agents to the office, protect the culture, and make sure everyone is happy! "






