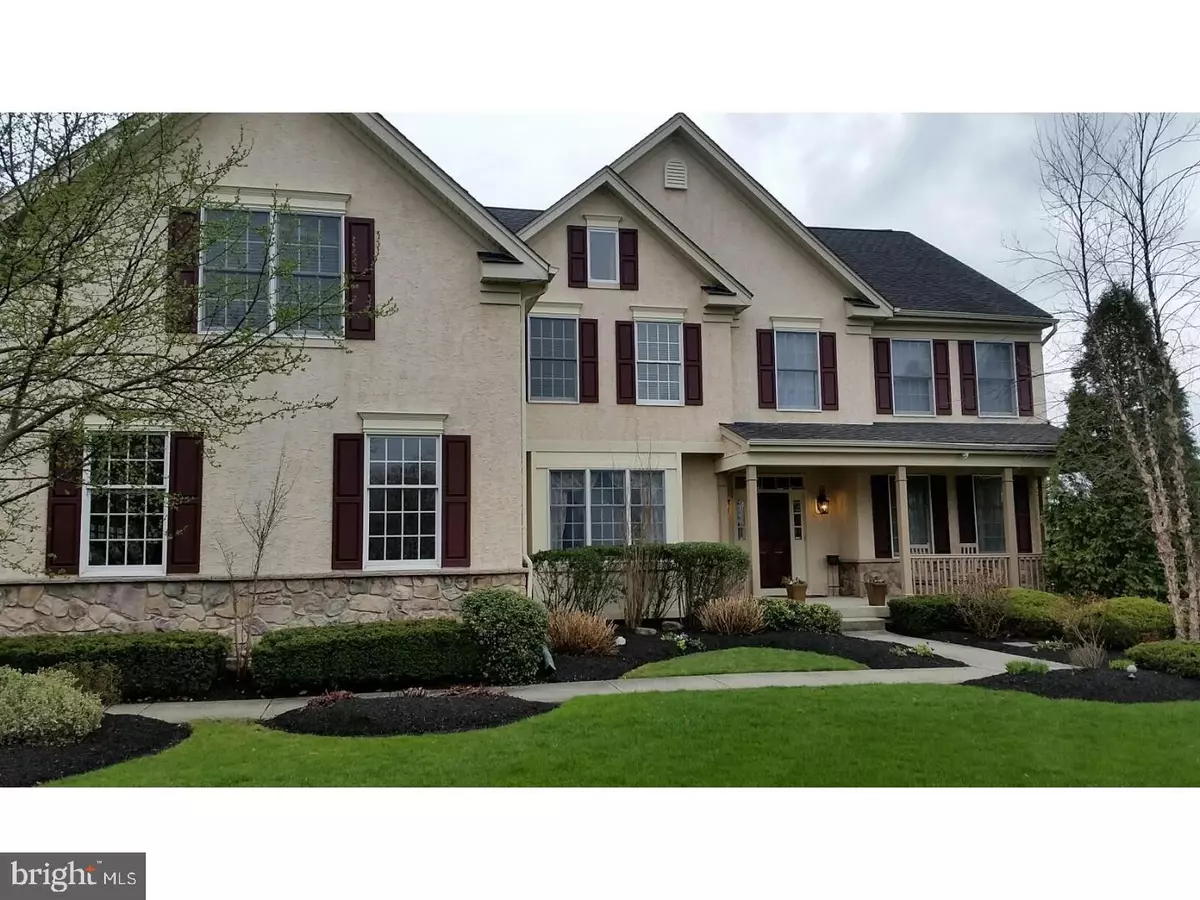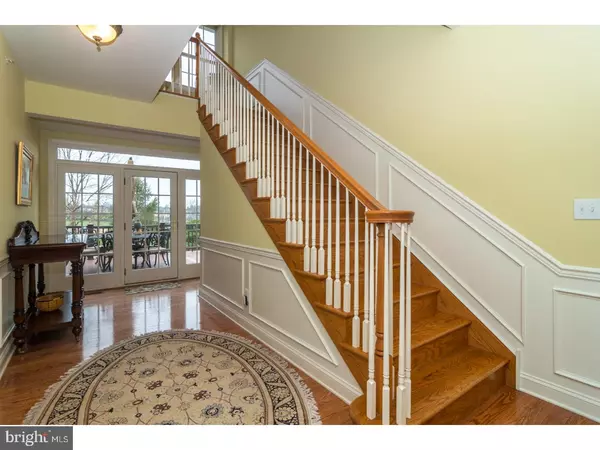$738,500
$789,000
6.4%For more information regarding the value of a property, please contact us for a free consultation.
5 Beds
5 Baths
4,816 SqFt
SOLD DATE : 07/27/2018
Key Details
Sold Price $738,500
Property Type Single Family Home
Sub Type Detached
Listing Status Sold
Purchase Type For Sale
Square Footage 4,816 sqft
Price per Sqft $153
Subdivision Devonshire Estates
MLS Listing ID 1000427700
Sold Date 07/27/18
Style Colonial,Traditional
Bedrooms 5
Full Baths 4
Half Baths 1
HOA Fees $61/qua
HOA Y/N Y
Abv Grd Liv Area 4,816
Originating Board TREND
Year Built 2002
Annual Tax Amount $10,857
Tax Year 2018
Lot Size 0.402 Acres
Acres 0.4
Lot Dimensions 50X162
Property Description
Step inside this dramatic Cantwell home. Meticulously maintained with premium upgrades throughout every level of this home plus much more! Step inside the dramatic 2 story grand foyer entrance hall featuring an oak staircase with a landing overlooking the rear of the home with long distance views. The formal living and dining rooms are spacious and offer many options for entertaining. A large study complete with custom finishes is conveniently located on this level offering more views of the rear yard and open space. The state-of-the art kitchen is every cooks dream-from the upgraded cabinetry to the stainless steel appliances, granite, hardwoods, lighting and butler's pantry plus a fabulous sun room/breakfast room leading to a spacious deck with access to the lower level entertainment area. The dramatic 2 story family room is sunny and bright with a custom mantel and lots of natural daylight. A convenient laundry room with access to the garage plus outside access complete this level of living. The 2nd floor offers a complete master retreat with full master bathroom, 2 walk-in-closets and separate sitting area. A princess suite with private bath plus 3 additional bedrooms which share an additional full bath and a 2nd floor study are conveniently located on this level. Take every opportunity to relax, entertain or just "hang out" in the custom designed lower level. Everything you need and want is here. From the custom bar with plenty of seating complete with dishwasher, sink and refrigerator to a separate room with French doors can be used as an exercise room/game room, or let your imagination guide you. You will also find an additional full bathroom. Step outside to enjoy this private oasis with a covered patio and ceiling fans overlooking the pool area. Everything you want this home has-too many upgrades to list. It is a must see HOME!
Location
State PA
County Bucks
Area Buckingham Twp (10106)
Zoning AG
Rooms
Other Rooms Living Room, Dining Room, Primary Bedroom, Bedroom 2, Bedroom 3, Kitchen, Family Room, Bedroom 1, Other, Attic
Basement Full, Outside Entrance, Fully Finished
Interior
Interior Features Primary Bath(s), Kitchen - Island, Butlers Pantry, Skylight(s), Attic/House Fan, Sprinkler System, Wet/Dry Bar, Stall Shower, Dining Area
Hot Water Natural Gas
Heating Gas, Forced Air
Cooling Central A/C
Flooring Wood, Fully Carpeted, Tile/Brick
Fireplaces Number 2
Fireplaces Type Gas/Propane
Equipment Cooktop, Oven - Wall, Oven - Double, Oven - Self Cleaning, Dishwasher, Disposal
Fireplace Y
Appliance Cooktop, Oven - Wall, Oven - Double, Oven - Self Cleaning, Dishwasher, Disposal
Heat Source Natural Gas
Laundry Main Floor
Exterior
Exterior Feature Deck(s), Patio(s), Porch(es)
Garage Garage Door Opener
Garage Spaces 6.0
Pool In Ground
Utilities Available Cable TV
Waterfront N
Water Access N
Roof Type Shingle
Accessibility None
Porch Deck(s), Patio(s), Porch(es)
Parking Type On Street, Driveway, Attached Garage, Other
Attached Garage 3
Total Parking Spaces 6
Garage Y
Building
Lot Description Level, Open, Front Yard, Rear Yard, SideYard(s)
Story 2
Foundation Concrete Perimeter
Sewer Public Sewer
Water Public
Architectural Style Colonial, Traditional
Level or Stories 2
Additional Building Above Grade
Structure Type Cathedral Ceilings,9'+ Ceilings
New Construction N
Schools
Elementary Schools Bridge Valley
Middle Schools Holicong
High Schools Central Bucks High School East
School District Central Bucks
Others
HOA Fee Include Common Area Maintenance
Senior Community No
Tax ID 06-068-029
Ownership Fee Simple
Acceptable Financing Conventional
Listing Terms Conventional
Financing Conventional
Read Less Info
Want to know what your home might be worth? Contact us for a FREE valuation!

Our team is ready to help you sell your home for the highest possible price ASAP

Bought with Leslie A Balzer • Keller Williams Real Estate-Doylestown

"My job is to find and attract mastery-based agents to the office, protect the culture, and make sure everyone is happy! "






