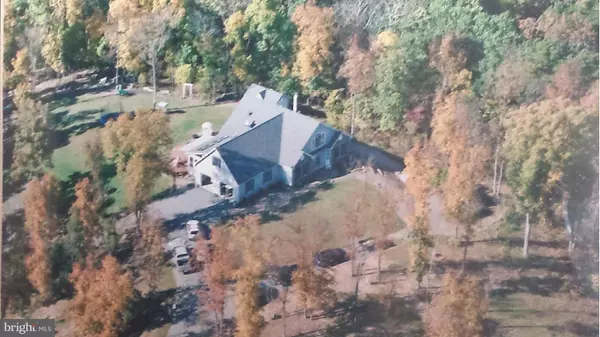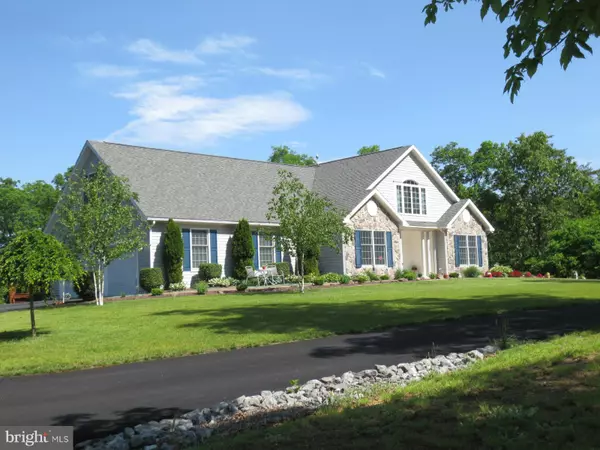$369,000
$393,900
6.3%For more information regarding the value of a property, please contact us for a free consultation.
4 Beds
3 Baths
3,030 SqFt
SOLD DATE : 10/01/2015
Key Details
Sold Price $369,000
Property Type Single Family Home
Sub Type Detached
Listing Status Sold
Purchase Type For Sale
Square Footage 3,030 sqft
Price per Sqft $121
Subdivision Mountain View
MLS Listing ID 1000557293
Sold Date 10/01/15
Style Cape Cod
Bedrooms 4
Full Baths 2
Half Baths 1
HOA Fees $20/ann
HOA Y/N Y
Abv Grd Liv Area 3,030
Originating Board MRIS
Year Built 2004
Annual Tax Amount $1,842
Tax Year 2014
Lot Size 5.110 Acres
Acres 5.11
Property Description
MILLION $ VIEWS! Perfection in every aspect & the only home in cul-de-sac. Located on 5+acre treed lot, extensive landscaping, multi-tier rear deck, patio & hot tub for entertaining, stamped concrete sidewalk; Main level bedroom;Tank less Rinnai Hot Water system; high speed internet; 9 skylights, 9 Ceiling fans + a 2,000 sq ft walk out basement ready to be finished into complete in-law suite
Location
State WV
County Berkeley
Rooms
Other Rooms Living Room, Dining Room, Primary Bedroom, Bedroom 2, Bedroom 3, Bedroom 4, Kitchen, Family Room, Foyer, Breakfast Room, Study, Sun/Florida Room, Laundry, Mud Room, Bedroom 6
Basement Connecting Stairway, Outside Entrance, Side Entrance, Full, Rough Bath Plumb, Shelving, Space For Rooms, Unfinished, Windows, Heated, Improved, Walkout Level
Main Level Bedrooms 1
Interior
Interior Features Breakfast Area, Primary Bath(s), Entry Level Bedroom, Window Treatments, Wood Floors, WhirlPool/HotTub, Chair Railings, Wainscotting, Floor Plan - Open
Hot Water Bottled Gas
Cooling Ceiling Fan(s), Central A/C, Programmable Thermostat, Zoned, Attic Fan, Air Purification System, Heat Pump(s)
Fireplaces Number 4
Fireplaces Type Gas/Propane
Equipment Washer/Dryer Hookups Only, Air Cleaner, Dishwasher, Disposal, Dryer - Front Loading, Exhaust Fan, Freezer, Humidifier, Icemaker, Instant Hot Water, Microwave, Range Hood, Refrigerator, Stove, Washer - Front Loading, Water Conditioner - Owned, Water Dispenser, Cooktop
Fireplace Y
Window Features Screens,Skylights
Appliance Washer/Dryer Hookups Only, Air Cleaner, Dishwasher, Disposal, Dryer - Front Loading, Exhaust Fan, Freezer, Humidifier, Icemaker, Instant Hot Water, Microwave, Range Hood, Refrigerator, Stove, Washer - Front Loading, Water Conditioner - Owned, Water Dispenser, Cooktop
Heat Source Bottled Gas/Propane, Electric
Exterior
Exterior Feature Balcony, Deck(s), Patio(s), Porch(es), Terrace
Garage Garage - Side Entry, Garage Door Opener, Garage - Front Entry
Garage Spaces 3.0
Utilities Available Under Ground
Waterfront N
View Y/N Y
Water Access N
View Mountain, Trees/Woods
Roof Type Shingle
Street Surface Black Top,Gravel
Accessibility None
Porch Balcony, Deck(s), Patio(s), Porch(es), Terrace
Road Frontage Private, Road Maintenance Agreement
Parking Type Off Street, Driveway, Attached Garage, Detached Garage
Total Parking Spaces 3
Garage Y
Private Pool N
Building
Lot Description Backs to Trees, Cul-de-sac, Corner, Landscaping, Premium, No Thru Street, Partly Wooded, Stream/Creek, Trees/Wooded, Secluded, Private
Story 3+
Foundation Crawl Space
Sewer Septic Exists
Water Well
Architectural Style Cape Cod
Level or Stories 3+
Additional Building Above Grade
New Construction N
Schools
Elementary Schools Back Creek Valley
Middle Schools Ridgeview
High Schools Musselman
School District Berkeley County Schools
Others
Senior Community No
Tax ID 020325023400000000
Ownership Fee Simple
Security Features Monitored,Motion Detectors,Carbon Monoxide Detector(s),Smoke Detector,Security System
Horse Feature Horses Allowed
Special Listing Condition Standard
Read Less Info
Want to know what your home might be worth? Contact us for a FREE valuation!

Our team is ready to help you sell your home for the highest possible price ASAP

Bought with Jennifer D Whitehead • Coldwell Banker Premier

"My job is to find and attract mastery-based agents to the office, protect the culture, and make sure everyone is happy! "






