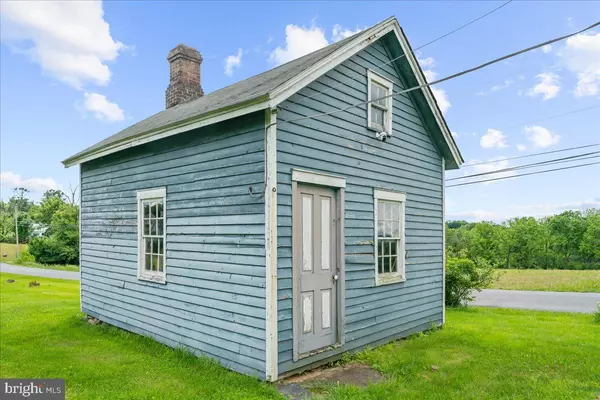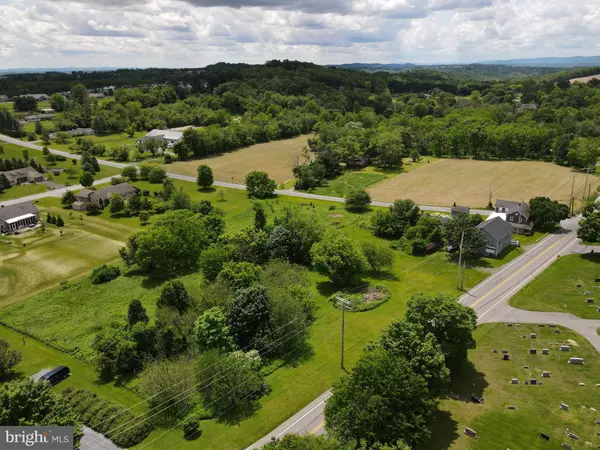$250,000
$250,000
For more information regarding the value of a property, please contact us for a free consultation.
4 Beds
2 Baths
2,674 SqFt
SOLD DATE : 11/07/2024
Key Details
Sold Price $250,000
Property Type Single Family Home
Sub Type Detached
Listing Status Sold
Purchase Type For Sale
Square Footage 2,674 sqft
Price per Sqft $93
Subdivision None Available
MLS Listing ID PANH2005884
Sold Date 11/07/24
Style Farmhouse/National Folk
Bedrooms 4
Full Baths 2
HOA Y/N N
Abv Grd Liv Area 2,674
Originating Board BRIGHT
Year Built 1900
Annual Tax Amount $5,808
Tax Year 2023
Lot Size 3.030 Acres
Acres 3.03
Lot Dimensions 0.00 x 0.00
Property Description
Welcome to your countryside retreat! Nestled on three picturesque acres, this charming home awaits your creative touch. Boasting four spacious bedrooms, including a first-floor master suite, this home is brimming with potential. The living room features exposed beams and a classic wood rail staircase that exude rustic charm, while the cozy family room and enclosed porch provide ample space for relaxation. The property includes a large barn, a versatile garage/shed, and a quaint summer kitchen. The expansive yard is perfect for outdoor entertaining or gatherings. Situated on a generous corner lot with panoramic views of the surrounding countryside, this home offers both tranquility and space. With attic storage and plenty of room to expand, this home is ready to be restored to its former glory. Don't miss this unique opportunity to create your dream home! Sold as-is.
Location
State PA
County Northampton
Area Moore Twp (12420)
Zoning A
Rooms
Other Rooms Living Room, Primary Bedroom, Bedroom 2, Bedroom 3, Kitchen, Family Room, Bedroom 1, Laundry, Primary Bathroom, Full Bath
Basement Interior Access, Partial
Main Level Bedrooms 1
Interior
Interior Features Attic, Exposed Beams, Kitchen - Eat-In, Wood Floors
Hot Water S/W Changeover
Heating Baseboard - Hot Water, Radiator
Cooling None
Flooring Hardwood, Laminated, Tile/Brick, Vinyl
Equipment Built-In Range, Dishwasher
Fireplace N
Appliance Built-In Range, Dishwasher
Heat Source Oil
Exterior
Exterior Feature Porch(es)
Garage Garage Door Opener
Garage Spaces 1.0
Utilities Available Cable TV, Multiple Phone Lines, Phone
Waterfront N
Water Access N
View Mountain, Valley
Street Surface Black Top
Accessibility None
Porch Porch(es)
Road Frontage Boro/Township, State
Parking Type Detached Garage, Driveway, Off Street
Total Parking Spaces 1
Garage Y
Building
Story 2.5
Foundation Concrete Perimeter, Stone
Sewer On Site Septic
Water Well
Architectural Style Farmhouse/National Folk
Level or Stories 2.5
Additional Building Above Grade, Below Grade
Structure Type Plaster Walls
New Construction N
Schools
School District Northampton Area
Others
Senior Community No
Tax ID H4-24-19-0520
Ownership Fee Simple
SqFt Source Assessor
Acceptable Financing Cash
Listing Terms Cash
Financing Cash
Special Listing Condition Standard
Read Less Info
Want to know what your home might be worth? Contact us for a FREE valuation!

Our team is ready to help you sell your home for the highest possible price ASAP

Bought with Mariel A Gniewoz • Keller Williams Real Estate-Montgomeryville

"My job is to find and attract mastery-based agents to the office, protect the culture, and make sure everyone is happy! "






