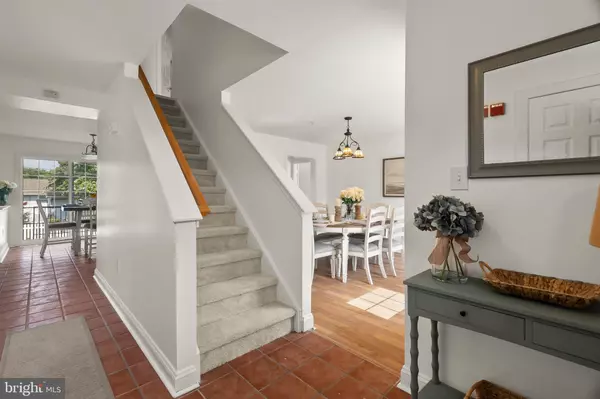$405,000
$420,000
3.6%For more information regarding the value of a property, please contact us for a free consultation.
5 Beds
4 Baths
2,175 SqFt
SOLD DATE : 10/31/2024
Key Details
Sold Price $405,000
Property Type Single Family Home
Sub Type Detached
Listing Status Sold
Purchase Type For Sale
Square Footage 2,175 sqft
Price per Sqft $186
Subdivision Rutherford
MLS Listing ID DENC2066740
Sold Date 10/31/24
Style Colonial
Bedrooms 5
Full Baths 3
Half Baths 1
HOA Y/N N
Abv Grd Liv Area 2,175
Originating Board BRIGHT
Year Built 1998
Annual Tax Amount $2,996
Tax Year 2022
Lot Size 6,534 Sqft
Acres 0.15
Lot Dimensions 63.00 x 104.70
Property Description
Welcome to 7 Renee Court, a spacious 5-bedroom, 3-bathroom home offering a comfortable 2175 square feet of living space. This charming residence is situated in a prime location with easy access to major highways, Christiana Hospital, shopping at the mall, and a variety of dining options. The first floor features a convenient bedroom and full bath, making it ideal for guests or as a primary suite. The home is handicap accessible and equipped with a fire alarm and suppression system for added safety. The fenced backyard provides a private outdoor oasis, while the finished basement with egress offers additional living or entertainment space. With new carpets and fresh paint, this home is ready to welcome you in!
Location
State DE
County New Castle
Area Newark/Glasgow (30905)
Zoning NC6.5
Rooms
Basement Full, Heated, Partially Finished, Rear Entrance, Sump Pump, Outside Entrance
Main Level Bedrooms 1
Interior
Interior Features Carpet, Ceiling Fan(s), Combination Kitchen/Living, Dining Area, Entry Level Bedroom, Family Room Off Kitchen, Floor Plan - Traditional, Formal/Separate Dining Room, Kitchen - Eat-In, Sprinkler System
Hot Water Natural Gas
Heating Forced Air
Cooling Central A/C
Flooring Carpet, Ceramic Tile, Luxury Vinyl Plank
Fireplaces Number 1
Fireplace Y
Heat Source Natural Gas
Laundry Basement
Exterior
Garage Spaces 2.0
Waterfront N
Water Access N
Accessibility Grab Bars Mod, Ramp - Main Level, Roll-in Shower
Parking Type Driveway
Total Parking Spaces 2
Garage N
Building
Story 2
Foundation Block
Sewer Public Sewer
Water Public
Architectural Style Colonial
Level or Stories 2
Additional Building Above Grade, Below Grade
New Construction N
Schools
School District Christina
Others
Senior Community No
Tax ID 09-017.40-160
Ownership Fee Simple
SqFt Source Assessor
Special Listing Condition Standard
Read Less Info
Want to know what your home might be worth? Contact us for a FREE valuation!

Our team is ready to help you sell your home for the highest possible price ASAP

Bought with Ryan David Haas • RE/MAX Edge

"My job is to find and attract mastery-based agents to the office, protect the culture, and make sure everyone is happy! "






