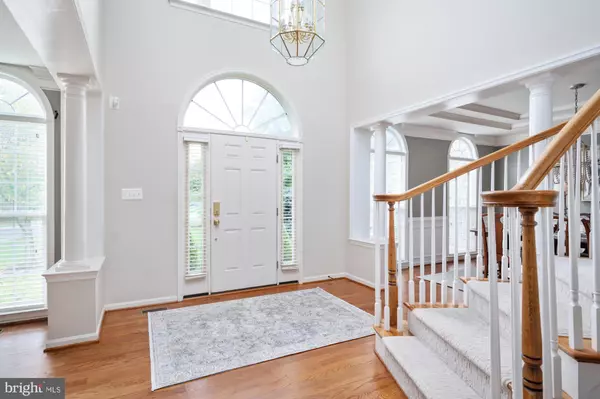$1,150,000
$1,100,000
4.5%For more information regarding the value of a property, please contact us for a free consultation.
5 Beds
5 Baths
4,860 SqFt
SOLD DATE : 10/31/2024
Key Details
Sold Price $1,150,000
Property Type Single Family Home
Sub Type Detached
Listing Status Sold
Purchase Type For Sale
Square Footage 4,860 sqft
Price per Sqft $236
Subdivision Estates At Breyerton
MLS Listing ID VAPW2080248
Sold Date 10/31/24
Style Colonial
Bedrooms 5
Full Baths 4
Half Baths 1
HOA Fees $86/qua
HOA Y/N Y
Abv Grd Liv Area 3,644
Originating Board BRIGHT
Year Built 2004
Annual Tax Amount $9,572
Tax Year 2024
Lot Size 0.819 Acres
Acres 0.82
Property Description
This Stunning (Move In Ready) home in the Estates at Breyerton, is the one you have been waiting for to "Hit the Market"! The community consists of a small enclave of 29 Estate Homes tucked away in the Breyerton Community off Old Carolina Road near Route 29. This home is located on a large corner lot, (.82 of an acre) on a quiet cul-de-sac. There are Upgrades galore! Boasting 10-foot ceilings, beautiful recently refinished hardwood floors, a Gas Stone fireplace, an Extra-large 3 car garage that is TESLA ready! Dual-zone HVAC, and so much more! Step through the front door into a Large entry foyer, on either side of this Center Hall Colonial we find a Formal Living Room, Formal Dining Room, Generous Home Office, Gourmet Kitchen with an Eat In area, and a Laundry room/Mud room. The Gorgeous Gourmet kitchen features a Large Island, Upgraded Stainless Steel Appliances, including a Gas cooktop and Double wall ovens. The Large dedicated Pantry makes this a Chef's Dream Kitchen! Traveling upstairs we find The Primary Suite which features a Sitting area, 2 Walk-In closets, a Large luxury Primary Bath with a separate shower, Two sink vanities, and a Jacuzzi Tub. All of the Secondary bedrooms are generous in size! One of the Secondary bedrooms has its own en-suite bathroom. The Third and Fourth bedrooms on the upper level share a large Jack and Jill Bath. You will be amazed by the Lower Level, all of the finished flooring is Luxury Vinyl Plank! There is a Family room, Rec/Billiard Room, Fitness Room, Legal 5th Bedroom, Full bath, and Wet Bar! The bright and airy Walkout Basement has full size windows with sliders onto a Large Paver Patio.
This beautiful home is nestled on a very Private, Premium lot that is .82 acres. The Private lot backs to Trees and a Pond. Directly behind this home is 27 acres of Community Open Space. The Exterior has Extensive Landscaping, an Irrigation System, Stone Paver Patio, a Custom Composite Deck, and a Custom Veranda with a Vaulted Ceiling. This is truly an amazing place to relax and enjoy the Park-like setting. Located literally minutes to Major commuter routes and extraordinary Upscale Shopping and Dining. Wegmans Grocery store is a few minutes away, a quick ride across 29! There are also several Restaurants, Navy Federal Credit Union, Dunkin Donuts, Woodhouse Spa and more in the Wegmans Shopping Center! All of the Amazing shopping, Close proximity to numerous Commuter Routes and Award Winning Schools make this "THE ONE"! Hurry! You will not want to miss this GEM!
Location
State VA
County Prince William
Zoning SR1
Rooms
Other Rooms Living Room, Dining Room, Primary Bedroom, Bedroom 2, Bedroom 3, Bedroom 4, Bedroom 5, Kitchen, Family Room, Foyer, Recreation Room, Bathroom 2, Bathroom 3, Primary Bathroom, Full Bath
Basement Sump Pump, Fully Finished
Interior
Interior Features Attic, Breakfast Area, Built-Ins, Carpet, Ceiling Fan(s), Dining Area, Family Room Off Kitchen, Floor Plan - Open, Formal/Separate Dining Room, Kitchen - Eat-In, Kitchen - Gourmet, Kitchen - Island, Kitchen - Table Space, Pantry, Primary Bath(s), Sprinkler System, Walk-in Closet(s), Wet/Dry Bar, Wood Floors, Window Treatments
Hot Water Natural Gas
Heating Heat Pump(s), Forced Air
Cooling Central A/C
Fireplaces Number 1
Fireplaces Type Gas/Propane, Mantel(s), Stone
Equipment Built-In Microwave, Cooktop, Dishwasher, Disposal, Dryer, Oven - Wall, Refrigerator, Stainless Steel Appliances, Washer, Water Heater
Fireplace Y
Appliance Built-In Microwave, Cooktop, Dishwasher, Disposal, Dryer, Oven - Wall, Refrigerator, Stainless Steel Appliances, Washer, Water Heater
Heat Source Natural Gas, Electric
Laundry Main Floor
Exterior
Garage Garage - Side Entry, Garage Door Opener
Garage Spaces 9.0
Waterfront N
Water Access N
View Garden/Lawn, Pond, Scenic Vista, Trees/Woods
Accessibility None
Parking Type Attached Garage, Driveway
Attached Garage 3
Total Parking Spaces 9
Garage Y
Building
Lot Description Backs to Trees, Backs - Open Common Area, Corner, Front Yard, Landscaping, Level, Partly Wooded, Pond, Private, Rear Yard, SideYard(s)
Story 2
Foundation Concrete Perimeter
Sewer Public Sewer
Water Public
Architectural Style Colonial
Level or Stories 2
Additional Building Above Grade, Below Grade
New Construction N
Schools
Elementary Schools Buckland Mills
Middle Schools Ronald Wilson Regan
High Schools Battlefield
School District Prince William County Public Schools
Others
Pets Allowed Y
Senior Community No
Tax ID 7297-31-1081
Ownership Fee Simple
SqFt Source Assessor
Acceptable Financing Cash, Conventional, FHA, VA
Listing Terms Cash, Conventional, FHA, VA
Financing Cash,Conventional,FHA,VA
Special Listing Condition Standard
Pets Description Cats OK, Dogs OK
Read Less Info
Want to know what your home might be worth? Contact us for a FREE valuation!

Our team is ready to help you sell your home for the highest possible price ASAP

Bought with Mohammed T Islam • KW United

"My job is to find and attract mastery-based agents to the office, protect the culture, and make sure everyone is happy! "






