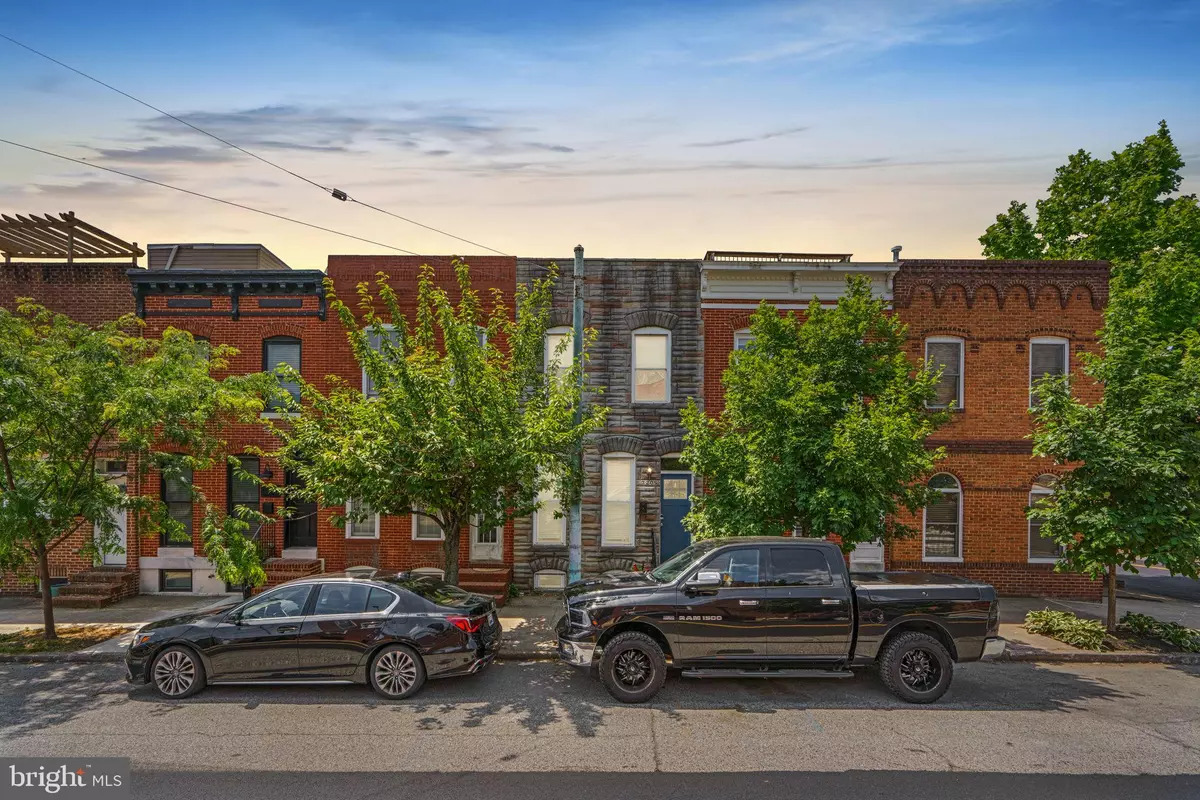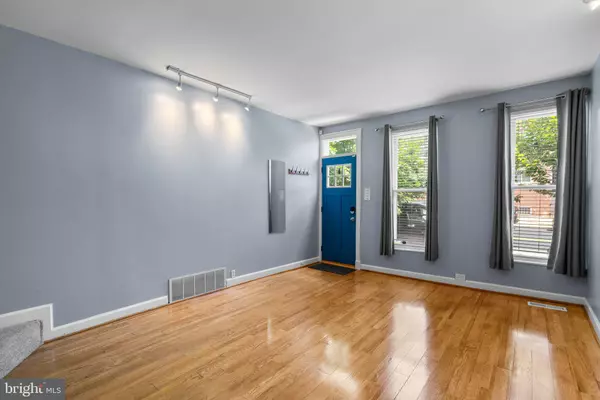$333,935
$335,000
0.3%For more information regarding the value of a property, please contact us for a free consultation.
3 Beds
2 Baths
1,949 SqFt
SOLD DATE : 10/18/2024
Key Details
Sold Price $333,935
Property Type Townhouse
Sub Type Interior Row/Townhouse
Listing Status Sold
Purchase Type For Sale
Square Footage 1,949 sqft
Price per Sqft $171
Subdivision Canton
MLS Listing ID MDBA2127670
Sold Date 10/18/24
Style Colonial,Federal
Bedrooms 3
Full Baths 1
Half Baths 1
HOA Y/N N
Abv Grd Liv Area 1,350
Originating Board BRIGHT
Year Built 1920
Annual Tax Amount $6,014
Tax Year 2024
Property Description
Adorable updated 3BR/1.5BA Townhome situated on a tree-lined street in Canton. Walk up to the brightly painted front door flanked by a gorgeous stone facade and step into your new home. Once inside you are drawn to the stunning hardwood floors, the soft color palette, and the abundance of natural light. The spacious living room featuring accent lighting is open to the dining room that boasts a faux fireplace with a decorative mantle. The kitchen is just off the dining room which makes it easy when entertaining family and friends, and offers stainless steel appliances, granite countertops, white shaker cabinets, and recessed lighting. Just beyond the kitchen is a half bath, and a door leading to a wood deck, perfect for a BBQ, and a parking pad. Take the stairs to the second floor to find a large primary bedroom with double closets, two additional sizable bedrooms, and a full bath with a beautiful vanity. The lower level is finished with a newly carpeted room for an office, playroom or family room and a full laundry and storage. This home is move-in-ready and has so much to offer! Imagine all this and in close proximity to shopping, entertainment, restaurants, and commuter routes!
Location
State MD
County Baltimore City
Zoning R-8
Rooms
Other Rooms Living Room, Dining Room, Bedroom 2, Kitchen, Family Room, Bedroom 1, Laundry, Bathroom 3, Full Bath, Half Bath
Basement Connecting Stairway, Full, Fully Finished
Interior
Interior Features Carpet, Ceiling Fan(s), Dining Area, Floor Plan - Traditional, Kitchen - Galley, Recessed Lighting, Bathroom - Tub Shower, Upgraded Countertops, Wood Floors
Hot Water Electric
Heating Forced Air
Cooling Attic Fan, Central A/C
Flooring Hardwood, Ceramic Tile, Carpet
Equipment Built-In Microwave, Dishwasher, Dryer, Oven/Range - Gas, Refrigerator, Stainless Steel Appliances, Washer, Water Heater
Fireplace N
Appliance Built-In Microwave, Dishwasher, Dryer, Oven/Range - Gas, Refrigerator, Stainless Steel Appliances, Washer, Water Heater
Heat Source Natural Gas
Exterior
Waterfront N
Water Access N
Accessibility None
Parking Type On Street, Driveway
Garage N
Building
Story 3
Foundation Other
Sewer Public Sewer
Water Public
Architectural Style Colonial, Federal
Level or Stories 3
Additional Building Above Grade, Below Grade
New Construction N
Schools
School District Baltimore City Public Schools
Others
Senior Community No
Tax ID 0326056469 013
Ownership Fee Simple
SqFt Source Estimated
Special Listing Condition Standard
Read Less Info
Want to know what your home might be worth? Contact us for a FREE valuation!

Our team is ready to help you sell your home for the highest possible price ASAP

Bought with Larry G Ennels • Long & Foster Real Estate, Inc.

"My job is to find and attract mastery-based agents to the office, protect the culture, and make sure everyone is happy! "






