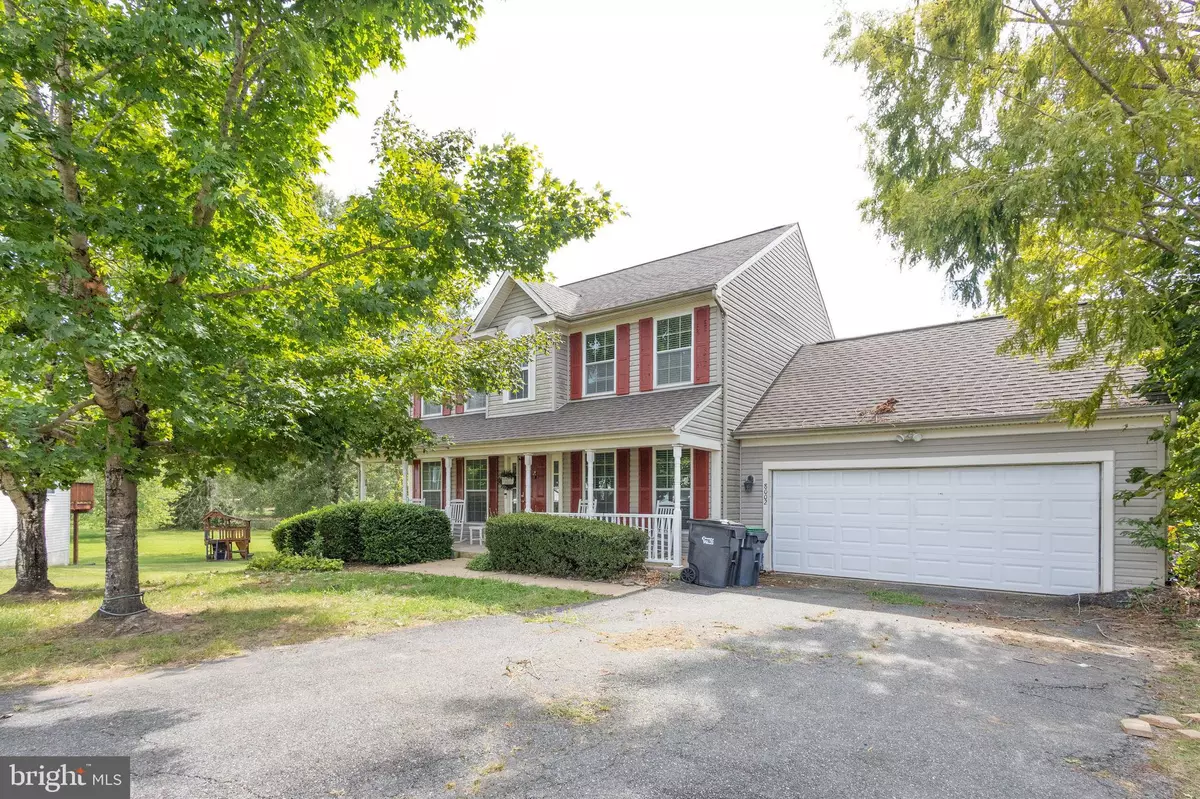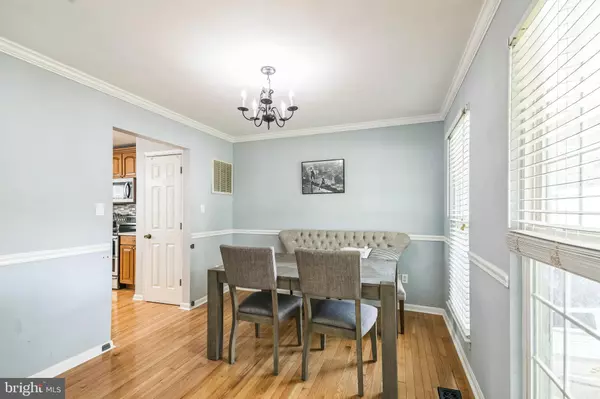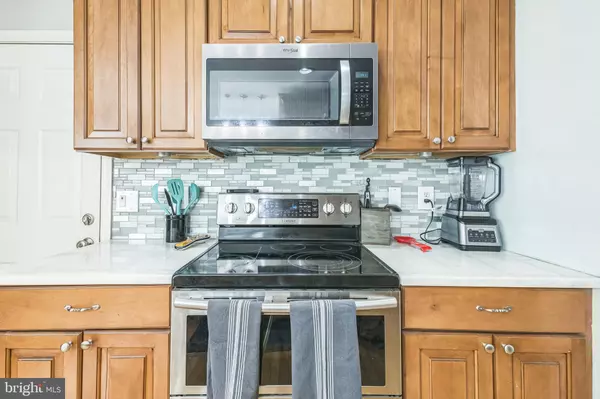$449,000
$449,000
For more information regarding the value of a property, please contact us for a free consultation.
5 Beds
3 Baths
2,062 SqFt
SOLD DATE : 10/29/2024
Key Details
Sold Price $449,000
Property Type Single Family Home
Sub Type Detached
Listing Status Sold
Purchase Type For Sale
Square Footage 2,062 sqft
Price per Sqft $217
Subdivision Raintree
MLS Listing ID VASP2027350
Sold Date 10/29/24
Style Colonial
Bedrooms 5
Full Baths 2
Half Baths 1
HOA Fees $10/ann
HOA Y/N Y
Abv Grd Liv Area 1,662
Originating Board BRIGHT
Year Built 1996
Annual Tax Amount $2,161
Tax Year 2022
Lot Size 0.877 Acres
Acres 0.88
Property Description
A timeless gem in Fredericksburg. Nestled in a tranquil cul-de-sac, this Colonial-style home offers three levels of well-designed living space. A spacious two-car attached garage is conveniently located on the right side of the house, and the welcoming front porch, supported by white pillars, spans the width of the home.
The first level boasts beautiful hardwood floors throughout. The open-concept living and kitchen area is bright and airy, with large windows and a glass door that leads to a spacious deck. The deck is equipped with decorative railing and overlooks a large backyard, perfect for outdoor entertaining or quiet relaxation. The kitchen itself is cozy and functional, featuring wood cabinets and modern appliances. There’s a small breakfast nook and a formal dining room. Adjacent to the dining room is a versatile space, perfect for working from a home office or den. Additionally, there is a convenient half bath on this main level. The home offers five bedrooms and two full and one half baths, providing ample space and comfort. One of the highlights of this home is the downstairs bedroom, designed as an at-home sound recording studio. This room boasts a spacious, walk-in closet with perfect insulation for recording music. It's wired with hookups for both microphones and instrument plug-ins, offering a unique space for creative pursuits. Additionally, the home is equipped with a state-of-the-art, energy-efficient HVAC system that was replaced just four years ago. This dual-fuel system combines electric and propane heating and features a two-stage air conditioner and propane furnace for optimal energy savings. The outdoor AC unit has been thoughtfully relocated behind the garage to allow for the future installation of a wrap-around porch. Plus, the garage is a conditioned space, adding to the home’s comfort. Stay connected with the installed wired internet, and rest easy knowing this community welcomes pets and features an HOA that maintains the neighborhood's charm. With its combination of classic Colonial style, functional living spaces, and a prime location, this home is a rare find!
Location
State VA
County Spotsylvania
Zoning PUBLIC RECORDS
Direction Southwest
Rooms
Basement Front Entrance, Full
Main Level Bedrooms 1
Interior
Interior Features Attic, Breakfast Area, Combination Kitchen/Living, Dining Area, Family Room Off Kitchen, Floor Plan - Traditional, Kitchen - Eat-In
Hot Water Electric
Heating Heat Pump(s)
Cooling Heat Pump(s), Central A/C
Fireplace N
Heat Source Electric
Exterior
Garage Garage - Front Entry
Garage Spaces 2.0
Waterfront N
Water Access N
Accessibility None
Parking Type Attached Garage, Off Street
Attached Garage 2
Total Parking Spaces 2
Garage Y
Building
Story 3
Foundation Permanent
Sewer Private Sewer, Public Septic
Water Public
Architectural Style Colonial
Level or Stories 3
Additional Building Above Grade, Below Grade
New Construction N
Schools
Elementary Schools Wilderness
Middle Schools Ni River
High Schools Riverbend
School District Spotsylvania County Public Schools
Others
Pets Allowed Y
Senior Community No
Tax ID 21K6-223-
Ownership Fee Simple
SqFt Source Assessor
Horse Property N
Special Listing Condition Standard
Pets Description No Pet Restrictions
Read Less Info
Want to know what your home might be worth? Contact us for a FREE valuation!

Our team is ready to help you sell your home for the highest possible price ASAP

Bought with Angela M. Chadwell • At Your Service Realty

"My job is to find and attract mastery-based agents to the office, protect the culture, and make sure everyone is happy! "






