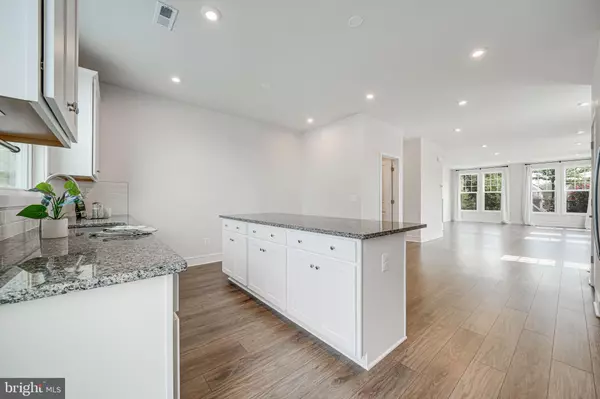$504,000
$499,000
1.0%For more information regarding the value of a property, please contact us for a free consultation.
3 Beds
4 Baths
2,091 SqFt
SOLD DATE : 10/25/2024
Key Details
Sold Price $504,000
Property Type Townhouse
Sub Type End of Row/Townhouse
Listing Status Sold
Purchase Type For Sale
Square Footage 2,091 sqft
Price per Sqft $241
Subdivision Heritage At Marshall
MLS Listing ID VAFQ2013746
Sold Date 10/25/24
Style Traditional
Bedrooms 3
Full Baths 2
Half Baths 2
HOA Fees $215/mo
HOA Y/N Y
Abv Grd Liv Area 2,091
Originating Board BRIGHT
Year Built 2023
Tax Year 2020
Lot Size 1,852 Sqft
Acres 0.04
Property Description
This immaculate end-unit townhome is all you'll need and more. Built in October 2023, it still has the "like-new" feel and smell. It also features a rare community feature. As a corner lot, owners of this townhome are allowed to build a fence.
Enter the front door on the main level and enjoy a bright and open living area. With access to the garage and a half-bath, this space would serve well as a recreational area or home office.
Up one flight of stairs, you're welcomed by a massive space with stunning natural light coming from a row of windows on three walls and new luxury vinyl plank flooring. Owners have also installed brand new luxurious window treatments. The space is impressive and perfect for entertaining. The kitchen has a large island with space for seating, new energy efficient stainless steel appliances, upgraded counters and tons of storage space. After dinner, walk out onto your spacious deck and enjoy the views of the Blue Ridge Mountains. You have to see it to believe it.
The upper level completes the home with 3 spacious bedrooms. You'll find the owner's oversized suite with great views and private bath with standing shower and double vanity. The second and third upper level bedrooms are spacious and have new lighting fixtures and a shared bath with tub/shower. The laundry closet with stacked washer and dryer is also conveniently located on the upper level.
Back on the main level, the two-car garage is tucked away in the rear of the unit. It comes with a paved driveway and accommodates additional parking for guests. UNIQUE FEATURE: Unlike other townhomes nearby, this property can be fenced in. This is a great feature for children and pets.
You're also just 5 minutes from I-66 that can take you to the most beautiful areas in Fauquier County and includes the wineries, breweries, shopping, and entertainment. This new community of Heritage at Marshall is also just a 5 minute walk to Main Street in downtown Marshall with an assortment of shopping and dining options. The community includes outdoor swimming pool, trails, recreational center, and so much more.
DON'T WAIT. SCHEDULE YOUR TOUR TODAY.
Location
State VA
County Fauquier
Zoning RESIDENTIAL
Rooms
Other Rooms Dining Room, Primary Bedroom, Bedroom 2, Bedroom 3, Kitchen, Foyer, Great Room, Recreation Room
Interior
Interior Features Attic, Carpet, Dining Area, Kitchen - Eat-In, Pantry, Primary Bath(s), Recessed Lighting, Bathroom - Stall Shower, Bathroom - Tub Shower, Walk-in Closet(s), Breakfast Area, Floor Plan - Open, Kitchen - Island, Kitchen - Gourmet, Upgraded Countertops, Window Treatments
Hot Water Electric
Heating Forced Air, Programmable Thermostat
Cooling Central A/C, Heat Pump(s), Programmable Thermostat
Flooring Carpet, Ceramic Tile, Luxury Vinyl Plank
Equipment Built-In Microwave, Dishwasher, Disposal, Energy Efficient Appliances, Exhaust Fan, Icemaker, Oven - Single, Oven/Range - Electric, Refrigerator, Stainless Steel Appliances, Stove, Water Heater, Washer/Dryer Stacked
Furnishings No
Window Features Double Pane,Low-E,Vinyl Clad
Appliance Built-In Microwave, Dishwasher, Disposal, Energy Efficient Appliances, Exhaust Fan, Icemaker, Oven - Single, Oven/Range - Electric, Refrigerator, Stainless Steel Appliances, Stove, Water Heater, Washer/Dryer Stacked
Heat Source Electric
Laundry Upper Floor
Exterior
Exterior Feature Deck(s)
Garage Garage - Rear Entry
Garage Spaces 1.0
Amenities Available Bike Trail, Club House, Common Grounds, Community Center, Jog/Walk Path, Party Room, Pool - Outdoor, Tot Lots/Playground
Waterfront N
Water Access N
Accessibility None
Porch Deck(s)
Parking Type Attached Garage
Attached Garage 1
Total Parking Spaces 1
Garage Y
Building
Lot Description Landscaping, Level
Story 3
Foundation Other
Sewer Public Sewer
Water Public
Architectural Style Traditional
Level or Stories 3
Additional Building Above Grade
Structure Type 9'+ Ceilings,Dry Wall
New Construction N
Schools
Elementary Schools Claude Thompson
Middle Schools Marshall
High Schools Fauquier
School District Fauquier County Public Schools
Others
Pets Allowed Y
HOA Fee Include Common Area Maintenance,Lawn Care Front,Lawn Care Rear,Lawn Care Side,Lawn Maintenance,Management,Pool(s),Snow Removal,Trash
Senior Community No
Tax ID NO TAX RECORD
Ownership Fee Simple
SqFt Source Estimated
Acceptable Financing Conventional, FHA, VA
Horse Property N
Listing Terms Conventional, FHA, VA
Financing Conventional,FHA,VA
Special Listing Condition Standard
Pets Description Cats OK, Dogs OK
Read Less Info
Want to know what your home might be worth? Contact us for a FREE valuation!

Our team is ready to help you sell your home for the highest possible price ASAP

Bought with Shahab Sariri • Redfin Corporation

"My job is to find and attract mastery-based agents to the office, protect the culture, and make sure everyone is happy! "






