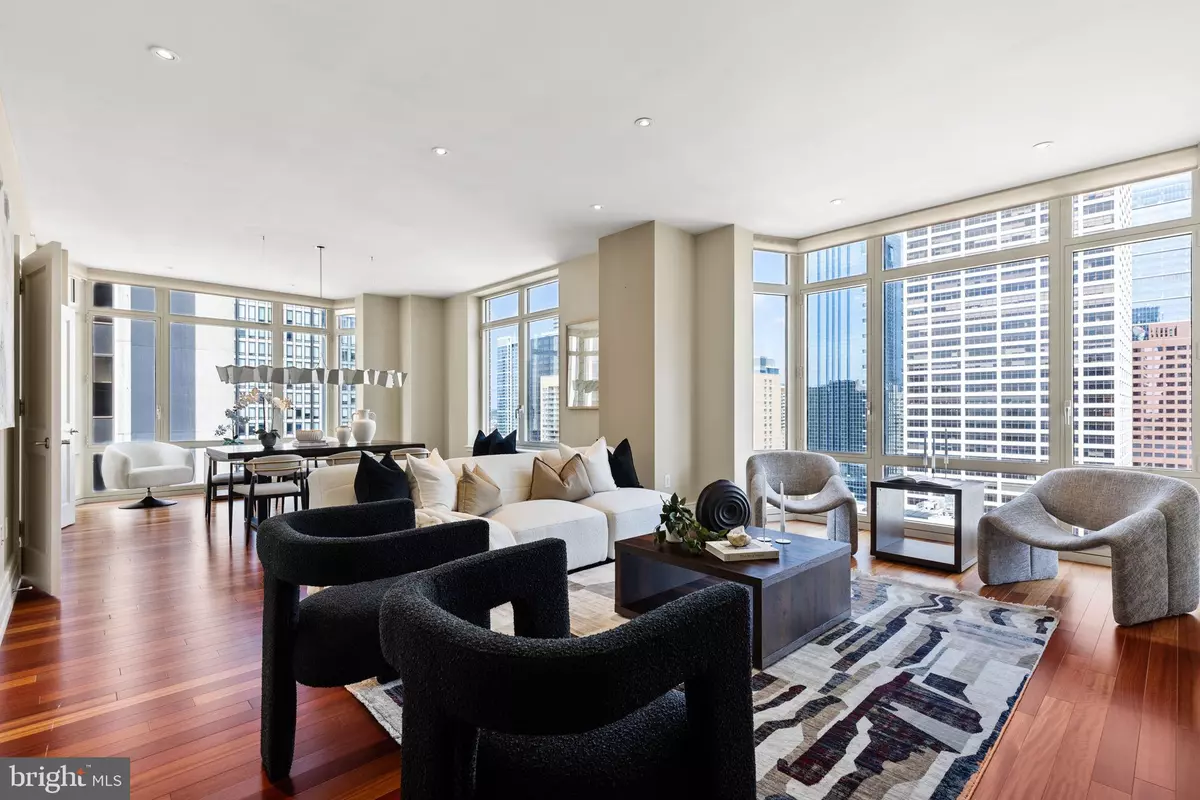$2,305,000
$2,395,000
3.8%For more information regarding the value of a property, please contact us for a free consultation.
2 Beds
3 Baths
2,294 SqFt
SOLD DATE : 10/28/2024
Key Details
Sold Price $2,305,000
Property Type Single Family Home
Sub Type Unit/Flat/Apartment
Listing Status Sold
Purchase Type For Sale
Square Footage 2,294 sqft
Price per Sqft $1,004
Subdivision Rittenhouse Square
MLS Listing ID PAPH2392060
Sold Date 10/28/24
Style Other
Bedrooms 2
Full Baths 2
Half Baths 1
HOA Fees $2,696/mo
HOA Y/N Y
Abv Grd Liv Area 2,294
Originating Board BRIGHT
Year Built 2009
Annual Tax Amount $29,001
Tax Year 2024
Lot Dimensions 0.00 x 0.00
Property Description
Experience 10 | Live at 10. Welcome to residence 2001 - a deluxe 2 bed 2.5 bath condo measuring roughly 2300 Sq Ft. This Double Corner high-floor residence spans around both the north and south western corners of the building giving you both Skyline and Rittenhouse Square views! A luxurious layout with the right proportions throughout. The great room offers the perfect living and dining combination and features a set of bay windows, gracious wall space and stunning skyline views through oversized windows. Adjacent through french doors you'll find a large eat-in Poggenpohl kitchen with a lineup of high-end appliances, a center island, plenty of prep space for any chefs out there and a breakfast area. The kitchens positioning delivers a terrific circular flow through 2 large openings that you'll really appreciate when entertaining guests. An elegant gallery hall houses the powder room and separates the entertaining areas from the bedrooms. The en-suite guest bedroom is currently used as a den & office but its size offers plenty of optionality. Continuing down the hall through beautiful cased openings you'll enter the primary suite which features a covered deck overlooking Rittenhouse Square (for any morning coffee lovers), 2 built-out walk-in closets and a 5 piece marble bathroom. Additional condo features, to share: hardwood floors, custom built-ins, brand new carpet (in bedrooms) and recessed lighting. What you'll love? The graceful floor plan, natural light, closet space, a terrace you can actually use and the privacy & quietness of the Western side. Robert A.M. Stern, the famed architect responsible for iconic buildings such as 520 Park Avenue, 220 Central Park South and 15 Central Park West designed a masterful building on our beloved Philadelphia park. Residents enjoy 5 star 24 hour service, a chauffeured driven town car, yoga room, gym, indoor lap pool, library, outdoor courtyard, board meeting room, piano lounge, TV lounge, climate controlled wine room, bike storage, catering kitchen, hotel guest suite, underground valet parking and most importantly a friendly and beautiful community. Philadelphia's TOP SPA, Rescue Spa has opened in the building for the ultimate convenient amenity! Pet friendly. ****** Located on prime 18th street where the best restaurants in town are at your finger tips. Pet friendly. One Storage unit included with this sale as well as One Parking License.
Location
State PA
County Philadelphia
Area 19103 (19103)
Zoning CMX5
Rooms
Main Level Bedrooms 2
Interior
Hot Water Electric
Heating Central
Cooling Central A/C
Fireplace N
Heat Source Electric
Exterior
Garage Covered Parking, Basement Garage, Inside Access, Underground
Garage Spaces 1.0
Amenities Available Pool - Indoor, Concierge, Fitness Center
Waterfront N
Water Access N
Accessibility Elevator
Parking Type Attached Garage
Attached Garage 1
Total Parking Spaces 1
Garage Y
Building
Story 1
Unit Features Hi-Rise 9+ Floors
Sewer Public Sewer
Water Public
Architectural Style Other
Level or Stories 1
Additional Building Above Grade, Below Grade
New Construction N
Schools
School District The School District Of Philadelphia
Others
Pets Allowed Y
HOA Fee Include Water,Gas
Senior Community No
Tax ID 888095804
Ownership Condominium
Special Listing Condition Standard
Pets Description Cats OK, Dogs OK
Read Less Info
Want to know what your home might be worth? Contact us for a FREE valuation!

Our team is ready to help you sell your home for the highest possible price ASAP

Bought with Eric I Fox • Compass RE

"My job is to find and attract mastery-based agents to the office, protect the culture, and make sure everyone is happy! "






