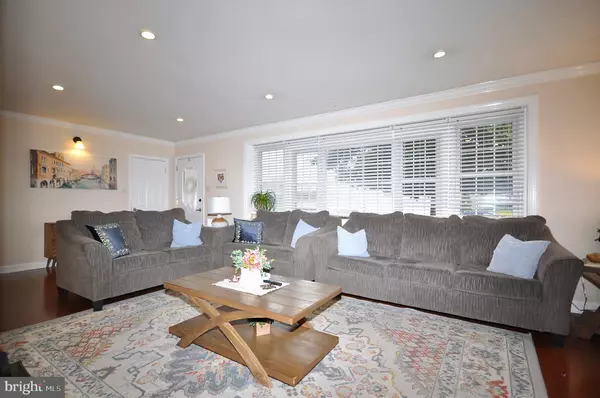$439,900
$439,900
For more information regarding the value of a property, please contact us for a free consultation.
4 Beds
2 Baths
1,404 SqFt
SOLD DATE : 07/26/2024
Key Details
Sold Price $439,900
Property Type Single Family Home
Sub Type Detached
Listing Status Sold
Purchase Type For Sale
Square Footage 1,404 sqft
Price per Sqft $313
Subdivision Bustleton
MLS Listing ID PAPH2330166
Sold Date 07/26/24
Style Ranch/Rambler
Bedrooms 4
Full Baths 2
HOA Y/N N
Abv Grd Liv Area 1,404
Originating Board BRIGHT
Year Built 1925
Annual Tax Amount $3,803
Tax Year 2023
Lot Size 9,300 Sqft
Acres 0.21
Lot Dimensions 62.00 x 150.00
Property Description
Back on the market due to buyer's failure to obtain financing. Welcome to your new sanctuary! Nestled in one of the city's most sought-after neighborhoods, this delightful single ranch-style home offers a cozy and inviting retreat that's sure to steal your heart. Step inside to discover a spacious and airy layout that welcomes you with open arms. Hardwood floors grace the entirety of this charming abode, creating a warm and inviting atmosphere. The living room beckons with its wood-burning fireplace, perfect for cozying up on chilly evenings. Prepare culinary delights in the spacious kitchen, where ample counter space and sleek cabinetry make cooking a joy. Gather loved ones for memorable meals in the adjacent dining room, perfect for hosting intimate gatherings and celebrations. With 4 bedrooms and 2 bathrooms, there's no shortage of space for rest and relaxation. The main floor boasts 3 generously sized bedrooms, while the basement offers endless possibilities. Whether you envision a cozy living area, a home office, or a playroom for the kids, the basement provides ample space to bring your dreams to life. Plus, enjoy the convenience of a primary bedroom with a full bath downstairs, offering privacy and comfort. Step outside to discover your own private oasis. The fenced-in backyard offers plenty of space for outdoor entertaining and gardening, while a quaint patio invites you to unwind and soak in the tranquility of your surroundings. Conveniently located within a short distance of all shopping, dining, and grocery amenities, this home ensures that everything you need is just moments away. Plus, with its prime location within the highly sought-after 19115 zip code, you'll enjoy easy access to top-rated schools and community facilities. Don't miss your chance to make this cozy haven your own.
Location
State PA
County Philadelphia
Area 19115 (19115)
Zoning RSD2
Rooms
Basement Fully Finished
Main Level Bedrooms 4
Interior
Hot Water Electric
Cooling Central A/C
Fireplace N
Heat Source Oil
Exterior
Waterfront N
Water Access N
Accessibility None
Parking Type Driveway, On Street
Garage N
Building
Story 1
Foundation Stone
Sewer Public Sewer
Water Public
Architectural Style Ranch/Rambler
Level or Stories 1
Additional Building Above Grade, Below Grade
New Construction N
Schools
School District The School District Of Philadelphia
Others
Senior Community No
Tax ID 581038000
Ownership Fee Simple
SqFt Source Assessor
Acceptable Financing Cash, Conventional, FHA
Horse Property N
Listing Terms Cash, Conventional, FHA
Financing Cash,Conventional,FHA
Special Listing Condition Standard
Read Less Info
Want to know what your home might be worth? Contact us for a FREE valuation!

Our team is ready to help you sell your home for the highest possible price ASAP

Bought with Marlowe Freeman • Maverick Realty, LLC

"My job is to find and attract mastery-based agents to the office, protect the culture, and make sure everyone is happy! "






