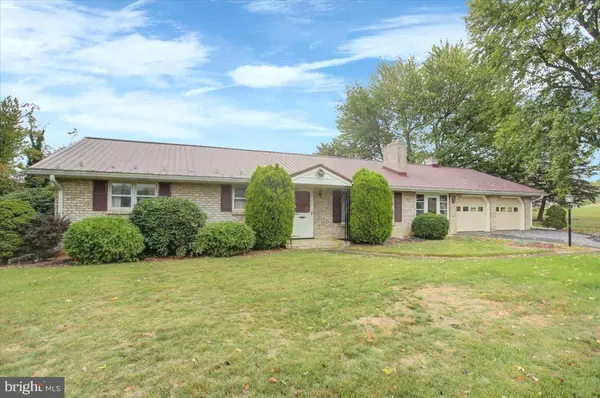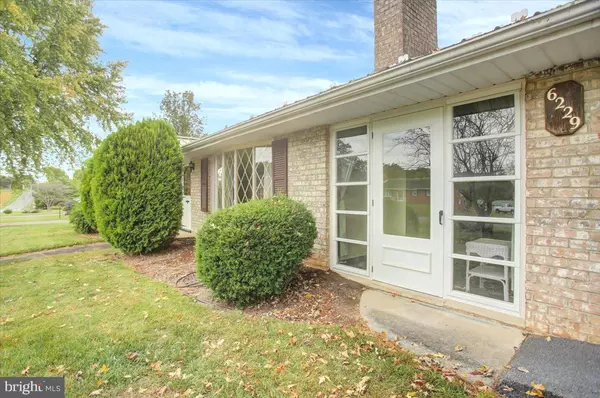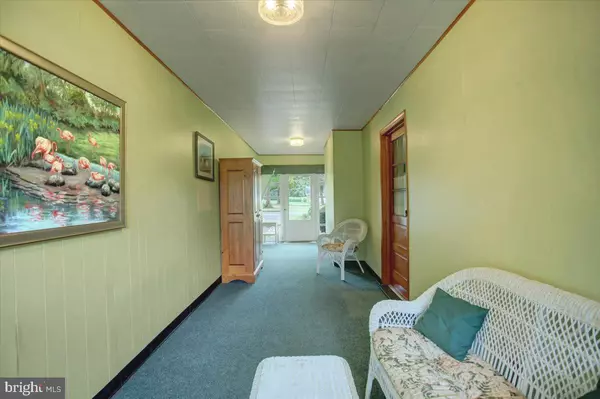$300,000
$310,000
3.2%For more information regarding the value of a property, please contact us for a free consultation.
3 Beds
2 Baths
1,680 SqFt
SOLD DATE : 10/25/2024
Key Details
Sold Price $300,000
Property Type Single Family Home
Sub Type Detached
Listing Status Sold
Purchase Type For Sale
Square Footage 1,680 sqft
Price per Sqft $178
Subdivision Guilford Twp
MLS Listing ID PAFL2022658
Sold Date 10/25/24
Style Ranch/Rambler
Bedrooms 3
Full Baths 2
HOA Y/N N
Abv Grd Liv Area 1,680
Originating Board BRIGHT
Year Built 1967
Annual Tax Amount $3,203
Tax Year 2024
Lot Size 0.920 Acres
Acres 0.92
Property Description
Welcome to this delightful 1960's brick rancher, perfectly situated on nearly an acre of serene land, offering a canvas ready for your personal touch. This home features a layout with three comfortable bedrooms and two full baths all on one floor! The kitchen and dining combo create a welcoming space for gatherings, while the cozy living room, complete with a fireplace, invites relaxation. Step outside to an expansive back patio accessible through sliding glass doors—perfect for entertaining or unwinding in nature. The oversized two-car garage, connected by a covered breezeway, provides ample storage and parking. Additionally, the partially finished basement offers abundant potential for extra living space, while the additional garage/shed serves as an ideal spot for a man-cave or she-shed. Bring your vision to 6229 Duffield Road and transform it into your dream home!
Location
State PA
County Franklin
Area Guilford Twp (14510)
Zoning RESIDENTIAL
Rooms
Other Rooms Living Room, Bedroom 2, Bedroom 3, Kitchen, Basement, Bedroom 1
Basement Full, Improved, Partially Finished, Space For Rooms, Sump Pump, Walkout Stairs
Main Level Bedrooms 3
Interior
Hot Water Natural Gas
Heating Hot Water
Cooling Central A/C
Fireplaces Number 2
Fireplace Y
Heat Source Natural Gas
Laundry Basement
Exterior
Garage Additional Storage Area, Oversized
Garage Spaces 2.0
Waterfront N
Water Access N
Roof Type Metal
Accessibility None
Parking Type Attached Garage
Attached Garage 2
Total Parking Spaces 2
Garage Y
Building
Story 1
Foundation Concrete Perimeter
Sewer Public Sewer
Water Public
Architectural Style Ranch/Rambler
Level or Stories 1
Additional Building Above Grade, Below Grade
New Construction N
Schools
School District Chambersburg Area
Others
Senior Community No
Tax ID 10-0D23.-052.-000000
Ownership Fee Simple
SqFt Source Assessor
Special Listing Condition Standard
Read Less Info
Want to know what your home might be worth? Contact us for a FREE valuation!

Our team is ready to help you sell your home for the highest possible price ASAP

Bought with Lane I Thrush • Keller Williams Keystone Realty

"My job is to find and attract mastery-based agents to the office, protect the culture, and make sure everyone is happy! "






