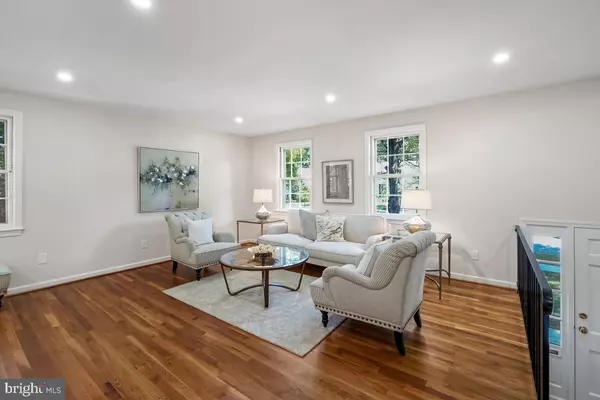$830,000
$879,000
5.6%For more information regarding the value of a property, please contact us for a free consultation.
4 Beds
3 Baths
2,029 SqFt
SOLD DATE : 10/25/2024
Key Details
Sold Price $830,000
Property Type Single Family Home
Sub Type Detached
Listing Status Sold
Purchase Type For Sale
Square Footage 2,029 sqft
Price per Sqft $409
Subdivision Rockville Estates
MLS Listing ID MDMC2146402
Sold Date 10/25/24
Style Split Foyer,Mid-Century Modern
Bedrooms 4
Full Baths 3
HOA Y/N N
Abv Grd Liv Area 1,204
Originating Board BRIGHT
Year Built 1961
Annual Tax Amount $8,253
Tax Year 2024
Lot Size 9,810 Sqft
Acres 0.23
Property Description
STUNNING MID-CENTURY SPLIT FOYER ROCKVILLE ESTATES/WOODLEY GARDENS GEM! BLENDING CLEAN, SIMPLE & SLEEK LINES, OPEN FLOOR PLAN & FUNCTIONALITY! PRIME LOCATION! Nestled in the heart of the highly sought after Rockville Estates/Woodley Gardens subdivision of Rockville! Recent renovations makes this an EXCEPTIONAL PROPERTY & TURN KEY HOME! This MOST SPECIAL 4 bdr/3 full bath w/ approx. 2,000 sq. ft. of interior living space is ideally sited on a well proportioned 9500+ sq. ft. landscaped lot. UPGRADES: Gleaming refinished hardwood flooring, new electrical/recessed lighting/fixtures, new designer paint, updated baths, stunning new kitchen w/ stainless steel appliances' & quartz counters and new high end berber carpeting! UPPER LEVEL: OPEN FLOOR PLAN Light filled throughout, the upper level boasts a large living /dining area; perfect for entertaining and casual family living. A stunning brand new "eat -in" CHEF'S KITCHEN w/ all the bells and whistles! The 3 bedrooms include two ample sized bedrooms and a primary bedroom complete w/ en-suite. There is an additional full hall bath and loads of closet space. LOWER LEVEL: An expansive family room is an optimal space for casual living. Light filled w/ loads of windows, recessed lighting and direct access to the back garden! There is an additional large bedroom w/ ensuite that could serve as the primary suite, au-pair, guest bedroom studio, home office or gym. An ample sized utility room/laundry/storage/workshop provides additional storage and space. LOT: Over 9,500 sq. ft professionally landscaped and partially treed lot. The back garden is flat and fully fenced and ready for the gardner w/ a green thumb! The newly resurfaced off-street driveway can easily accommodate two cars. OPTIMAL LOCATION: Ideally located in a quiet, tree lined bedroom community w/ sidewalks and a close distance to many amenities including; the Woodley Gardens Shopping Center, shopping, schools, Woodley Gardens Park & Community Pool, tennis courts, sports fields and walking Trails. Near the Rockville Aquatic Center, the downtown Rockville business district, I-270 , the ICC /200 and the Rockville METRO! THIS INDEED IS THE PERFECT PLACE TO CALL HOME!
Location
State MD
County Montgomery
Zoning R75
Direction South
Rooms
Main Level Bedrooms 3
Interior
Interior Features Attic, Carpet, Chair Railings, Floor Plan - Traditional, Formal/Separate Dining Room, Kitchen - Eat-In, Kitchen - Gourmet, Recessed Lighting, Bathroom - Stall Shower, Upgraded Countertops, Wood Floors
Hot Water Natural Gas
Heating Central, Forced Air
Cooling Central A/C
Flooring Carpet, Vinyl, Solid Hardwood
Equipment Built-In Microwave, Disposal, Dryer, Energy Efficient Appliances, ENERGY STAR Dishwasher, ENERGY STAR Refrigerator, Oven/Range - Electric, Stainless Steel Appliances, Washer
Furnishings No
Fireplace N
Window Features Screens
Appliance Built-In Microwave, Disposal, Dryer, Energy Efficient Appliances, ENERGY STAR Dishwasher, ENERGY STAR Refrigerator, Oven/Range - Electric, Stainless Steel Appliances, Washer
Heat Source Natural Gas
Laundry Lower Floor
Exterior
Exterior Feature Patio(s)
Garage Spaces 2.0
Fence Partially, Split Rail, Vinyl, Rear
Utilities Available Cable TV Available, Natural Gas Available, Sewer Available, Water Available
Waterfront N
Water Access N
View Garden/Lawn
Roof Type Architectural Shingle
Accessibility None
Porch Patio(s)
Parking Type Driveway, Off Street
Total Parking Spaces 2
Garage N
Building
Lot Description Backs to Trees, Front Yard, Landscaping, Rear Yard, Sloping
Story 2
Foundation Slab
Sewer Public Sewer
Water Public
Architectural Style Split Foyer, Mid-Century Modern
Level or Stories 2
Additional Building Above Grade, Below Grade
Structure Type 9'+ Ceilings,Dry Wall
New Construction N
Schools
Elementary Schools College Gardens
Middle Schools Julius West
High Schools Richard Montgomery
School District Montgomery County Public Schools
Others
Senior Community No
Tax ID 160400202642
Ownership Fee Simple
SqFt Source Assessor
Security Features Carbon Monoxide Detector(s),Smoke Detector
Acceptable Financing Cash, Conventional
Horse Property N
Listing Terms Cash, Conventional
Financing Cash,Conventional
Special Listing Condition Standard
Read Less Info
Want to know what your home might be worth? Contact us for a FREE valuation!

Our team is ready to help you sell your home for the highest possible price ASAP

Bought with Dimitri Piskapas • Long & Foster Real Estate, Inc.

"My job is to find and attract mastery-based agents to the office, protect the culture, and make sure everyone is happy! "






