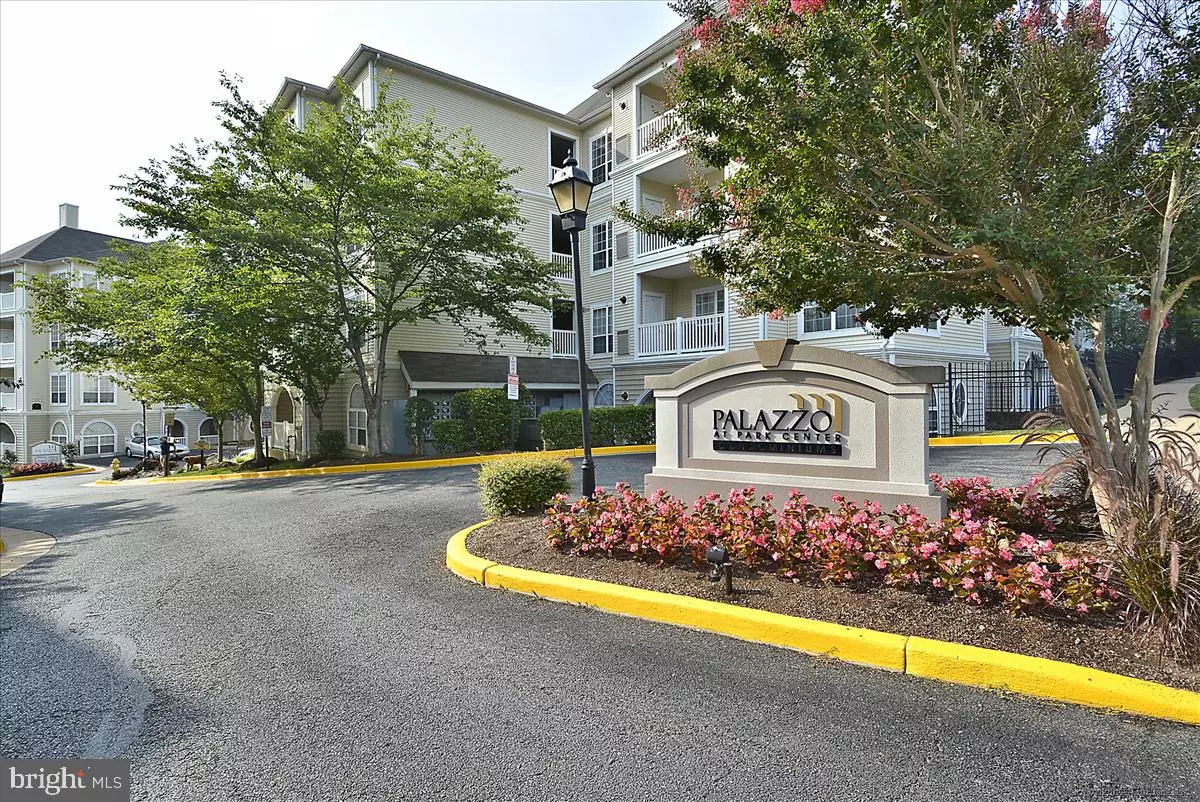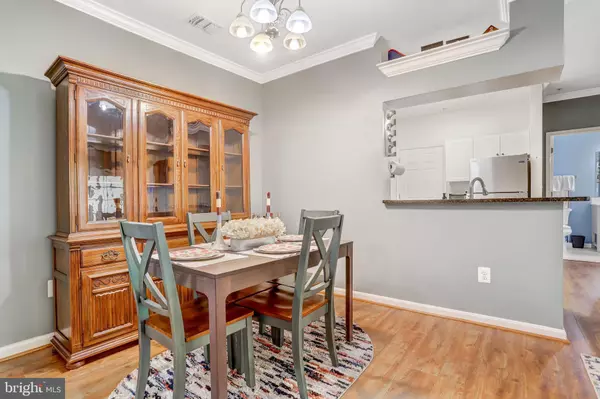$460,000
$460,000
For more information regarding the value of a property, please contact us for a free consultation.
2 Beds
2 Baths
1,160 SqFt
SOLD DATE : 10/18/2024
Key Details
Sold Price $460,000
Property Type Condo
Sub Type Condo/Co-op
Listing Status Sold
Purchase Type For Sale
Square Footage 1,160 sqft
Price per Sqft $396
Subdivision Palazzo At Park Center
MLS Listing ID VAAX2038652
Sold Date 10/18/24
Style Traditional
Bedrooms 2
Full Baths 2
Condo Fees $599/mo
HOA Y/N N
Abv Grd Liv Area 1,160
Originating Board BRIGHT
Year Built 2000
Annual Tax Amount $4,879
Tax Year 2024
Property Description
Largest unit in the Palazzo at 1,160 square feet! This sun drenched 2 Bed+Den/2Bath Verona model with split bedroom floor plan is located on interior courtyard with Western exposure. Enjoy the lifestyle of an oversized combination living & dining room that is open to the kitchen, so that everyone can enjoy the party. The kitchen features maple cabinets and granite countertops with ample room for multiple cooks, while the laundry room off the kitchen also provides pantry space. Walking to the balcony that overlooks an interior courtyard with mature trees you can enjoy dining al fresco, unwind with a beverage or enjoy the warmth of afternoon sun whenever you choose. The master bathroom was completely renovated in 2021 to include a walk-in shower. The second bedroom includes a dual entry bathroom for guest use that was renovated in 2023. The den would be a perfect office/zoom room with bay windows to view the courtyard while your work. The unit comes with 2 parking side-by-side spaces in garage, plus a visitor hang tag for overnight guests and the heavy listing has been done with the HVAC, hot water heater, and clothes washer/dryer all being replaced in 2020. The community has an outdoor pool, 24 hr fitness center-clubhouse, easy Metro bus & Express bus to Pentagon metro with 2 bus stops, walking distance to the new Harris Teeter and Silver Diner among other restaurants, is just 1 light to I-395 & DC, and minutes to Shirlington and Old Town.
Location
State VA
County Alexandria City
Zoning CRMU/H
Rooms
Other Rooms Living Room, Dining Room, Primary Bedroom, Bedroom 2, Kitchen, Laundry, Bathroom 2, Primary Bathroom
Main Level Bedrooms 2
Interior
Hot Water Natural Gas
Heating Forced Air
Cooling Central A/C
Fireplace N
Heat Source Natural Gas
Exterior
Garage Basement Garage
Garage Spaces 2.0
Parking On Site 2
Amenities Available Elevator, Fitness Center, Party Room, Pool - Outdoor, Reserved/Assigned Parking
Waterfront N
Water Access N
Accessibility Level Entry - Main
Parking Type Parking Garage
Total Parking Spaces 2
Garage Y
Building
Story 1
Unit Features Garden 1 - 4 Floors
Sewer Public Sewer
Water Public
Architectural Style Traditional
Level or Stories 1
Additional Building Above Grade, Below Grade
New Construction N
Schools
School District Alexandria City Public Schools
Others
Pets Allowed Y
HOA Fee Include Common Area Maintenance,Ext Bldg Maint,Lawn Maintenance,Management,Pool(s),Reserve Funds,Sewer,Snow Removal,Trash,Water
Senior Community No
Tax ID 50707740
Ownership Condominium
Special Listing Condition Standard
Pets Description Number Limit
Read Less Info
Want to know what your home might be worth? Contact us for a FREE valuation!

Our team is ready to help you sell your home for the highest possible price ASAP

Bought with Mikhael Noufal • EXP Realty, LLC

"My job is to find and attract mastery-based agents to the office, protect the culture, and make sure everyone is happy! "






