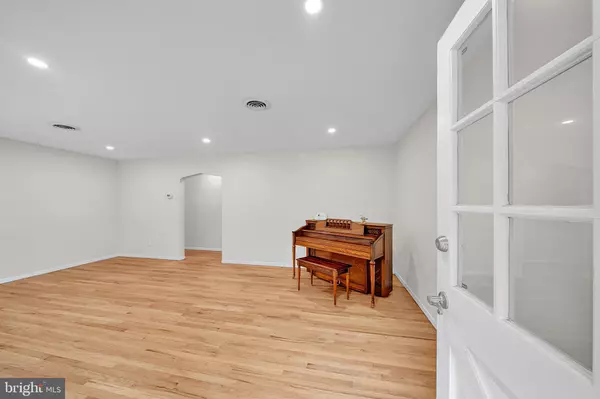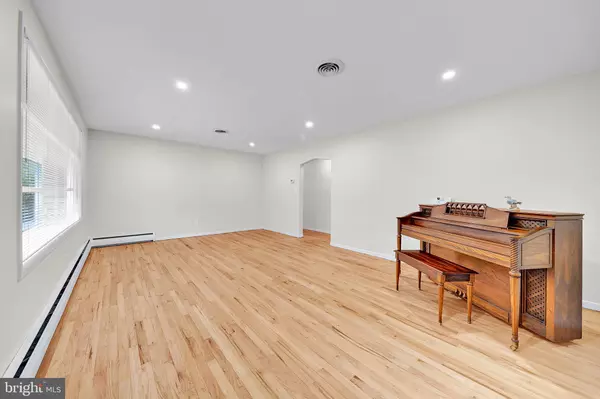$510,000
$459,900
10.9%For more information regarding the value of a property, please contact us for a free consultation.
3 Beds
2 Baths
1,258 SqFt
SOLD DATE : 10/11/2024
Key Details
Sold Price $510,000
Property Type Single Family Home
Sub Type Detached
Listing Status Sold
Purchase Type For Sale
Square Footage 1,258 sqft
Price per Sqft $405
Subdivision None Available
MLS Listing ID NJME2046620
Sold Date 10/11/24
Style Ranch/Rambler
Bedrooms 3
Full Baths 1
Half Baths 1
HOA Y/N N
Abv Grd Liv Area 1,258
Originating Board BRIGHT
Year Built 1960
Annual Tax Amount $9,283
Tax Year 2023
Lot Size 0.690 Acres
Acres 0.69
Lot Dimensions 0.00 x 0.00
Property Description
Showings Ending 9/5 last 5:30.. highest and best is called for by owner on friday 9/6..
This lovely ranch home is just out of the little New Jersey town of Pennington, with easy access to highways it is still located in the center of a quiet location. Easy to maintain as this home has had the care it has needed over its lifetime. Sporting three bedrooms, one and a half baths, fully finished basement with walkout stairs and doors leading back into the home. You wont have much to worry about with this generic generator protected home! and it also has a brand New Septic system.. Installed 2021! Come see your new home!
Location
State NJ
County Mercer
Area Hopewell Twp (21106)
Zoning R100
Direction Northeast
Rooms
Basement Fully Finished, Combination, Walkout Stairs
Main Level Bedrooms 3
Interior
Interior Features Breakfast Area, Ceiling Fan(s), Combination Kitchen/Dining, Family Room Off Kitchen, Kitchen - Eat-In, Kitchen - Island, Kitchen - Table Space
Hot Water Oil
Heating Baseboard - Hot Water
Cooling Central A/C
Flooring Hardwood, Engineered Wood
Equipment Cooktop, Built-In Range, Dishwasher
Furnishings No
Fireplace N
Appliance Cooktop, Built-In Range, Dishwasher
Heat Source Oil
Laundry Basement
Exterior
Garage Additional Storage Area, Garage - Front Entry, Inside Access
Garage Spaces 1.0
Waterfront N
Water Access N
Roof Type Asphalt
Street Surface Black Top
Accessibility Level Entry - Main, Kitchen Mod
Parking Type Attached Garage, Driveway
Attached Garage 1
Total Parking Spaces 1
Garage Y
Building
Lot Description Front Yard, Landscaping, Rear Yard
Story 1
Foundation Block
Sewer On Site Septic
Water Private
Architectural Style Ranch/Rambler
Level or Stories 1
Additional Building Above Grade, Below Grade
New Construction Y
Schools
Elementary Schools Beartavern
Middle Schools Timberlane M.S.
High Schools Hvchs
School District Hopewell Valley Regional Schools
Others
Pets Allowed Y
Senior Community No
Tax ID 06-00049-00036
Ownership Fee Simple
SqFt Source Assessor
Acceptable Financing Conventional, FHA, Cash
Horse Property N
Listing Terms Conventional, FHA, Cash
Financing Conventional,FHA,Cash
Special Listing Condition Standard
Pets Description No Pet Restrictions
Read Less Info
Want to know what your home might be worth? Contact us for a FREE valuation!

Our team is ready to help you sell your home for the highest possible price ASAP

Bought with Michael Matejka • Corcoran Sawyer Smith

"My job is to find and attract mastery-based agents to the office, protect the culture, and make sure everyone is happy! "






