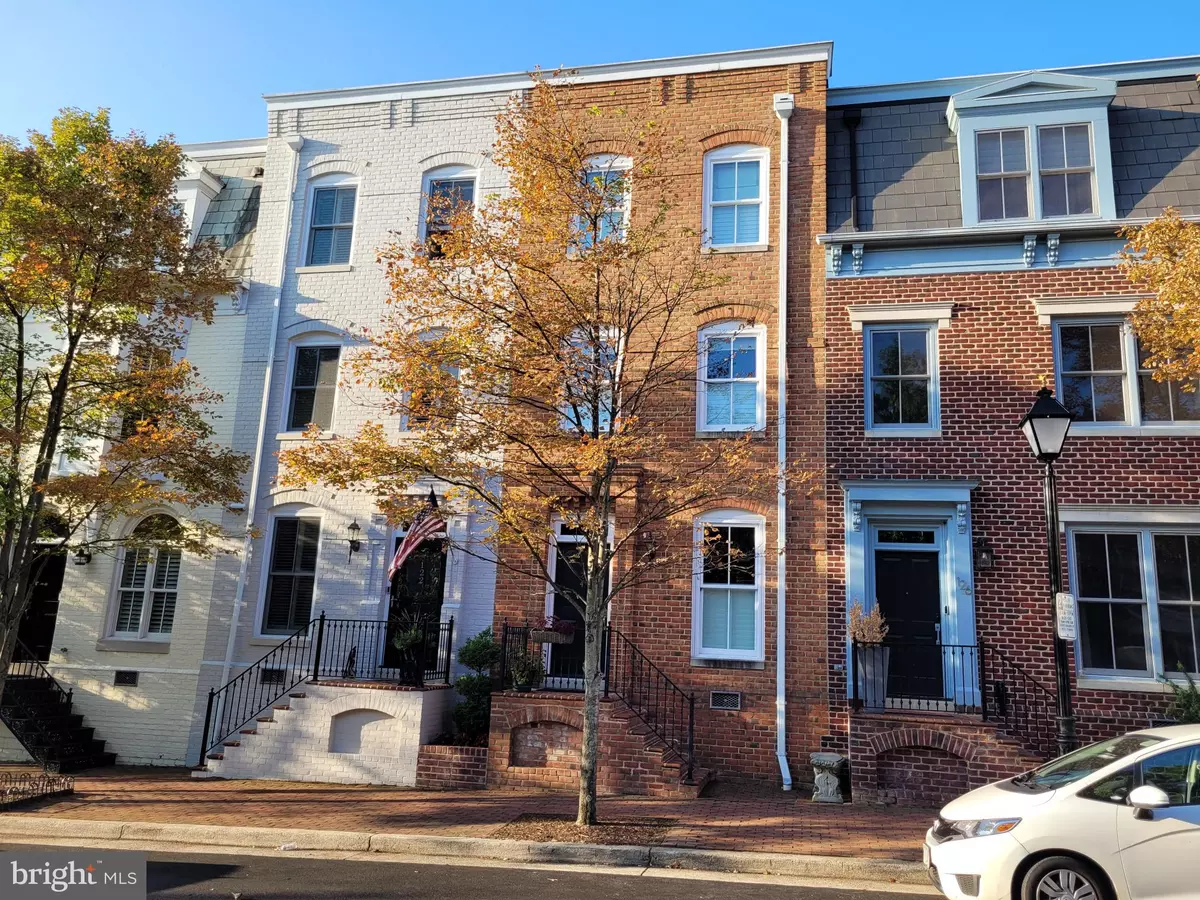$1,628,000
$1,628,000
For more information regarding the value of a property, please contact us for a free consultation.
3 Beds
4 Baths
2,472 SqFt
SOLD DATE : 09/30/2024
Key Details
Sold Price $1,628,000
Property Type Townhouse
Sub Type Interior Row/Townhouse
Listing Status Sold
Purchase Type For Sale
Square Footage 2,472 sqft
Price per Sqft $658
Subdivision Queens Row
MLS Listing ID VAAX2036738
Sold Date 09/30/24
Style Colonial
Bedrooms 3
Full Baths 3
Half Baths 1
HOA Fees $200/mo
HOA Y/N Y
Abv Grd Liv Area 2,472
Originating Board BRIGHT
Year Built 1998
Annual Tax Amount $16,991
Tax Year 2024
Lot Size 989 Sqft
Acres 0.02
Property Description
One of the most beautiful blocks in Old Town!!! This terrific Queens Row townhome is just steps to Founders Park and has front porch river views!!! Amazing, gorgeous upgrades throughout the home including gourmet kitchen with white cabinetry, marble counters, stainless steel appliances, glass backsplash and recessed lighting. Remodeled primary bath with frameless glass shower, white cabinetry, dual sinks and designer tiles. This elegant home has the amenities sought-after in active and fun Old Town.... three bright and open levels, hardwood floors, crown molding, ten-foot and twelve-foot ceilings, two gas fireplaces, built-in cabinetry, large room sizes, and a full en-suite bath for each of the three bedrooms. There is a sunny rear bay window, transom windows, skylights and even two assigned parking spaces!!! You and your guests are greeted by a brick walkway and brick front porch that opens to an extended foyer and its classic wood staircase. The amazing kitchen has tall top-quality cabinetry and LG appliances including a French door refrigerator and five-burner gas stove. Off the kitchen is a sitting area / breakfast room that has crown molding, 6-inch baseboards and a large window with wood shutters. The formal dining room has hardwood floors, a newer contemporary chandelier and extensive moldings. The living room welcomes everyone with a gas fireplace, hardwood floors, built-ins, recessed lighting and a four-section French door with transom windows opening to the south-facing, fully-fenced Travertine patio with built-in gas grill. The primary suite has a wall of closets plus a generous walk-in closet. It has hardwood floors, 12-foot ceilings, the second gas fireplace, recessed lighting, a charming bay window and its primary bath that has been completely upgraded to a luxurious oasis!!! The second bedroom has hardwood floors, a double closet, two windows and has its own updated bath with six-inch tiles and newer mirror / lighting. The sunny bright upper staircase with one of two skylights takes you to the top level and the third bedroom with its own full upgraded bath. Also on this upper level is a terrific office/den area with the second skylight and a family room with a dormer window overlooking the city's roof tops. The laundry room has enclosed cabinets, white appliances and offers an extended storage area. The zoned gas furnace and gas hot water heater are both tucked away on this level. This gracious home is in the middle-of-it-all!!! There are extensive dining options nearby that are both formal and relaxing. Catch the trolley to enjoy all of King Street's offerings or have an evening of fun on a dinner cruise. The riverfront parks and walkways are seconds away. Your Old Town adventure begins here!!!
Location
State VA
County Alexandria City
Zoning CD
Direction North
Rooms
Other Rooms Living Room, Dining Room, Primary Bedroom, Bedroom 2, Bedroom 3, Kitchen, Family Room, Den, Breakfast Room, Laundry
Interior
Interior Features Dining Area, Kitchen - Eat-In, Primary Bath(s), Chair Railings, Crown Moldings, Window Treatments, Wood Floors, Breakfast Area, Built-Ins, Formal/Separate Dining Room, Kitchen - Gourmet, Recessed Lighting, Skylight(s), Walk-in Closet(s)
Hot Water Natural Gas
Heating Forced Air
Cooling Central A/C
Flooring Wood, Ceramic Tile
Fireplaces Number 2
Fireplaces Type Screen
Equipment Dishwasher, Disposal, Exhaust Fan, Microwave, Refrigerator, Icemaker, Stove, Oven/Range - Gas, Washer, Dryer
Fireplace Y
Window Features Double Pane,Palladian,Skylights,Transom,Bay/Bow
Appliance Dishwasher, Disposal, Exhaust Fan, Microwave, Refrigerator, Icemaker, Stove, Oven/Range - Gas, Washer, Dryer
Heat Source Natural Gas
Exterior
Exterior Feature Patio(s)
Garage Spaces 2.0
Parking On Site 2
Fence Rear
Utilities Available Electric Available, Water Available, Natural Gas Available, Cable TV Available, Phone Available, Under Ground
Amenities Available Reserved/Assigned Parking, Common Grounds
Waterfront N
Water Access N
View Street, Water
Roof Type Flat
Accessibility None
Porch Patio(s)
Road Frontage City/County
Parking Type Off Street
Total Parking Spaces 2
Garage N
Building
Story 3
Foundation Other
Sewer Public Sewer
Water Public
Architectural Style Colonial
Level or Stories 3
Additional Building Above Grade, Below Grade
Structure Type 9'+ Ceilings,High
New Construction N
Schools
Elementary Schools Jefferson-Houston
Middle Schools Jefferson-Houston
High Schools Alexandria City
School District Alexandria City Public Schools
Others
HOA Fee Include Common Area Maintenance,Management,Reserve Funds
Senior Community No
Tax ID 50656790
Ownership Fee Simple
SqFt Source Assessor
Security Features Sprinkler System - Indoor,Smoke Detector
Special Listing Condition Standard
Read Less Info
Want to know what your home might be worth? Contact us for a FREE valuation!

Our team is ready to help you sell your home for the highest possible price ASAP

Bought with William B Prendergast • Washington Fine Properties, LLC

"My job is to find and attract mastery-based agents to the office, protect the culture, and make sure everyone is happy! "






