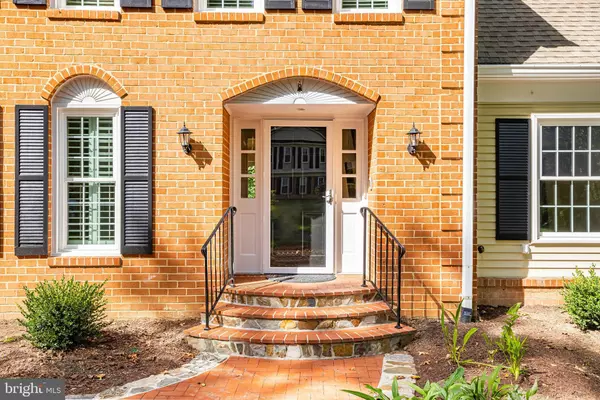$1,240,000
$1,167,500
6.2%For more information regarding the value of a property, please contact us for a free consultation.
5 Beds
4 Baths
3,817 SqFt
SOLD DATE : 09/27/2024
Key Details
Sold Price $1,240,000
Property Type Single Family Home
Sub Type Detached
Listing Status Sold
Purchase Type For Sale
Square Footage 3,817 sqft
Price per Sqft $324
Subdivision Reston
MLS Listing ID VAFX2200454
Sold Date 09/27/24
Style Colonial
Bedrooms 5
Full Baths 3
Half Baths 1
HOA Fees $68/ann
HOA Y/N Y
Abv Grd Liv Area 2,894
Originating Board BRIGHT
Year Built 1975
Annual Tax Amount $10,545
Tax Year 2024
Lot Size 0.305 Acres
Acres 0.3
Property Description
**THIS WILL BE THE 1!**CLASSIC RESTON CHARM**UPDATED & IMPROVED**HARDWOOD FLOORS MAIN & UPPER**GOURMET KITCHEN**COMMERCIAL GRADE REFRIGERATOR/FREEZER**COMMERCIAL EXTERNAL VENTING SYSTEM**CUSTOM QUIET CLOSE CABINETRY** CONVENIENCE DRAWERS**TONS OF STORAGE**
WALLS OF WINDOWS**2 FIREPLACES**MAGAZINE WORTHY MASTER BATH**BESPOKE WALK IN CLOSET**5 BEDROOMS UP**CUSTOM CLOSET ORGANIZERS**WALKOUT LOWER LEVEL**HUGGED BY NATURE**BORDERED BY THE RED LOOP TRAIL** WALK TO LAKE THOREAU, GROCERY, RESTAURANTS & MORE**COMMUNITY POOL DOWN THE STREET**STONES THROW FROM RESTON METRO STATION & RTC**PRIVATE CUL DE SAC**LOCATION, LOCATION, LOCATION**HURRY!**
Location
State VA
County Fairfax
Zoning 370
Rooms
Basement Daylight, Full, Connecting Stairway, Full, Heated, Improved, Interior Access, Rear Entrance, Walkout Level
Interior
Interior Features Bathroom - Walk-In Shower, Breakfast Area, Built-Ins, Chair Railings, Crown Moldings, Family Room Off Kitchen, Floor Plan - Open, Floor Plan - Traditional, Kitchen - Gourmet, Kitchen - Island, Kitchen - Table Space, Recessed Lighting, Upgraded Countertops, Walk-in Closet(s), Wood Floors
Hot Water Natural Gas
Heating Programmable Thermostat, Heat Pump(s)
Cooling Central A/C
Flooring Solid Hardwood, Carpet
Fireplaces Number 2
Equipment Built-In Microwave, Dishwasher, Disposal, Dryer - Front Loading, Icemaker, Range Hood, Refrigerator, Stainless Steel Appliances, Washer
Fireplace Y
Appliance Built-In Microwave, Dishwasher, Disposal, Dryer - Front Loading, Icemaker, Range Hood, Refrigerator, Stainless Steel Appliances, Washer
Heat Source Natural Gas
Exterior
Garage Garage - Front Entry, Garage Door Opener, Inside Access, Oversized
Garage Spaces 4.0
Waterfront N
Water Access N
View Garden/Lawn, Trees/Woods
Accessibility None
Parking Type Attached Garage, Driveway
Attached Garage 2
Total Parking Spaces 4
Garage Y
Building
Story 3
Foundation Permanent
Sewer Public Sewer
Water Public
Architectural Style Colonial
Level or Stories 3
Additional Building Above Grade, Below Grade
New Construction N
Schools
Elementary Schools Terraset
Middle Schools Hughes
High Schools South Lakes
School District Fairfax County Public Schools
Others
Pets Allowed Y
Senior Community No
Tax ID 0262 02040009
Ownership Fee Simple
SqFt Source Assessor
Special Listing Condition Standard
Pets Description No Pet Restrictions
Read Less Info
Want to know what your home might be worth? Contact us for a FREE valuation!

Our team is ready to help you sell your home for the highest possible price ASAP

Bought with Talya Keren • Coldwell Banker Realty

"My job is to find and attract mastery-based agents to the office, protect the culture, and make sure everyone is happy! "






