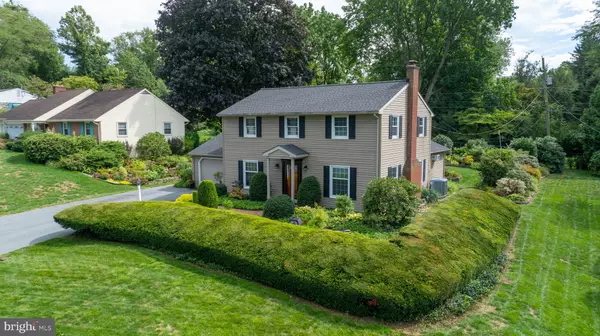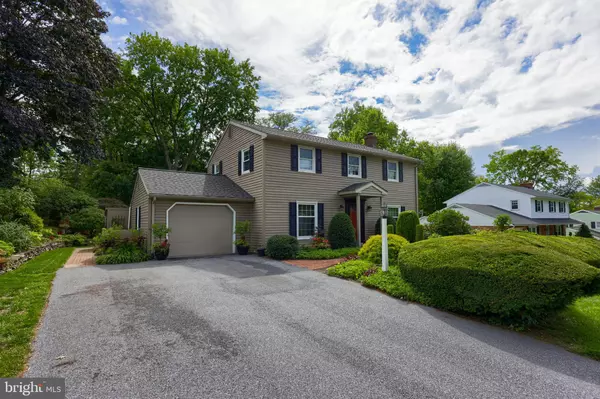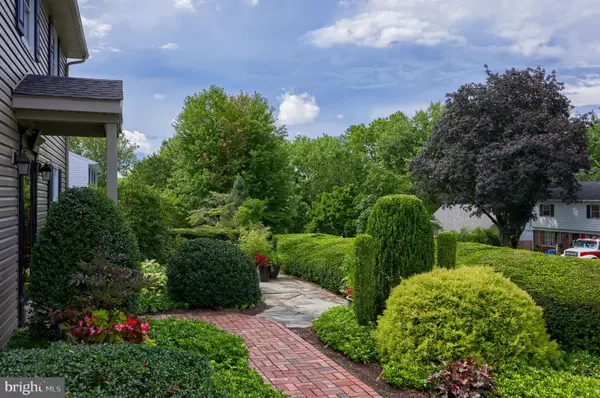$410,000
$419,900
2.4%For more information regarding the value of a property, please contact us for a free consultation.
4 Beds
2 Baths
2,080 SqFt
SOLD DATE : 09/27/2024
Key Details
Sold Price $410,000
Property Type Single Family Home
Sub Type Detached
Listing Status Sold
Purchase Type For Sale
Square Footage 2,080 sqft
Price per Sqft $197
Subdivision Abbeyville Manor
MLS Listing ID PALA2055786
Sold Date 09/27/24
Style Traditional
Bedrooms 4
Full Baths 2
HOA Y/N N
Abv Grd Liv Area 2,080
Originating Board BRIGHT
Year Built 1965
Annual Tax Amount $4,775
Tax Year 2024
Lot Size 10,890 Sqft
Acres 0.25
Property Description
Welcome to 1522 Springside Dr - perfectly situated within Lancaster Township! Conveniently located off Columbia Avenue, and adjacent to Hamilton Park, is this extraordinarily well maintained two - story home with 4 bedrooms, 2 full bathrooms, and over 2,000 square feet! Just minutes from Lancaster City, and sitting on a very private, .25 acre lot, pride of ownership is showcased throughout both the interior, and exterior of this property. Enjoy the large fireplace in the family room, and the open concept dining/kitchen just off the garage. In the rear of the home sits a bonus space, perfect for an in home office, kids play room, guest suite, music room, or anything you can imagine. Hardwood floors, brand new roof, replacement windows, hot water heater and HVAC less than 5 years old, a newly constructed 600 square foot patio overlooking the back yard, updated electrical, hot tub, and so much more. Only 3 owners in +55 years, this is truly a special place, and a great opportunity for the next owners lucky enough to call 1522 Springside Dr home.
Location
State PA
County Lancaster
Area Lancaster Twp (10534)
Zoning RESIDENTIAL
Rooms
Other Rooms Dining Room, Bedroom 2, Bedroom 3, Bedroom 4, Kitchen, Family Room, Bedroom 1, Office, Full Bath
Basement Improved, Interior Access, Poured Concrete, Unfinished
Interior
Interior Features Attic, Breakfast Area, Built-Ins, Combination Kitchen/Dining, Crown Moldings, Dining Area, Floor Plan - Traditional, Kitchen - Eat-In, Kitchen - Island, Kitchen - Table Space, Bathroom - Tub Shower, Family Room Off Kitchen, Bathroom - Stall Shower
Hot Water Electric
Heating Forced Air, Heat Pump(s)
Cooling Central A/C
Flooring Carpet, Hardwood, Vinyl, Wood
Fireplaces Number 1
Fireplaces Type Brick, Insert, Mantel(s), Wood
Equipment Negotiable
Fireplace Y
Window Features Insulated,Replacement,Vinyl Clad
Heat Source Electric
Laundry Main Floor
Exterior
Exterior Feature Patio(s)
Garage Additional Storage Area, Garage - Front Entry, Inside Access
Garage Spaces 5.0
Utilities Available Natural Gas Available
Waterfront N
Water Access N
Roof Type Asphalt
Accessibility None
Porch Patio(s)
Parking Type Attached Garage, Driveway, Off Street
Attached Garage 1
Total Parking Spaces 5
Garage Y
Building
Lot Description Backs to Trees, Front Yard, Landscaping, Level, Premium, Private, Rear Yard
Story 2
Foundation Block
Sewer Public Sewer
Water Public
Architectural Style Traditional
Level or Stories 2
Additional Building Above Grade, Below Grade
Structure Type Block Walls,Dry Wall,Plaster Walls
New Construction N
Schools
School District School District Of Lancaster
Others
Senior Community No
Tax ID 340-41008-0-0000
Ownership Fee Simple
SqFt Source Assessor
Acceptable Financing Cash, Conventional, VA
Listing Terms Cash, Conventional, VA
Financing Cash,Conventional,VA
Special Listing Condition Standard
Read Less Info
Want to know what your home might be worth? Contact us for a FREE valuation!

Our team is ready to help you sell your home for the highest possible price ASAP

Bought with Brenda Rutt • Berkshire Hathaway HomeServices Homesale Realty

"My job is to find and attract mastery-based agents to the office, protect the culture, and make sure everyone is happy! "






