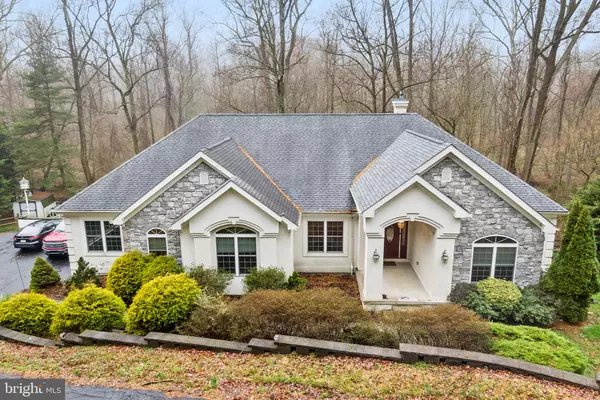$760,000
$760,000
For more information regarding the value of a property, please contact us for a free consultation.
5 Beds
4 Baths
3,700 SqFt
SOLD DATE : 09/23/2024
Key Details
Sold Price $760,000
Property Type Single Family Home
Sub Type Detached
Listing Status Sold
Purchase Type For Sale
Square Footage 3,700 sqft
Price per Sqft $205
Subdivision Crossgates
MLS Listing ID DENC2057434
Sold Date 09/23/24
Style Raised Ranch/Rambler
Bedrooms 5
Full Baths 4
HOA Y/N N
Abv Grd Liv Area 3,700
Originating Board BRIGHT
Year Built 2007
Annual Tax Amount $5,571
Tax Year 2022
Lot Size 0.810 Acres
Acres 0.81
Lot Dimensions 226.50 x 340.90
Property Description
Welcome to 3718 Millcreek Road, where luxury meets tranquility in this stunning five-bedroom, four-bathroom residence. Nestled amidst a picturesque wooded landscape with a serene creek, this home offers the epitome of single-level living with hardwood flooring throughout. Step into the grand vaulted Great Room, boasting a floor-to-ceiling stone gas fireplace, setting the tone for elegant gatherings or cozy nights in. The gourmet kitchen is a chef's dream with tile flooring, gas cooking, and ample cabinet space, complemented by a charming dining nook with sliding doors leading to a deck overlooking breathtaking nature views. The main level offers four bedrooms, including the Primary Bedroom suite, featuring a private deck and a luxurious ensuite bathroom with dual vanities, a glass-enclosed shower, and a separate soaking tub. Another bedroom boasts its own private ensuite bathroom, while the remaining two bedrooms share a full bathroom in the hallway. A spacious laundry room and access to an attached 3+ car garage provide convenience and ease of living. Descend to the finished lower-level to discover a sprawling game room and wet bar, complete with a pool table and chairs for endless entertainment. A fifth bedroom awaits with a tray ceiling, double closets, and an adjacent full bathroom, offering a secluded retreat for guests or family members. Step outside to the serene paver patio, where you can unwind amidst the tranquil backdrop of the wooded view and the soothing sounds of the creek. This exquisite residence seamlessly combines luxury, comfort, and natural beauty, offering an unparalleled living experience in every aspect.
Location
State DE
County New Castle
Area Hockssn/Greenvl/Centrvl (30902)
Zoning RES
Rooms
Other Rooms Living Room, Dining Room, Primary Bedroom, Bedroom 2, Bedroom 3, Bedroom 4, Bedroom 5, Kitchen, Foyer, Breakfast Room, Recreation Room, Primary Bathroom, Full Bath
Basement Partial, Fully Finished
Main Level Bedrooms 4
Interior
Hot Water Propane
Heating Forced Air
Cooling Central A/C
Fireplaces Number 1
Fireplaces Type Gas/Propane
Equipment Built-In Microwave, Built-In Range, Dishwasher, Disposal, Oven - Self Cleaning
Fireplace Y
Appliance Built-In Microwave, Built-In Range, Dishwasher, Disposal, Oven - Self Cleaning
Heat Source Propane - Leased
Laundry Main Floor
Exterior
Exterior Feature Patio(s), Deck(s)
Garage Garage - Side Entry
Garage Spaces 3.0
Waterfront N
Water Access N
View Creek/Stream
Roof Type Shingle
Accessibility None
Porch Patio(s), Deck(s)
Parking Type Attached Garage
Attached Garage 3
Total Parking Spaces 3
Garage Y
Building
Story 2
Foundation Concrete Perimeter
Sewer Public Sewer
Water Well
Architectural Style Raised Ranch/Rambler
Level or Stories 2
Additional Building Above Grade, Below Grade
New Construction N
Schools
Elementary Schools Cooke
Middle Schools Henry B. Du Pont
High Schools Alexis I. Dupont
School District Red Clay Consolidated
Others
Senior Community No
Tax ID 08-025.00-063
Ownership Fee Simple
SqFt Source Assessor
Special Listing Condition Standard
Read Less Info
Want to know what your home might be worth? Contact us for a FREE valuation!

Our team is ready to help you sell your home for the highest possible price ASAP

Bought with Christopher D McCloskey • Long & Foster Real Estate, Inc.

"My job is to find and attract mastery-based agents to the office, protect the culture, and make sure everyone is happy! "





