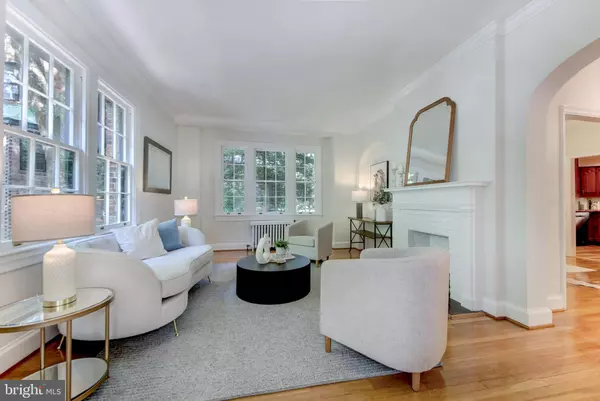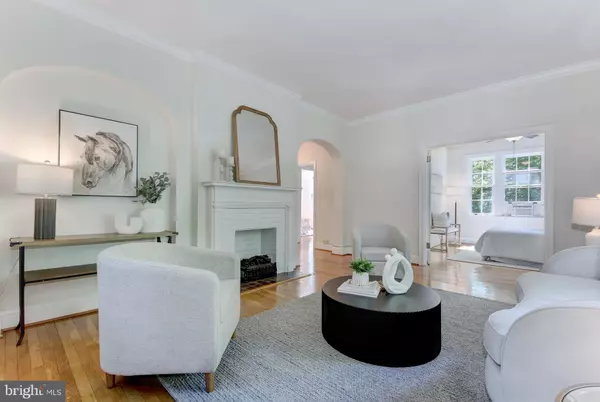$550,000
$550,000
For more information regarding the value of a property, please contact us for a free consultation.
2 Beds
1 Bath
1,050 SqFt
SOLD DATE : 09/20/2024
Key Details
Sold Price $550,000
Property Type Condo
Sub Type Condo/Co-op
Listing Status Sold
Purchase Type For Sale
Square Footage 1,050 sqft
Price per Sqft $523
Subdivision North Cleveland Park
MLS Listing ID DCDC2154708
Sold Date 09/20/24
Style Tudor,Unit/Flat
Bedrooms 2
Full Baths 1
Condo Fees $767/mo
HOA Y/N N
Abv Grd Liv Area 1,050
Originating Board BRIGHT
Year Built 1928
Annual Tax Amount $2,115
Tax Year 2023
Property Description
Uniquely placed on a separate wing of the building, this home features 17 windows on three exposures! This gracious 1,011 sq ft two-bedroom home is perched more than a story over the gardens and flawlessly melds historic charm with the comforts of modern living. -----
Pre-War details include nine foot ceilings, original Ritter oak hardwood floors, crown moldings, original solid-wood doors with cut glass doorknobs, arched entryways, and elegant room proportions. -----
The foyer opens to both the living room and the formal dining room. The dining room is ideal for both large gatherings and intimate dinners, with an idyllic garden view from the double window. The kitchen is adjacent to the dining room, and provides quartz counters, ample cabinetry, and stainless-steel appliances including a brand-new range and dishwasher. -----
The living room has two exposures overlooking the three acres of private gardens. You’ll find a decorative fireplace and mantel. -----
The unit’s two bedrooms are well sized; the first bedroom offers two closets, one of which is a walk-in closet, while the second bedroom is located through double French doors. The full bathroom is fully renovated and spa-like, with marble flooring and a frameless over-sized shower. ------
3016 Tilden offers a formal lobby, elevator, large, dedicated storage unit, laundry and garage parking for rent on a wait-list basis. It backs to the meticulously landscaped gardens and paths of Tilden Gardens, known for its abundant azaleas. ------
Located in the Cleveland Park Historic District, 3016 Tilden has easy access to two Metro stations, Target, the Cleveland Park Library, the National Zoo, Rock Creek Park and the abundant shops and restaurants of both Cleveland Park and Van Ness.
Location
State DC
County Washington
Zoning RA-4
Rooms
Other Rooms Living Room, Dining Room, Primary Bedroom, Bedroom 2, Kitchen, Full Bath
Basement Daylight, Partial, Garage Access, Interior Access, Outside Entrance, Space For Rooms, Partially Finished, Walkout Level, Windows
Main Level Bedrooms 2
Interior
Interior Features Ceiling Fan(s), Chair Railings, Crown Moldings, Flat, Floor Plan - Traditional, Formal/Separate Dining Room, Recessed Lighting, Bathroom - Stall Shower, Upgraded Countertops, Walk-in Closet(s), Wood Floors
Hot Water Other
Heating Radiator
Cooling Window Unit(s), Ceiling Fan(s)
Flooring Hardwood, Solid Hardwood, Marble
Fireplaces Number 1
Fireplaces Type Mantel(s), Non-Functioning, Brick
Equipment Dishwasher, Microwave, Oven/Range - Gas, Range Hood, Refrigerator, Stainless Steel Appliances
Fireplace Y
Appliance Dishwasher, Microwave, Oven/Range - Gas, Range Hood, Refrigerator, Stainless Steel Appliances
Heat Source Other
Laundry Basement, Common, Has Laundry, Lower Floor, Shared
Exterior
Utilities Available Cable TV Available, Electric Available, Natural Gas Available, Phone Available, Sewer Available, Water Available
Amenities Available Common Grounds, Elevator, Extra Storage
Waterfront N
Water Access N
View Trees/Woods, Street, Garden/Lawn
Roof Type Unknown
Accessibility Elevator
Parking Type On Street
Garage N
Building
Lot Description Backs to Trees, Front Yard, Landscaping, Premium
Story 1
Unit Features Mid-Rise 5 - 8 Floors
Sewer Public Sewer
Water Public
Architectural Style Tudor, Unit/Flat
Level or Stories 1
Additional Building Above Grade, Below Grade
Structure Type 9'+ Ceilings,Plaster Walls
New Construction N
Schools
Elementary Schools Hearst
Middle Schools Deal
High Schools Wilson Senior
School District District Of Columbia Public Schools
Others
Pets Allowed N
HOA Fee Include Common Area Maintenance,Ext Bldg Maint,Heat,Management,Reserve Funds,Snow Removal,Taxes,Trash,Water
Senior Community No
Tax ID 2059//0003
Ownership Cooperative
Security Features Intercom,Main Entrance Lock,Security Gate
Acceptable Financing Cash, Conventional
Listing Terms Cash, Conventional
Financing Cash,Conventional
Special Listing Condition Standard
Read Less Info
Want to know what your home might be worth? Contact us for a FREE valuation!

Our team is ready to help you sell your home for the highest possible price ASAP

Bought with John Coleman • Real Broker, LLC - McLean

"My job is to find and attract mastery-based agents to the office, protect the culture, and make sure everyone is happy! "






