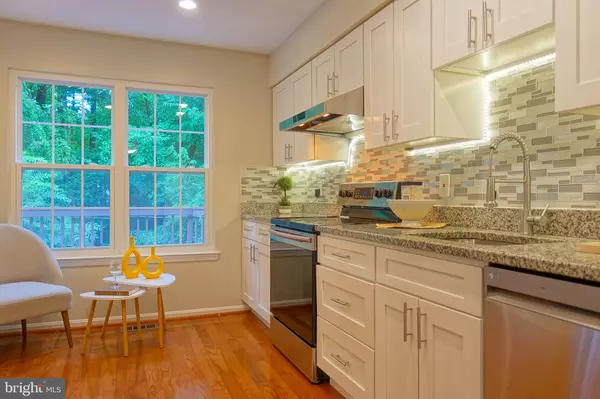$636,000
$625,000
1.8%For more information regarding the value of a property, please contact us for a free consultation.
3 Beds
4 Baths
1,901 SqFt
SOLD DATE : 09/16/2024
Key Details
Sold Price $636,000
Property Type Townhouse
Sub Type Interior Row/Townhouse
Listing Status Sold
Purchase Type For Sale
Square Footage 1,901 sqft
Price per Sqft $334
Subdivision Fair Woods
MLS Listing ID VAFX2195260
Sold Date 09/16/24
Style Contemporary
Bedrooms 3
Full Baths 3
Half Baths 1
HOA Fees $93/mo
HOA Y/N Y
Abv Grd Liv Area 1,362
Originating Board BRIGHT
Year Built 1986
Annual Tax Amount $6,115
Tax Year 2024
Lot Size 1,550 Sqft
Acres 0.04
Property Description
This meticulously updated 3-bedroom, 3.5-bathroom townhouse in the heart of sought after Fair Woods Commmunity offers the perfect blend of modern comfort and convenience. With 1901 sq ft of living space, this home is ideal for those seeking a move-in ready retreat.
Step inside to discover a bright and airy open-concept layout showcasing a upgraded gourmet kitchen with sleek Granite countertops, stainless steel appliances, and a stylish new faucet. The fresh paint and new carpet throughout create a warm and inviting ambiance.
The master suite is a true sanctuary, boasting a en-suite bathroom with new tile flooring, a modern toilet, and elegant fixtures. The second full bathroom has also been updated with new tile and a toilet for a cohesive look.
Enjoy the outdoors on your freshly painted deck, overlooking a serene wooded view with plenty of privacy – perfect for morning coffee or evening relaxation. The newly painted fence adds to the curb appeal, while the gutter screens ensure easy maintenance.
With two assigned parking spots and ample visitor parking, you'll never have to worry about finding a space. The community playground and tennis court provide options for recreation, and the location is unbeatable. Top-rated schools – Navy Elementary, Franklin Middle, and Oakton High – are just minutes away.
Don't miss your chance to own this stunning townhouse. Schedule your showing today!
Location
State VA
County Fairfax
Zoning 305
Rooms
Other Rooms Living Room, Dining Room, Primary Bedroom, Bedroom 2, Bedroom 3, Kitchen, Family Room, Laundry
Basement Rear Entrance, Fully Finished, Full, Daylight, Full, Walkout Level
Interior
Interior Features Dining Area, Kitchen - Eat-In, Kitchen - Galley, Primary Bath(s), Upgraded Countertops, Window Treatments, Wood Floors, Floor Plan - Traditional
Hot Water Electric, 60+ Gallon Tank
Heating Central, Programmable Thermostat
Cooling Central A/C, Ceiling Fan(s), Programmable Thermostat
Equipment Disposal, Dishwasher, Dryer, Oven/Range - Electric, Refrigerator, Washer, Water Heater
Fireplace N
Appliance Disposal, Dishwasher, Dryer, Oven/Range - Electric, Refrigerator, Washer, Water Heater
Heat Source Electric
Laundry Dryer In Unit, Washer In Unit, Upper Floor
Exterior
Exterior Feature Deck(s)
Garage Spaces 2.0
Parking On Site 2
Fence Wood
Amenities Available Tot Lots/Playground, Tennis Courts, Common Grounds
Waterfront N
Water Access N
View Trees/Woods
Roof Type Asphalt
Accessibility None
Porch Deck(s)
Parking Type Parking Lot
Total Parking Spaces 2
Garage N
Building
Story 3
Foundation Concrete Perimeter
Sewer Public Septic, Public Sewer
Water Public
Architectural Style Contemporary
Level or Stories 3
Additional Building Above Grade, Below Grade
New Construction N
Schools
Elementary Schools Navy
Middle Schools Franklin
High Schools Oakton
School District Fairfax County Public Schools
Others
HOA Fee Include Lawn Maintenance,Snow Removal,Trash
Senior Community No
Tax ID 0452 07 0203
Ownership Fee Simple
SqFt Source Assessor
Special Listing Condition Standard
Read Less Info
Want to know what your home might be worth? Contact us for a FREE valuation!

Our team is ready to help you sell your home for the highest possible price ASAP

Bought with Tammy E Hoogstad • CENTURY 21 New Millennium

"My job is to find and attract mastery-based agents to the office, protect the culture, and make sure everyone is happy! "






