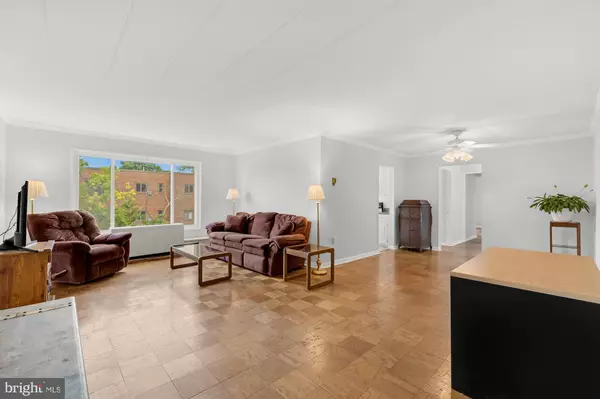$350,000
$369,000
5.1%For more information regarding the value of a property, please contact us for a free consultation.
2 Beds
2 Baths
1,141 SqFt
SOLD DATE : 09/16/2024
Key Details
Sold Price $350,000
Property Type Condo
Sub Type Condo/Co-op
Listing Status Sold
Purchase Type For Sale
Square Footage 1,141 sqft
Price per Sqft $306
Subdivision Bradley House
MLS Listing ID MDMC2139372
Sold Date 09/16/24
Style Traditional
Bedrooms 2
Full Baths 1
Half Baths 1
Condo Fees $855/mo
HOA Y/N N
Abv Grd Liv Area 1,141
Originating Board BRIGHT
Year Built 1962
Annual Tax Amount $3,456
Tax Year 2024
Property Description
Nestled in one of the most desirable neighborhoods, this beautifully maintained residence is on the market for the first time in over 26 years. Spanning 1,141 sqft, this charming 2-bedroom, 1.5-bathroom unit offers a perfect blend of comfort and elegance.
As you step inside, you’ll be greeted by an inviting living space filled with natural light, creating a warm and welcoming atmosphere. The spacious living room seamlessly flows into the dining area, making it ideal for entertaining guests or enjoying cozy family dinners.
The kitchen, equipped with ample cabinetry, provides a delightful space for culinary adventures. Both bedrooms are generously sized, offering tranquil retreats at the end of the day. The primary bedroom features a convenient half bath for added privacy.
A highlight of this home is its top floor corner location! As well, all utilities are included in condominium fee.
Conveniently located, this residence offers easy access to shopping, dining, and recreational activities. Experience the charm and convenience of 4800 Chevy Chase Dr #507 - a place you’ll love to call home.
Don't miss this rare opportunity! Schedule your private showing today.
Location
State MD
County Montgomery
Zoning R
Rooms
Main Level Bedrooms 2
Interior
Hot Water Natural Gas
Heating Convector
Cooling Convector
Fireplace N
Heat Source Natural Gas
Exterior
Parking On Site 1
Amenities Available Elevator, Extra Storage, Laundry Facilities
Waterfront N
Water Access N
Accessibility 2+ Access Exits
Parking Type Parking Lot
Garage N
Building
Story 1
Unit Features Mid-Rise 5 - 8 Floors
Sewer Public Sewer
Water Public
Architectural Style Traditional
Level or Stories 1
Additional Building Above Grade, Below Grade
New Construction N
Schools
Middle Schools Westland
High Schools Bethesda-Chevy Chase
School District Montgomery County Public Schools
Others
Pets Allowed Y
HOA Fee Include Air Conditioning,Alarm System,Common Area Maintenance,Custodial Services Maintenance,Electricity,Ext Bldg Maint,Heat,Insurance,Lawn Care Front,Lawn Care Rear,Lawn Care Side,Lawn Maintenance,Management,Parking Fee,Pest Control,Reserve Funds,Sewer,Snow Removal,Trash,Water
Senior Community No
Tax ID 160701822210
Ownership Condominium
Acceptable Financing Cash, Conventional, Exchange
Listing Terms Cash, Conventional, Exchange
Financing Cash,Conventional,Exchange
Special Listing Condition Standard
Pets Description Cats OK, Dogs OK
Read Less Info
Want to know what your home might be worth? Contact us for a FREE valuation!

Our team is ready to help you sell your home for the highest possible price ASAP

Bought with Kyle L Richards • Compass

"My job is to find and attract mastery-based agents to the office, protect the culture, and make sure everyone is happy! "






