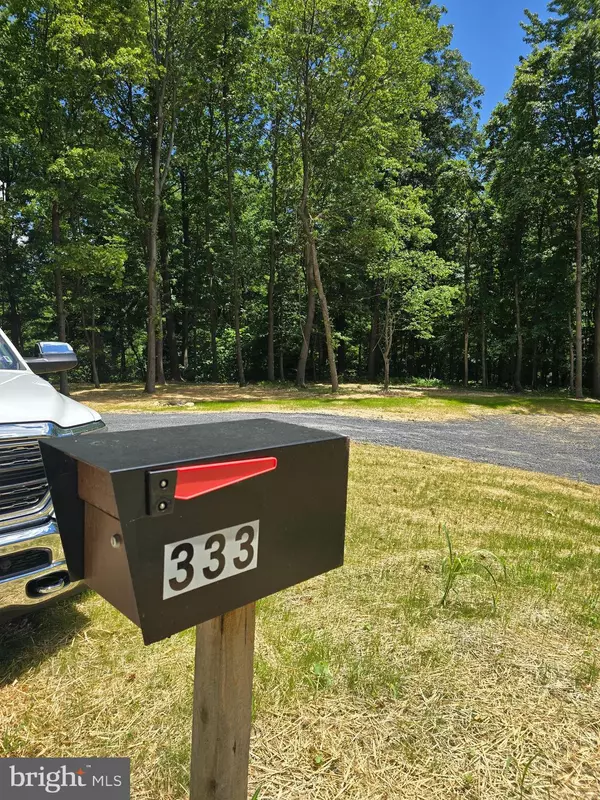$999,999
$999,999
For more information regarding the value of a property, please contact us for a free consultation.
5 Beds
4 Baths
4,395 SqFt
SOLD DATE : 09/13/2024
Key Details
Sold Price $999,999
Property Type Single Family Home
Sub Type Detached
Listing Status Sold
Purchase Type For Sale
Square Footage 4,395 sqft
Price per Sqft $227
Subdivision Lake Forest Estates
MLS Listing ID WVJF2012740
Sold Date 09/13/24
Style Farmhouse/National Folk
Bedrooms 5
Full Baths 4
HOA Fees $30/ann
HOA Y/N Y
Abv Grd Liv Area 3,050
Originating Board BRIGHT
Year Built 2024
Annual Tax Amount $496
Tax Year 2022
Lot Size 2.250 Acres
Acres 2.25
Property Description
Discover luxury living with this brand new farm-style home, perfectly situated on 2.25-acre wooded lot that boasts a million-dollar view in Lake Forest Estates! Well established community that offers the perfect amenities for residents and your guests. Exclusivity for you and the community members sharing the 10 acre lake, pond, pavilion with picnic area with basketball court, fishing dock, views of the Shenandoah Valley, access to the Appalachian Trail and so much more. Your home will fit perfectly in this setting. This exquisite property offers 4,295 square feet of finished living space spread across three levels, providing ample room for comfort, privacy, and elegant entertaining.
Step inside to find an open-concept floor plan adorned with high-end finishes and an abundance of natural light. The main level features a spacious living room with large windows that frame the breathtaking views and covered composite deck. A gourmet kitchen equipped with state-of-the-art Kitchenaid appliances, quartz gold vein countertops, and custom wood cabinetry. The spacious island bar and dining area are perfect for both casual meals and formal gatherings. Add a wet bar, gas fireplace and more to spoil your guests.
The main level primary bedroom and full bath are perfect for those with discerning tastes. Soaking tub, tile shower and separate vanities makes the flow perfect.
Two additional generously sized bedrooms and a full bathroom offer comfortable accommodations for family and guests on the main level .The upper level houses an additional primary suite, complete with a full bath and spacious walk in closet.
The finished area of the lower level is a versatile space that can serve as a family room, home office, or recreation area. It also includes an additional bedroom and full bath, ideal for hosting visitors or creating a private retreat.
Outdoor enthusiasts will appreciate the backyard with plenty of space for outdoor activities, or simply enjoying the tranquil surroundings. The property also includes a covered porch and a patio area, perfect for alfresco dining or relaxing with a book while taking in the stunning views.
Conveniently located yet offering a serene and private setting, this home is a true gem. Don’t miss the chance to own this exceptional property. Schedule your private tour today and experience the perfect blend of rustic charm and modern luxury in this stunning farm-style home.
Board & Batten hardiboard siding, Anderson 100 windows, 400 amp electrical service, 2 water heaters, insulated garage with Liftmaster MyQ technology, spray foam insulation. Color choices selected are as follows: Cortec Galaxy LVP, Shaw Cabana Bay carpet and black hardware and fixtures.
Home will be ready to close at the end of August 2024
Location
State WV
County Jefferson
Zoning 100
Rooms
Basement Connecting Stairway, Daylight, Partial, Full, Heated, Improved, Interior Access, Outside Entrance, Partially Finished, Rear Entrance, Space For Rooms, Walkout Level, Windows
Main Level Bedrooms 3
Interior
Hot Water Multi-tank, Electric
Heating Heat Pump(s)
Cooling Central A/C, Ceiling Fan(s)
Fireplaces Number 1
Fireplaces Type Gas/Propane
Equipment Built-In Microwave, Dishwasher, Exhaust Fan, Oven/Range - Gas, Refrigerator, Water Heater, Range Hood
Fireplace Y
Window Features Energy Efficient
Appliance Built-In Microwave, Dishwasher, Exhaust Fan, Oven/Range - Gas, Refrigerator, Water Heater, Range Hood
Heat Source Electric
Laundry Main Floor, Hookup
Exterior
Garage Additional Storage Area, Garage - Front Entry, Garage Door Opener, Inside Access
Garage Spaces 8.0
Utilities Available Under Ground
Waterfront N
Water Access N
Roof Type Architectural Shingle
Accessibility Other
Parking Type Driveway, Off Street, Attached Garage
Attached Garage 3
Total Parking Spaces 8
Garage Y
Building
Story 3
Foundation Passive Radon Mitigation
Sewer Septic Exists
Water Well
Architectural Style Farmhouse/National Folk
Level or Stories 3
Additional Building Above Grade, Below Grade
New Construction Y
Schools
School District Jefferson County Schools
Others
Senior Community No
Tax ID 06 23A001800000000
Ownership Fee Simple
SqFt Source Assessor
Horse Property N
Special Listing Condition Standard
Read Less Info
Want to know what your home might be worth? Contact us for a FREE valuation!

Our team is ready to help you sell your home for the highest possible price ASAP

Bought with Jessica Marie Smith • Pearson Smith Realty, LLC

"My job is to find and attract mastery-based agents to the office, protect the culture, and make sure everyone is happy! "






