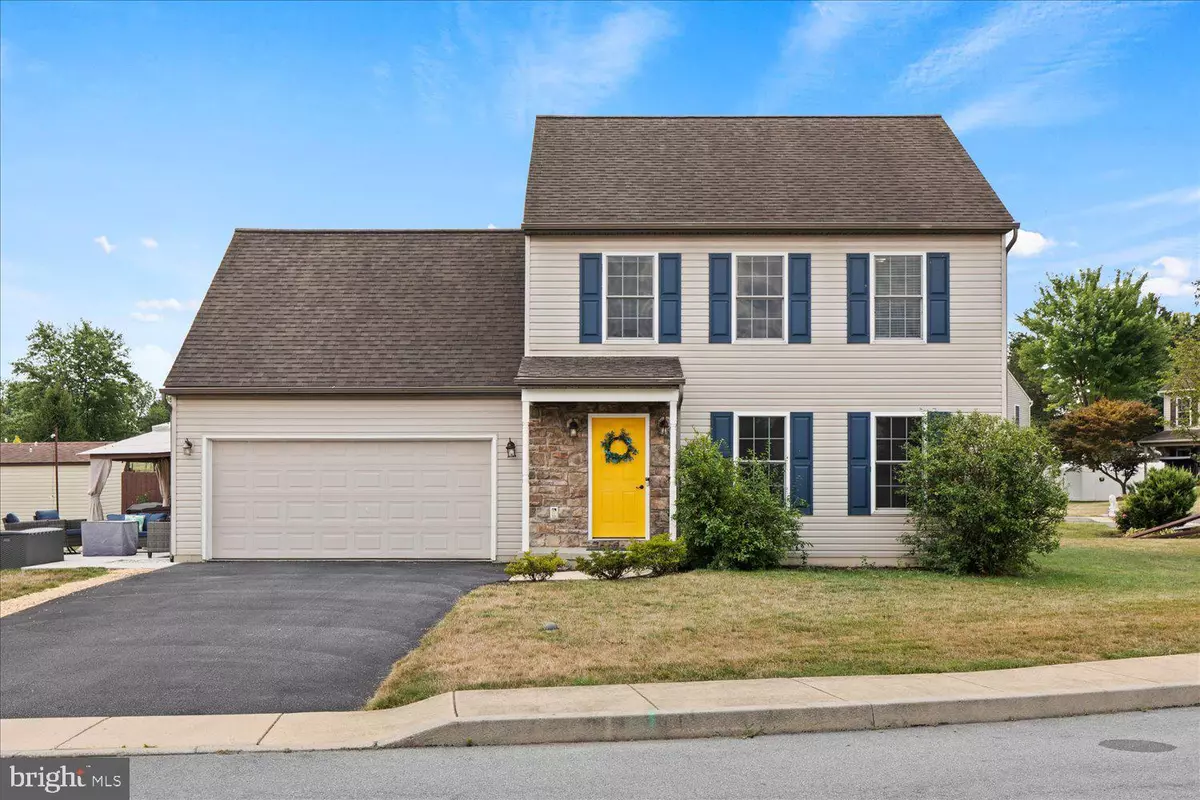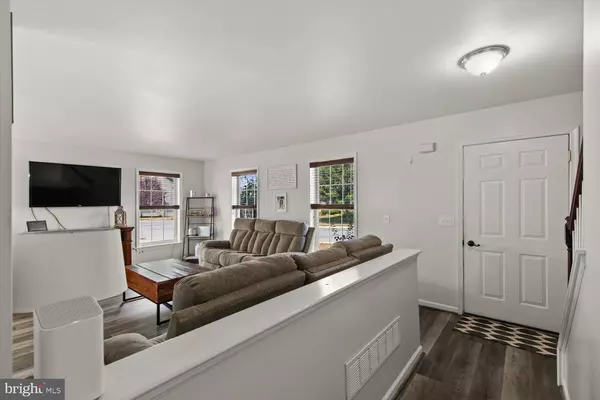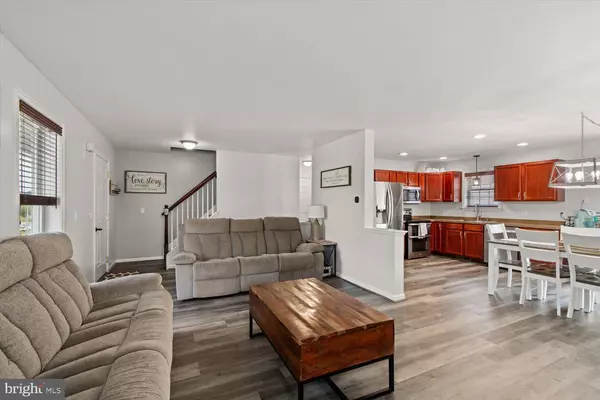$385,000
$388,000
0.8%For more information regarding the value of a property, please contact us for a free consultation.
4 Beds
3 Baths
2,054 SqFt
SOLD DATE : 09/10/2024
Key Details
Sold Price $385,000
Property Type Single Family Home
Sub Type Detached
Listing Status Sold
Purchase Type For Sale
Square Footage 2,054 sqft
Price per Sqft $187
Subdivision Greenleaf Estates
MLS Listing ID PALA2054050
Sold Date 09/10/24
Style Colonial
Bedrooms 4
Full Baths 2
Half Baths 1
HOA Fees $16/ann
HOA Y/N Y
Abv Grd Liv Area 1,404
Originating Board BRIGHT
Year Built 2007
Annual Tax Amount $4,787
Tax Year 2022
Lot Size 0.270 Acres
Acres 0.27
Lot Dimensions 0.00 x 0.00
Property Description
This immaculate 4-bedroom, 2.5-bathroom house with finished basement is a perfect fit for your family. Located in the sought-after Lampeter Strasburg School District, it offers convenience and comfort. Not only is it minutes from shopping areas and major highways, but it is within walking distance to the L-S campus. No more driving to pick up the kids from their activities! Enjoy easy clean up with LVP flooring throughout the main level with convenient access to the laundry room. The eat in kitchen area opens to the living room which has an electric fireplace. Upstairs, you can enjoy the spacious primary bedroom and private primary bathroom with tub/shower. Three addition bedrooms are upstairs and addition full bathroom. In the fully finished basement, you’ll surely enjoy the additional space for kids or entertaining area. Let’s get you in for a tour today!
Location
State PA
County Lancaster
Area West Lampeter Twp (10532)
Zoning RESIDENTIAL
Direction South
Rooms
Other Rooms Living Room, Primary Bedroom, Bedroom 2, Bedroom 3, Bedroom 4, Kitchen, Family Room, Laundry, Bathroom 1, Bathroom 2, Primary Bathroom
Basement Fully Finished
Interior
Interior Features Combination Kitchen/Dining, Floor Plan - Open, Recessed Lighting, Bathroom - Tub Shower
Hot Water Electric
Heating Forced Air, Programmable Thermostat
Cooling Central A/C
Equipment Built-In Microwave, Built-In Range, Dishwasher, Disposal
Fireplace N
Appliance Built-In Microwave, Built-In Range, Dishwasher, Disposal
Heat Source Natural Gas
Exterior
Garage Garage - Front Entry
Garage Spaces 2.0
Waterfront N
Water Access N
Roof Type Architectural Shingle
Accessibility None
Parking Type Attached Garage, Driveway, Off Street, On Street
Attached Garage 2
Total Parking Spaces 2
Garage Y
Building
Story 2
Foundation Concrete Perimeter
Sewer Public Sewer
Water Public
Architectural Style Colonial
Level or Stories 2
Additional Building Above Grade, Below Grade
New Construction N
Schools
Elementary Schools Lampeter
Middle Schools Martin Meylin
High Schools Lampeter-Strasburg
School District Lampeter-Strasburg
Others
Senior Community No
Tax ID 320-17131-0-0000
Ownership Fee Simple
SqFt Source Assessor
Acceptable Financing Cash, Conventional, FHA, VA
Listing Terms Cash, Conventional, FHA, VA
Financing Cash,Conventional,FHA,VA
Special Listing Condition Standard
Read Less Info
Want to know what your home might be worth? Contact us for a FREE valuation!

Our team is ready to help you sell your home for the highest possible price ASAP

Bought with Maria Rojas • Realty ONE Group Unlimited

"My job is to find and attract mastery-based agents to the office, protect the culture, and make sure everyone is happy! "






