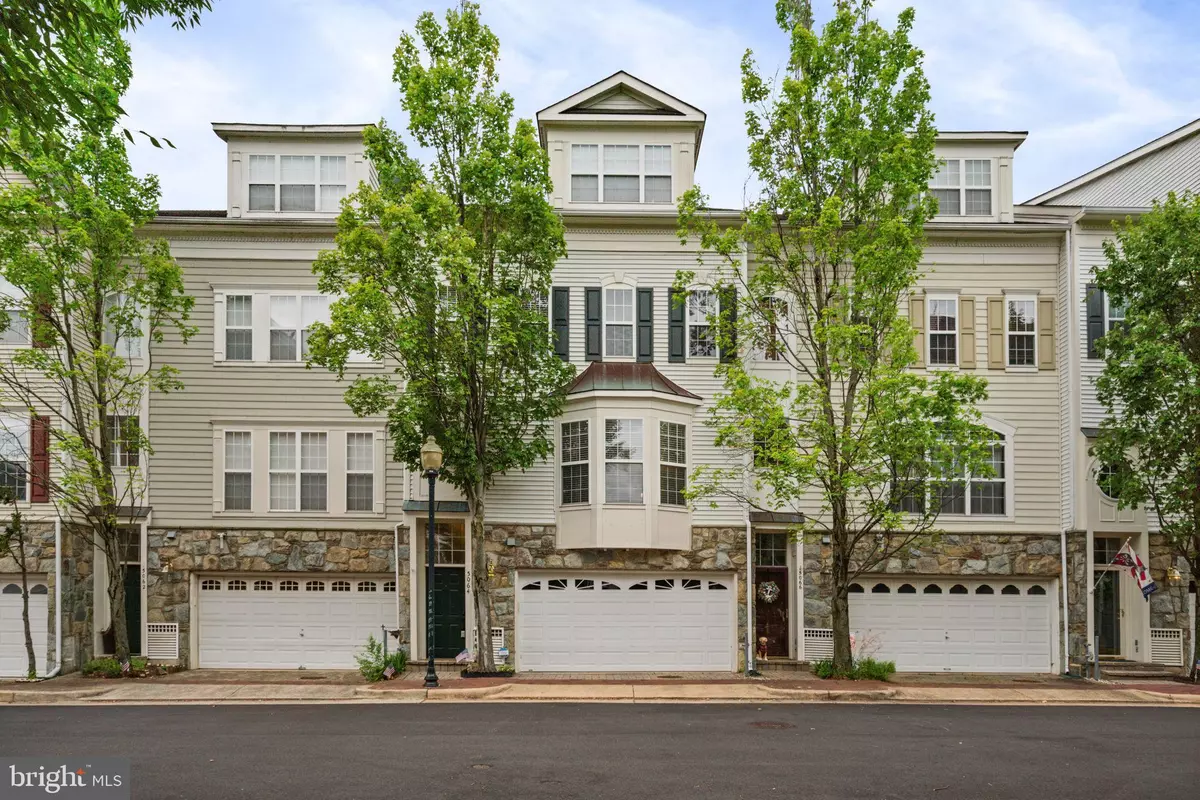$765,000
$765,000
For more information regarding the value of a property, please contact us for a free consultation.
3 Beds
3 Baths
1,874 SqFt
SOLD DATE : 09/05/2024
Key Details
Sold Price $765,000
Property Type Townhouse
Sub Type Interior Row/Townhouse
Listing Status Sold
Purchase Type For Sale
Square Footage 1,874 sqft
Price per Sqft $408
Subdivision Cameron Station
MLS Listing ID VAAX2035448
Sold Date 09/05/24
Style Colonial
Bedrooms 3
Full Baths 2
Half Baths 1
HOA Fees $144/qua
HOA Y/N Y
Abv Grd Liv Area 1,874
Originating Board BRIGHT
Year Built 2000
Annual Tax Amount $8,129
Tax Year 2024
Lot Size 828 Sqft
Acres 0.02
Property Description
Entire home was freshly painted and it is back on the market this weekend with $10K price improvement. Don't miss out on the opportunity to own this home at a great price! This Mt. Vernon model townhome in desirable the Cameron Station community is rarely available. The open floor plan is flooded with natural light on the main living level. It is complete with hardwood floors including hardwood stairs, a gas fireplace, built-in cabinetry, and an updated half bathroom. The spacious kitchen has granite countertops, custom backsplash, stainless appliances, and a breakfast bar area. The bedroom level includes two generous-sized bedrooms, a study/office with hardwood floors, and a full bathroom. The laundry is also located on this bedroom level and has been furnished with newer washer/dryer, new flooring, and built-in shelving. The upper loft includes an oversized primary bedroom with a gas fireplace, a beautifully updated spa-like primary bathroom, and a walk-in closet with a custom closet system. The oversized front-loading two-car garage offers extra storage, including a built-out space under the front staircase. The home also includes a new front door with keyless entry, a new hot water heater, AC replaced in 2019, updated door handles, and recessed lighting throughout. The Ring security system is included.
Location
State VA
County Alexandria City
Zoning CDD#9
Rooms
Other Rooms Living Room, Dining Room, Primary Bedroom, Bedroom 2, Bedroom 3, Kitchen, Den, Foyer, Bathroom 2, Primary Bathroom
Interior
Interior Features Built-Ins, Ceiling Fan(s), Crown Moldings, Dining Area, Floor Plan - Open, Primary Bath(s), Recessed Lighting, Bathroom - Soaking Tub, Walk-in Closet(s), Wood Floors
Hot Water Natural Gas
Heating Forced Air
Cooling Central A/C
Fireplaces Number 2
Fireplaces Type Gas/Propane
Equipment Built-In Microwave, Dishwasher, Disposal, Dryer, Exhaust Fan, Icemaker, Oven/Range - Gas, Refrigerator, Stainless Steel Appliances, Washer
Fireplace Y
Appliance Built-In Microwave, Dishwasher, Disposal, Dryer, Exhaust Fan, Icemaker, Oven/Range - Gas, Refrigerator, Stainless Steel Appliances, Washer
Heat Source Natural Gas
Laundry Upper Floor
Exterior
Garage Garage - Front Entry, Garage Door Opener
Garage Spaces 2.0
Amenities Available Basketball Courts, Common Grounds, Community Center, Meeting Room, Party Room, Exercise Room, Jog/Walk Path, Tennis - Indoor, Tot Lots/Playground, Pool - Outdoor, Swimming Pool, Day Care
Waterfront N
Water Access N
Accessibility None
Parking Type Attached Garage
Attached Garage 2
Total Parking Spaces 2
Garage Y
Building
Story 4
Foundation Concrete Perimeter
Sewer Public Sewer
Water Public
Architectural Style Colonial
Level or Stories 4
Additional Building Above Grade, Below Grade
New Construction N
Schools
Elementary Schools Samuel W. Tucker
Middle Schools Francis C Hammond
High Schools T.C. Williams
School District Alexandria City Public Schools
Others
HOA Fee Include Pool(s),Common Area Maintenance,Trash,Snow Removal,Management
Senior Community No
Tax ID 50664190
Ownership Fee Simple
SqFt Source Assessor
Special Listing Condition Standard
Read Less Info
Want to know what your home might be worth? Contact us for a FREE valuation!

Our team is ready to help you sell your home for the highest possible price ASAP

Bought with Peter Bixby • Compass

"My job is to find and attract mastery-based agents to the office, protect the culture, and make sure everyone is happy! "






