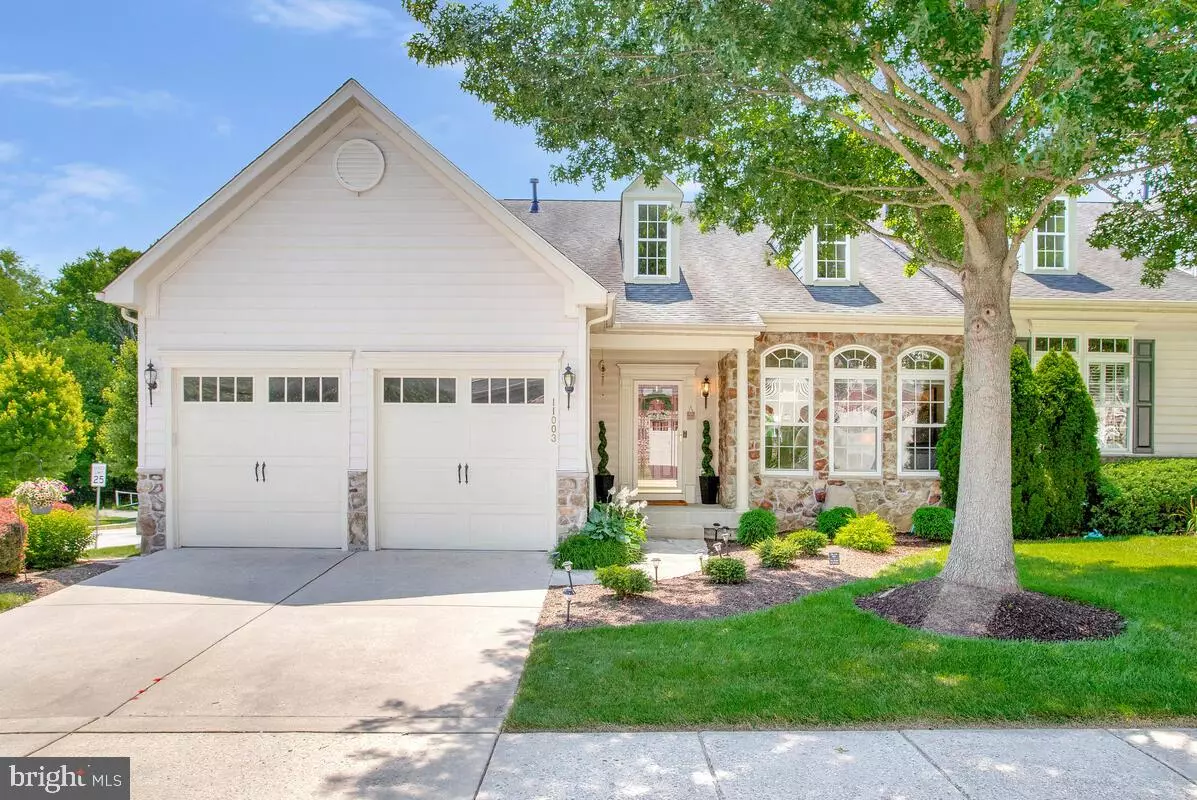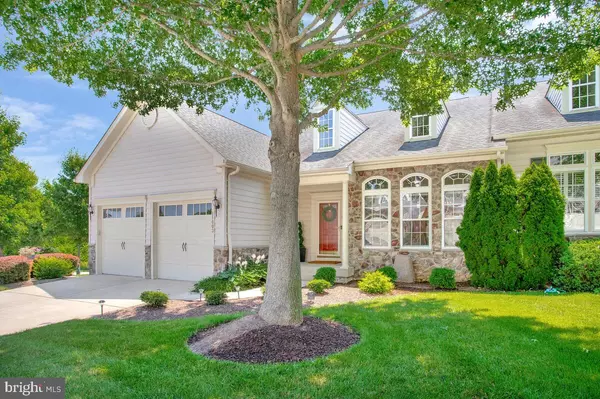$725,000
$685,000
5.8%For more information regarding the value of a property, please contact us for a free consultation.
3 Beds
4 Baths
2,951 SqFt
SOLD DATE : 09/04/2024
Key Details
Sold Price $725,000
Property Type Condo
Sub Type Condo/Co-op
Listing Status Sold
Purchase Type For Sale
Square Footage 2,951 sqft
Price per Sqft $245
Subdivision Courtyards At Waverly Woods
MLS Listing ID MDHW2042320
Sold Date 09/04/24
Style Contemporary
Bedrooms 3
Full Baths 2
Half Baths 2
Condo Fees $170/mo
HOA Fees $219/mo
HOA Y/N Y
Abv Grd Liv Area 2,051
Originating Board BRIGHT
Year Built 2006
Annual Tax Amount $8,011
Tax Year 2024
Property Description
Welcome to this highly sought-after villa in beautiful Waverly Woods East, a luxury 55+, Active Adult Community. It is a stunning end-unit townhouse overlooking the 18th hole of the Waverly Woods Golf Club. This open floor plan is highlighted by a two-story foyer. The floor-to-ceiling windows make this a bright and sunny living room/dining room combination. Vaulted ceilings, and crown molding, with both warm hardwood flooring and high-end carpet round out the space. Continue to the gourmet kitchen that features dark granite counters, a new Bosch dishwasher, double ovens, and pantry. The sunny breakfast nook and semi-secluded deck provide fabulous views of the golf course. The second floor features two spacious bedrooms, both with walk-in closets, a large shared bathroom, a roomy loft area, and an expansive closet for additional storage. The fully finished lower level starts with an office suite with built-in desk & cabinets. The massive recreation room offers surround sound speakers, a separate area with a custom built-in bar with a granite counter, plenty of storage, and a wine fridge. There is also a Murphy bed and half bathroom as well as an expansive utility/storage room and additional closet space. This unit also features a two-car garage, with a work table, sink, and storage. The driveway offers parking for two more vehicles.
The HOA covers grounds maintenance, snow removal, and trash/recycling. The community also offers a private community clubhouse with a fitness center, a small library, a card room, and an area for events and gatherings. Outdoor activities include: tennis/pickleball courts, a bocce court, and a large outdoor pool with BBQs inside a group picnic area. All of this and just a short walk to the golf course clubhouse, a grocery store w/pharmacy, a liquor store, dry cleaners, the post office, veterinary services, a gas station, a dentist, and three great restaurants.
This is 'THE' perfect place to call home !!
Location
State MD
County Howard
Zoning R
Direction Northwest
Rooms
Basement Daylight, Partial
Main Level Bedrooms 1
Interior
Interior Features Bar, Built-Ins, Carpet, Ceiling Fan(s), Combination Kitchen/Dining, Entry Level Bedroom, Floor Plan - Open, Kitchen - Table Space, Recessed Lighting
Hot Water Natural Gas
Heating Central
Cooling Central A/C
Flooring Carpet
Fireplaces Number 1
Fireplace Y
Heat Source Natural Gas
Exterior
Garage Garage Door Opener
Garage Spaces 4.0
Amenities Available Pool - Outdoor, Recreational Center, Tennis Courts, Golf Course Membership Available
Waterfront N
Water Access N
View Golf Course
Roof Type Architectural Shingle
Street Surface Black Top
Accessibility Low Pile Carpeting
Parking Type Attached Garage, Driveway
Attached Garage 2
Total Parking Spaces 4
Garage Y
Building
Story 3
Foundation Concrete Perimeter
Sewer Public Sewer
Water Public
Architectural Style Contemporary
Level or Stories 3
Additional Building Above Grade, Below Grade
Structure Type Dry Wall,Cathedral Ceilings
New Construction N
Schools
School District Howard County Public School System
Others
Pets Allowed Y
HOA Fee Include Common Area Maintenance,Ext Bldg Maint,Lawn Maintenance,Pool(s),Recreation Facility,Road Maintenance,Snow Removal
Senior Community Yes
Age Restriction 55
Tax ID 1403346625
Ownership Fee Simple
SqFt Source Estimated
Acceptable Financing Cash, Conventional
Horse Property N
Listing Terms Cash, Conventional
Financing Cash,Conventional
Special Listing Condition Standard
Pets Description Cats OK, Dogs OK
Read Less Info
Want to know what your home might be worth? Contact us for a FREE valuation!

Our team is ready to help you sell your home for the highest possible price ASAP

Bought with Lisa D Wissel • Northrop Realty

"My job is to find and attract mastery-based agents to the office, protect the culture, and make sure everyone is happy! "






