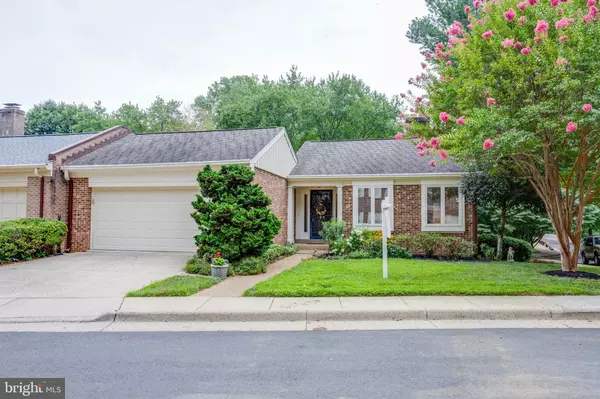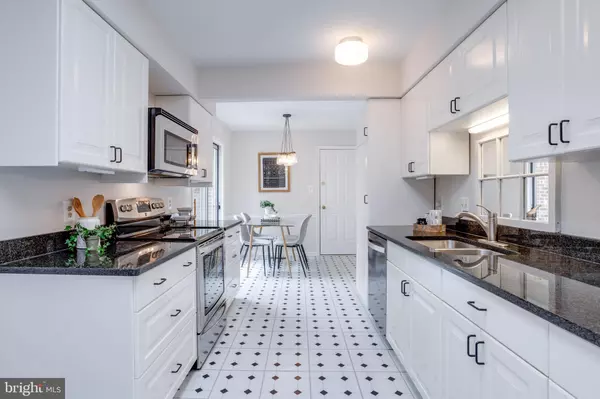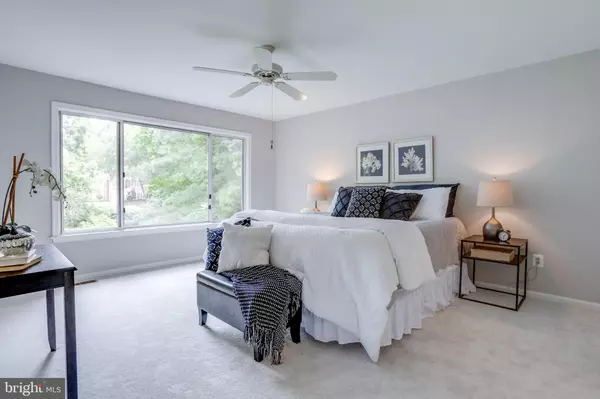$925,000
$899,888
2.8%For more information regarding the value of a property, please contact us for a free consultation.
4 Beds
3 Baths
3,066 SqFt
SOLD DATE : 08/30/2024
Key Details
Sold Price $925,000
Property Type Single Family Home
Sub Type Twin/Semi-Detached
Listing Status Sold
Purchase Type For Sale
Square Footage 3,066 sqft
Price per Sqft $301
Subdivision Rustfield
MLS Listing ID VAFC2004850
Sold Date 08/30/24
Style Ranch/Rambler
Bedrooms 4
Full Baths 3
HOA Fees $192/mo
HOA Y/N Y
Abv Grd Liv Area 1,866
Originating Board BRIGHT
Year Built 1983
Annual Tax Amount $7,666
Tax Year 2023
Lot Size 7,724 Sqft
Acres 0.18
Property Description
RARE, Fairfax City home with MAIN LEVEL LIVING - Main level Primary Suite!! 3,200 sq ft home that all the feels of a single family home that is a actually a townhome with 7,700 sq ft of low maintenance yard backing to common area and a stream. As you step inside, you will immediately feel "at home". Hardwood floors flow through the main living areas and are illuminated by the ample windows and sliding doors to the central private courtyard. Step down into the formal living room and cozy up around the wood-burning fireplace. The dining room is perfect for hosting holiday meals, with access directly into the updated kitchen. There you will find a modern black and white palette with granite counters, stainless steel appliances, and breakfast area. Down the hall you'll find the main level, expansive primary bedroom with a picture window overlooking the yard space. The private ensuite bath area includes a dressing area with two walk in closets. A secondary bedroom and hall bath, as well as a den which can function as another bedroom!
As you head downstairs, the huge rec room is the perfect space for entertaining! Mix up a cocktail at the bar, gather friends to watch the big game, or head out to the patio to relax and watch the fireflies! Bedroom 3 and another full bath are great for guest space. Don't miss the oversized storage area that can function as a home gym, hobby space...use your imagination!
2 car garage and driveway parking offers space to store your vehicles or outdoor toys!
Located in the heart of Fairfax City, your biggest decision will be where to grab dinner or a beverage! Because you are in Fairfax City, your trash collection is covered by them! HOA fees include lawn care and, among other items, exterior painting every 5 years! Commuting to the office is also a breeze because this home location is just a mile from Rt 50/29, a few miles from 66 and down the road from Tysons. Schedule your visit and book the moving truck!As you head downstairs, the huge rec room is the perfect space for entertaining! Mix up a cocktail at the bar, gather friends to watch the big game, or head out to the patio to relax and watch the fireflies! Bedroom 3 and another full bath are great for guest space. Don't miss the oversized storage area that can function as a home gym, hobby space...use your imagination!
2 car garage and driveway parking offers space to store your vehicles or outdoor toys!
Located in the heart of Fairfax City, your biggest decision will be where to grab dinner or a beverage! Because you are in Fairfax City, your trash collection is covered by them! HOA fees include lawn care and, among other items, exterior painting every 5 years! Commuting to the office is also a breeze because this home location is just a mile from Rt 50/29, a few miles from 66 and down the road from Tysons. Schedule your visit and book the moving truck!
Location
State VA
County Fairfax City
Zoning PD-M
Rooms
Other Rooms Living Room, Dining Room, Primary Bedroom, Bedroom 2, Bedroom 3, Bedroom 4, Kitchen, Foyer, Recreation Room, Storage Room, Primary Bathroom, Full Bath
Basement Partially Finished, Rear Entrance, Walkout Level
Main Level Bedrooms 3
Interior
Interior Features Ceiling Fan(s), Window Treatments, Bar, Breakfast Area, Carpet, Chair Railings, Crown Moldings, Entry Level Bedroom, Formal/Separate Dining Room, Kitchen - Table Space, Primary Bath(s), Bathroom - Soaking Tub, Bathroom - Tub Shower, Upgraded Countertops, Walk-in Closet(s), Wood Floors
Hot Water Electric
Heating Heat Pump(s)
Cooling Central A/C, Heat Pump(s)
Fireplaces Number 2
Fireplaces Type Screen
Equipment Built-In Microwave, Dryer, Washer, Dishwasher, Disposal, Refrigerator, Icemaker, Stove
Fireplace Y
Appliance Built-In Microwave, Dryer, Washer, Dishwasher, Disposal, Refrigerator, Icemaker, Stove
Heat Source Electric
Laundry Main Floor, Has Laundry
Exterior
Exterior Feature Patio(s)
Garage Garage - Front Entry, Garage Door Opener, Inside Access
Garage Spaces 4.0
Amenities Available Common Grounds
Waterfront N
Water Access N
View Trees/Woods, Creek/Stream
Accessibility None
Porch Patio(s)
Parking Type Attached Garage, Driveway
Attached Garage 2
Total Parking Spaces 4
Garage Y
Building
Lot Description Backs to Trees, Backs - Open Common Area
Story 2
Foundation Other
Sewer Public Sewer
Water Public
Architectural Style Ranch/Rambler
Level or Stories 2
Additional Building Above Grade, Below Grade
New Construction N
Schools
Elementary Schools Providence
Middle Schools Katherine Johnson
High Schools Fairfax
School District Fairfax County Public Schools
Others
HOA Fee Include Insurance,Lawn Maintenance,Management,Reserve Funds,Road Maintenance,Snow Removal,Ext Bldg Maint
Senior Community No
Tax ID 57 2 24 029
Ownership Fee Simple
SqFt Source Assessor
Special Listing Condition Standard
Read Less Info
Want to know what your home might be worth? Contact us for a FREE valuation!

Our team is ready to help you sell your home for the highest possible price ASAP

Bought with Pauline Z Leonard • Long & Foster Real Estate, Inc.

"My job is to find and attract mastery-based agents to the office, protect the culture, and make sure everyone is happy! "






