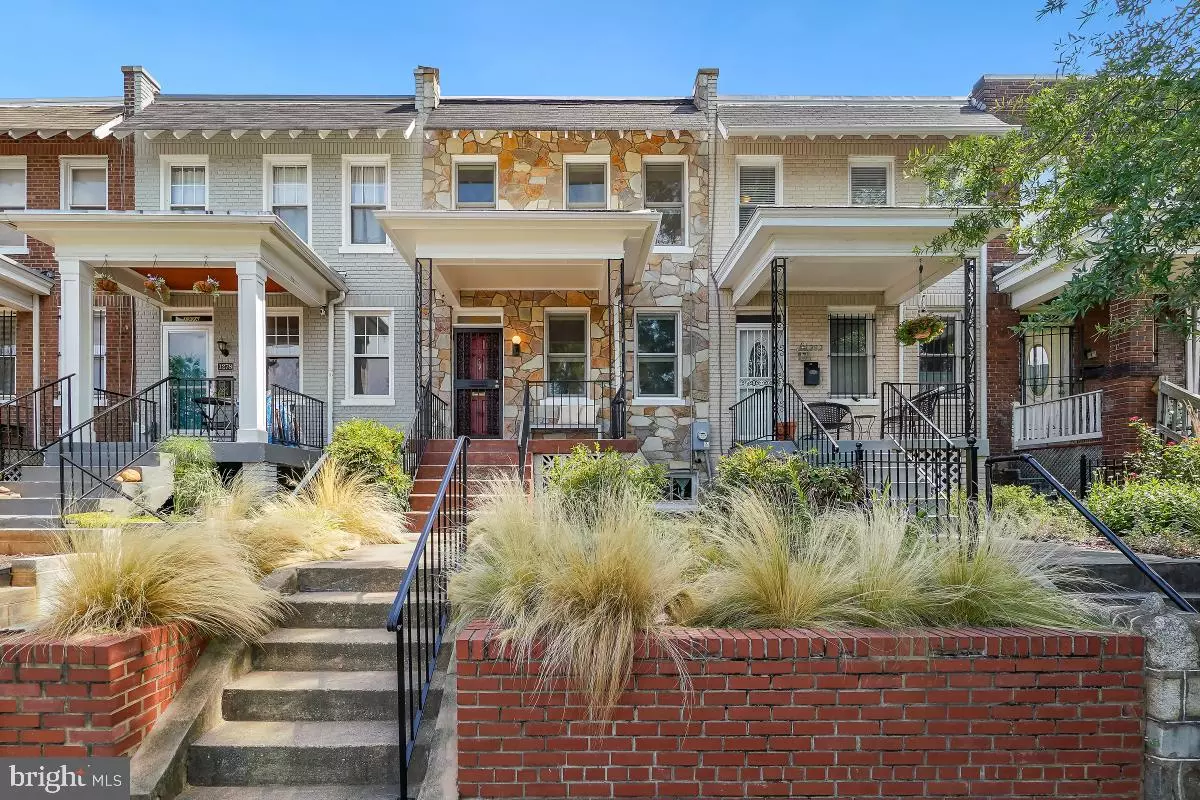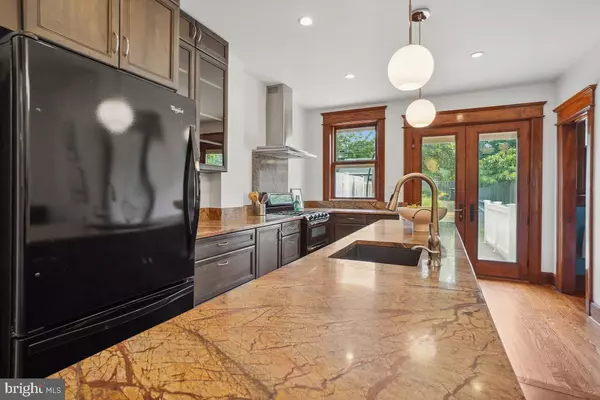$763,000
$775,000
1.5%For more information regarding the value of a property, please contact us for a free consultation.
3 Beds
3 Baths
1,814 SqFt
SOLD DATE : 08/29/2024
Key Details
Sold Price $763,000
Property Type Townhouse
Sub Type Interior Row/Townhouse
Listing Status Sold
Purchase Type For Sale
Square Footage 1,814 sqft
Price per Sqft $420
Subdivision Trinidad
MLS Listing ID DCDC2149248
Sold Date 08/29/24
Style Federal
Bedrooms 3
Full Baths 2
Half Baths 1
HOA Y/N N
Abv Grd Liv Area 1,304
Originating Board BRIGHT
Year Built 1924
Annual Tax Amount $5,719
Tax Year 2023
Lot Size 2,513 Sqft
Acres 0.06
Property Description
EXCITING NEW LISTING! Trinidad Treasure on a large landscaped lot with a private deck and swing-worthy front porch! Original Features, Important Updates, and Great Light Throughout! 3BR + 2.5BA including a primary suite with walk-in closet (could be an en suite bathroom) and a sitting room with skylight, plus two bedrooms, and an updated bath with contemporary features and suntube! This one is finished on all three levels with separate living and dining rooms, open gourmet kitchen with long stone island, walk-in pantry and broom closet, main floor half bath, bonus recreation room in full footprint basement with rear entrance and loads of storage. Original hardwood flooring, recessed lighting, automated ceiling fans, skylights and fully fenced and deep private backyard with a large Trex deck and gardens! Central Air, Radiator Heat, Double Pane Windows, Solid. Only steps to H Street, Union Market, Cole Spray Park, Trinidad Rec Center, Gallaudet University, Ivy City, Arboretum and Trinidad Farmers Market (Sunday Mornings!)! OPEN SAT 1-3PM
Location
State DC
County Washington
Zoning RESIDENTIAL
Direction South
Rooms
Other Rooms Living Room, Dining Room, Primary Bedroom, Sitting Room, Bedroom 2, Bedroom 3, Kitchen, Foyer, Laundry, Recreation Room, Storage Room, Bathroom 1, Bathroom 2, Half Bath
Basement Connecting Stairway, Daylight, Partial, Fully Finished, Heated, Improved, Interior Access, Outside Entrance, Rear Entrance, Shelving, Space For Rooms, Walkout Stairs, Windows
Interior
Interior Features Built-Ins, Butlers Pantry, Ceiling Fan(s), Dining Area, Floor Plan - Open, Floor Plan - Traditional, Kitchen - Gourmet, Pantry, Recessed Lighting, Skylight(s), Bathroom - Soaking Tub, Bathroom - Stall Shower, Bathroom - Tub Shower, Upgraded Countertops, Walk-in Closet(s), Window Treatments, Wood Floors
Hot Water Natural Gas
Heating Hot Water
Cooling Central A/C
Flooring Hardwood
Equipment Dishwasher, Disposal, Microwave, Oven/Range - Gas, Range Hood, Washer, Dryer
Fireplace N
Window Features Double Pane,Double Hung,Casement,Replacement,Screens,Skylights
Appliance Dishwasher, Disposal, Microwave, Oven/Range - Gas, Range Hood, Washer, Dryer
Heat Source Natural Gas
Laundry Has Laundry, Basement
Exterior
Exterior Feature Deck(s), Porch(es)
Fence Fully, Privacy, Rear, Wood
Waterfront N
Water Access N
Roof Type Cool/White
Accessibility None
Porch Deck(s), Porch(es)
Parking Type On Street
Garage N
Building
Story 3
Foundation Brick/Mortar
Sewer Public Sewer
Water Public
Architectural Style Federal
Level or Stories 3
Additional Building Above Grade, Below Grade
Structure Type 9'+ Ceilings,Plaster Walls,Dry Wall,Masonry
New Construction N
Schools
School District District Of Columbia Public Schools
Others
Pets Allowed Y
Senior Community No
Tax ID 4063//0093
Ownership Fee Simple
SqFt Source Assessor
Acceptable Financing Cash, Conventional, VA, FHA
Horse Property N
Listing Terms Cash, Conventional, VA, FHA
Financing Cash,Conventional,VA,FHA
Special Listing Condition Standard
Pets Description No Pet Restrictions
Read Less Info
Want to know what your home might be worth? Contact us for a FREE valuation!

Our team is ready to help you sell your home for the highest possible price ASAP

Bought with Michelle Diana Upton • Grateful Real Estate, Inc.

"My job is to find and attract mastery-based agents to the office, protect the culture, and make sure everyone is happy! "






