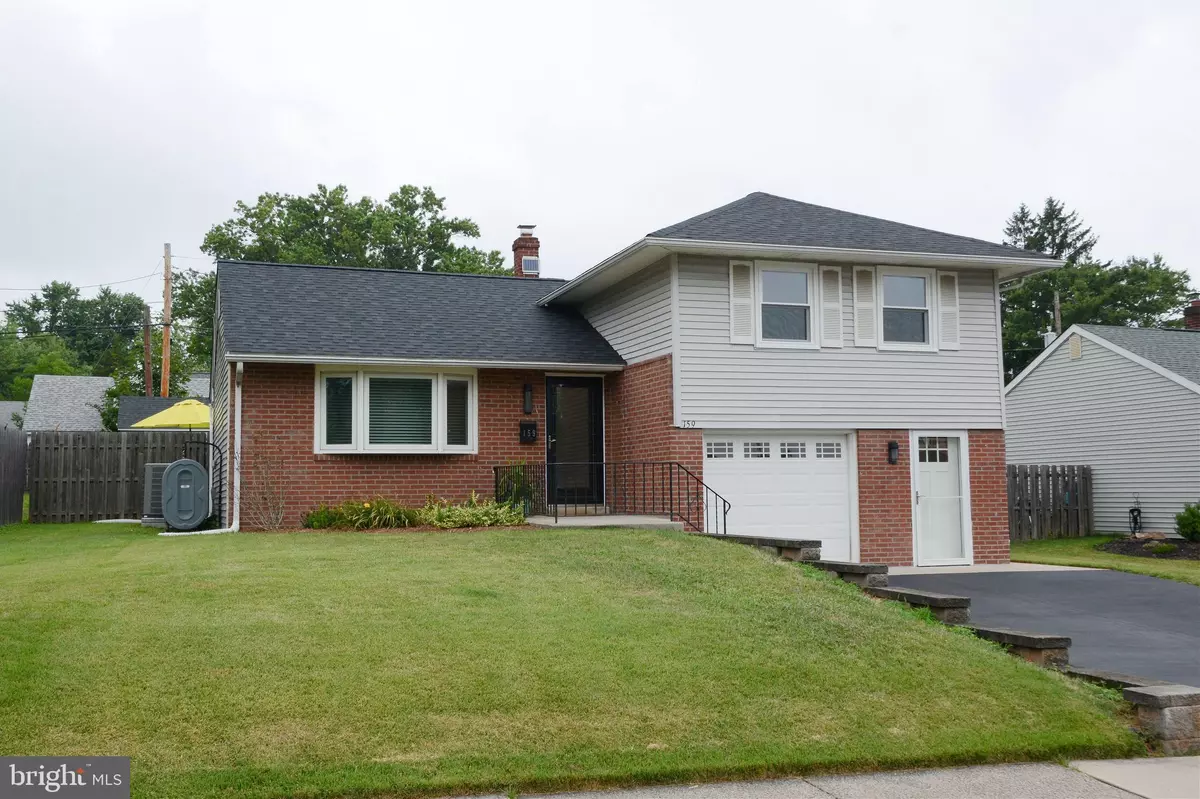$415,000
$410,000
1.2%For more information regarding the value of a property, please contact us for a free consultation.
3 Beds
2 Baths
1,570 SqFt
SOLD DATE : 08/27/2024
Key Details
Sold Price $415,000
Property Type Single Family Home
Sub Type Detached
Listing Status Sold
Purchase Type For Sale
Square Footage 1,570 sqft
Price per Sqft $264
Subdivision None Available
MLS Listing ID PAMC2110374
Sold Date 08/27/24
Style Split Level
Bedrooms 3
Full Baths 1
Half Baths 1
HOA Y/N N
Abv Grd Liv Area 1,570
Originating Board BRIGHT
Year Built 1953
Annual Tax Amount $5,472
Tax Year 2023
Lot Size 7,447 Sqft
Acres 0.17
Lot Dimensions 59.00 x 0.00
Property Description
The one you have been waiting for is here! Welcome to this meticulously upgraded 3-bedroom, 1.5-bathroom single-family home in the desirable Souderton Area School District. Boasting a classic split-level design, this residence reflects a blend of timeless charm and modern comfort, thoughtfully enhanced by the current owners over the years.
As you approach, notice the stylish exterior featuring a brand-new roof, upgraded doors and fixtures, freshly sealed dual-car driveway, and concrete walkways leading to the inviting entryway. Step inside to discover a warm and welcoming atmosphere highlighted by tasteful updates throughout.
The freshly painted living room opens up to the dining area, perfect for casual meals or gathering with loved ones. The heart of the home is the well-appointed kitchen with quartz countertops, upgraded appliances, and ample cabinet space. Take note of the newer oversized window above the sink. Access the massive deck(with built-in seating) through French doors with a sliding screen door. Better yet, the backyard is fully fenced.
Upstairs, you will find three generously sized bedrooms, each offering plenty of natural light and closet space. A recently renovated full bathroom with waterproof vinyl plank flooring and modern fixtures completes the upper level, ensuring convenience and style. Don’t miss the walk-up attic for all your storage needs.
The lower level of the home features a versatile bonus room, perfect for entertaining or as a home office space, complemented by a convenient half bathroom for guests' use. Through the bonus room cross into the elongated laundry/mud room with entry into the 1-car garage. This room is equipped with a long working countertop/workspace and additional cabinet storage perfect for all of your day to day needs. The HVAC was also replaced in 2022. Move in and enjoy as all of the major systems and upgrades have already been completed for you!
Located in the sought-after Souderton Borough, residents benefit from a vibrant downtown community atmosphere, excellent schools, and proximity to local shops, breweries, restaurants, and parks. This home offers the perfect blend of suburban tranquility and urban convenience.
Location
State PA
County Montgomery
Area Souderton Boro (10621)
Zoning R1
Rooms
Other Rooms Living Room, Dining Room, Bedroom 2, Bedroom 3, Kitchen, Family Room, Bedroom 1, Laundry, Full Bath, Half Bath
Interior
Interior Features Attic, Carpet, Ceiling Fan(s), Bathroom - Tub Shower, Upgraded Countertops
Hot Water Electric
Cooling Central A/C
Flooring Laminate Plank, Luxury Vinyl Plank, Carpet, Ceramic Tile
Fireplace N
Window Features Bay/Bow
Heat Source Oil, Electric
Laundry Lower Floor
Exterior
Exterior Feature Deck(s)
Garage Garage - Front Entry
Garage Spaces 3.0
Fence Wood
Waterfront N
Water Access N
Roof Type Architectural Shingle
Accessibility None
Porch Deck(s)
Parking Type Attached Garage, Driveway, On Street
Attached Garage 1
Total Parking Spaces 3
Garage Y
Building
Story 3
Foundation Slab
Sewer Public Sewer
Water Public
Architectural Style Split Level
Level or Stories 3
Additional Building Above Grade
Structure Type Dry Wall
New Construction N
Schools
Elementary Schools E.M. Crouthamel
Middle Schools Indian Crest
High Schools Souderton Area Senior
School District Souderton Area
Others
Senior Community No
Tax ID 21-00-02340-006
Ownership Fee Simple
SqFt Source Assessor
Acceptable Financing Cash, Conventional, FHA, USDA, VA
Listing Terms Cash, Conventional, FHA, USDA, VA
Financing Cash,Conventional,FHA,USDA,VA
Special Listing Condition Standard
Read Less Info
Want to know what your home might be worth? Contact us for a FREE valuation!

Our team is ready to help you sell your home for the highest possible price ASAP

Bought with Jessica Cimini • RE/MAX Reliance

"My job is to find and attract mastery-based agents to the office, protect the culture, and make sure everyone is happy! "






