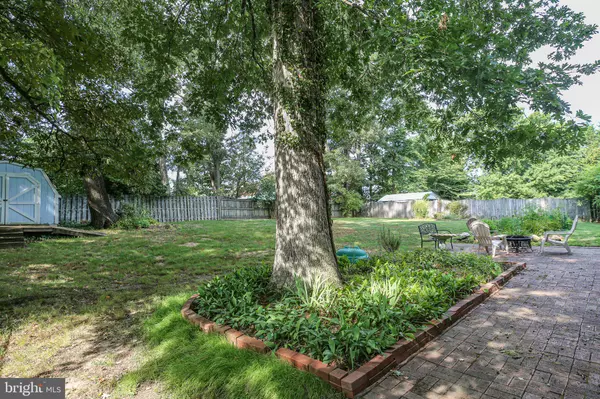$475,000
$475,000
For more information regarding the value of a property, please contact us for a free consultation.
4 Beds
3 Baths
2,041 SqFt
SOLD DATE : 08/23/2024
Key Details
Sold Price $475,000
Property Type Single Family Home
Sub Type Detached
Listing Status Sold
Purchase Type For Sale
Square Footage 2,041 sqft
Price per Sqft $232
Subdivision Kendallwood
MLS Listing ID VAST2031100
Sold Date 08/23/24
Style Traditional
Bedrooms 4
Full Baths 2
Half Baths 1
HOA Y/N N
Abv Grd Liv Area 2,041
Originating Board BRIGHT
Year Built 1987
Annual Tax Amount $2,814
Tax Year 2022
Lot Size 0.394 Acres
Acres 0.39
Property Description
Beautiful home in south Stafford! So close to shopping, commuter lots, VRE trains, schools and main roads. Yet, such a quiet and peaceful neighborhood. When you visit this home, you'll walk down the sidewalk to the covered front porch where you might want rocking chairs to enjoy the view! Once entering the house you'll find yourself in a well-lit and sizeable foyer between the formal living room and the family room. The floor plan of this house is perfect with the kitchen and dining area off of the family room on the back of the house looking over the large back yard. just beyond the kitchen is a formal dining room for those special meals with family or friends, but there's adequate room for casual meals in the breakfast area just off of the family room. The living room stretches from the front of the house to the back making plenty of space for family or visitors! The main level has been painted with soft colors that are easy on the eyes and mind. The laundry/utility room is just off the breakfast room with doors coming in through the garage and back door to keep muddy feet from the rest of the house! The upstairs features 4 nice sized bedrooms in colors to appeal to individuals in the family! Out in the fenced back yard you'll find room to sit and visit or play, maybe tag football, or volleyball, or just TAG! This home has been well maintained and has had a new roof put on in the last 4 years or so. There is also a kitchen water filter for clean, filtered drinking water! Check this one out! You won't be sorry!
Location
State VA
County Stafford
Zoning R1
Rooms
Other Rooms Living Room, Dining Room, Primary Bedroom, Bedroom 2, Bedroom 4, Kitchen, Family Room, Foyer, Breakfast Room, Bathroom 3
Basement Full, Unfinished
Interior
Interior Features Breakfast Area, Built-Ins, Kitchen - Eat-In, Formal/Separate Dining Room, Floor Plan - Traditional, Family Room Off Kitchen, Kitchen - Table Space, Primary Bath(s), Ceiling Fan(s)
Hot Water Electric
Heating Heat Pump(s)
Cooling Ceiling Fan(s), Central A/C, Heat Pump(s)
Fireplaces Number 1
Fireplaces Type Wood
Equipment Built-In Microwave, Dishwasher, Disposal, Exhaust Fan, Icemaker, Microwave, Oven/Range - Electric, Refrigerator, Water Dispenser
Furnishings No
Fireplace Y
Appliance Built-In Microwave, Dishwasher, Disposal, Exhaust Fan, Icemaker, Microwave, Oven/Range - Electric, Refrigerator, Water Dispenser
Heat Source Electric
Laundry Main Floor, Hookup
Exterior
Exterior Feature Deck(s), Patio(s), Porch(es)
Garage Additional Storage Area, Garage - Front Entry, Garage Door Opener, Inside Access, Oversized
Garage Spaces 6.0
Fence Rear
Waterfront N
Water Access N
View Garden/Lawn
Roof Type Asphalt,Architectural Shingle
Street Surface Black Top
Accessibility None
Porch Deck(s), Patio(s), Porch(es)
Parking Type Attached Garage, Driveway
Attached Garage 2
Total Parking Spaces 6
Garage Y
Building
Lot Description Cleared, Front Yard, Open, Rear Yard
Story 3
Foundation Block
Sewer Public Sewer
Water Public
Architectural Style Traditional
Level or Stories 3
Additional Building Above Grade, Below Grade
New Construction N
Schools
Elementary Schools Grafton Village
Middle Schools Dixon-Smith
High Schools Stafford
School District Stafford County Public Schools
Others
Senior Community No
Tax ID 54T 2 50
Ownership Fee Simple
SqFt Source Assessor
Acceptable Financing Cash, Conventional, FHA, VA
Horse Property N
Listing Terms Cash, Conventional, FHA, VA
Financing Cash,Conventional,FHA,VA
Special Listing Condition Standard
Read Less Info
Want to know what your home might be worth? Contact us for a FREE valuation!

Our team is ready to help you sell your home for the highest possible price ASAP

Bought with Mark S Peterson • CENTURY 21 New Millennium

"My job is to find and attract mastery-based agents to the office, protect the culture, and make sure everyone is happy! "






