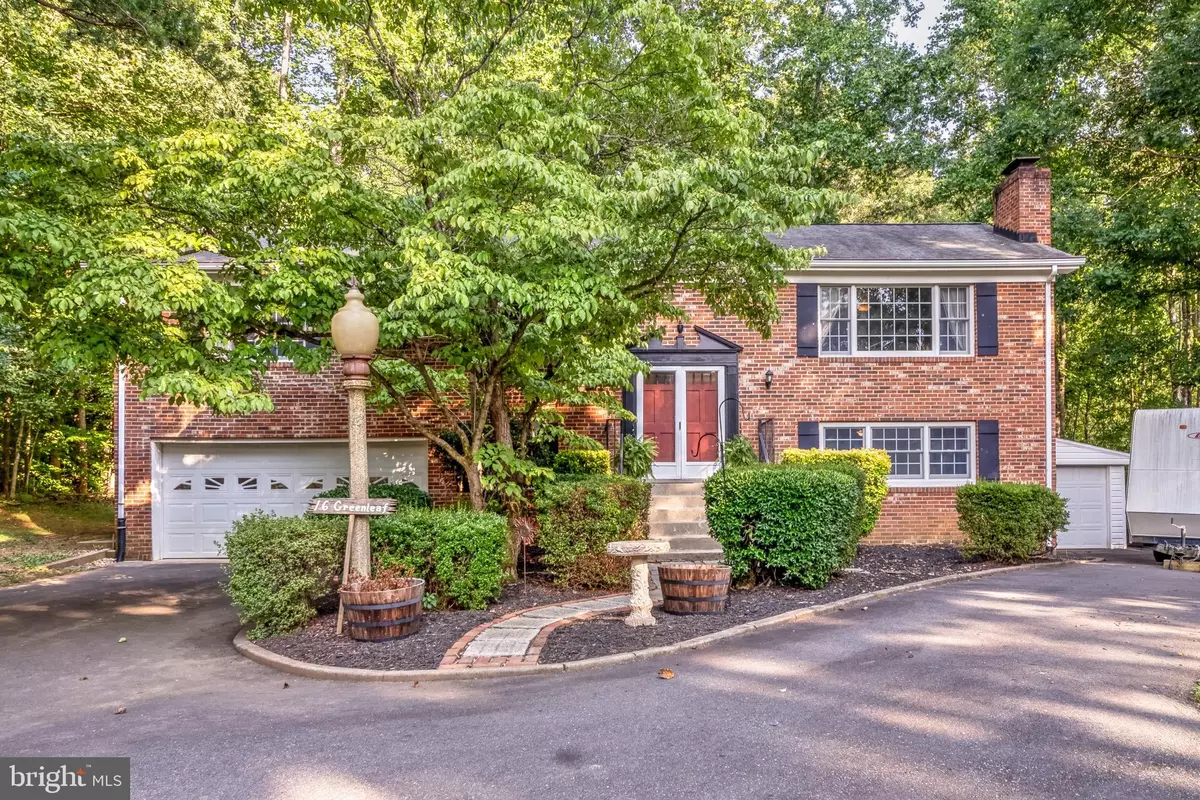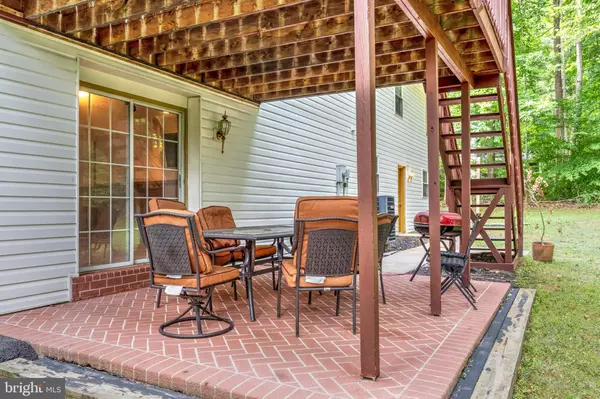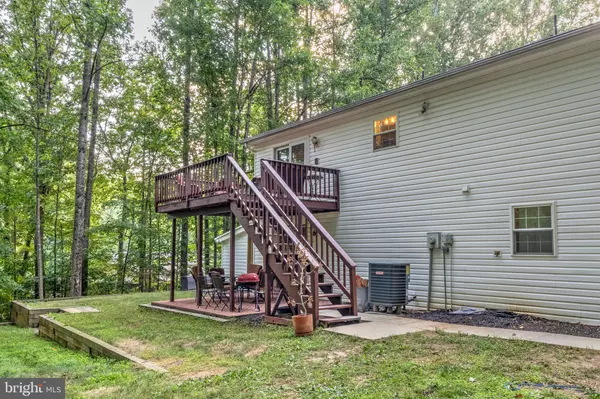$515,000
$499,999
3.0%For more information regarding the value of a property, please contact us for a free consultation.
4 Beds
3 Baths
2,105 SqFt
SOLD DATE : 08/20/2024
Key Details
Sold Price $515,000
Property Type Single Family Home
Sub Type Detached
Listing Status Sold
Purchase Type For Sale
Square Footage 2,105 sqft
Price per Sqft $244
Subdivision Rose Hill Farms
MLS Listing ID VAST2031364
Sold Date 08/20/24
Style Split Foyer
Bedrooms 4
Full Baths 3
HOA Y/N N
Abv Grd Liv Area 1,540
Originating Board BRIGHT
Year Built 1978
Annual Tax Amount $3,211
Tax Year 2022
Lot Size 2.040 Acres
Acres 2.04
Property Description
MLS Listing Description: 16 Green Leaf Terrace, Stafford, VA 22556
Discover this quality-built, spacious home situated on a beautiful 2-acre lot at 16 Green Leaf Terrace in Stafford, VA. This residence offers over 2100 finished square feet of living space, featuring 4 bedrooms and 3 full baths. The home includes two wood-burning fireplaces and a finished basement, providing ample space for relaxation and entertainment.
Enjoy the serenity and privacy of the incredible lot, adorned with towering trees. The outdoor spaces are perfect for entertaining or unwinding, with a deck and a brick patio. Additional exterior features include a large shed and a garage.
This property is conveniently located within close proximity to shopping, major roads, and military bases, making it an ideal choice for a variety of lifestyles.
A spacious livestock pen and a huge chicken coop are also present on the property. These can convey with the house, or the current owner can remove them prior to closing, based on the buyer's preference.
Don't miss out on this unique opportunity to own a versatile and spacious home in a prime location. Schedule your showing today!
Listing Information:
Address: 16 Green Leaf Terrace, Stafford, VA 22556
Lot Size: 2 acres
Finished Square Feet: 2100+
Bedrooms: 4
Bathrooms: 3 full
Fireplaces: 2 wood-burning
Basement: Finished
Exterior Features: Deck, brick patio, garage, large shed, livestock pen, chicken coop (optional)
Proximity: Shopping, major roads, military bases
Note: All information deemed reliable but not guaranteed. Buyer to verify all information.
Location
State VA
County Stafford
Zoning A2
Rooms
Other Rooms Living Room, Dining Room, Primary Bedroom, Bedroom 2, Bedroom 3, Game Room, Foyer, Bedroom 1
Basement Rear Entrance, Walkout Level
Main Level Bedrooms 3
Interior
Interior Features Kitchen - Table Space, Primary Bath(s), Family Room Off Kitchen, Floor Plan - Traditional, Kitchen - Country
Hot Water Electric
Heating Heat Pump(s)
Cooling Central A/C
Fireplaces Number 1
Equipment Washer/Dryer Hookups Only
Fireplace Y
Appliance Washer/Dryer Hookups Only
Heat Source Electric
Exterior
Garage Garage Door Opener
Garage Spaces 2.0
Waterfront N
Water Access N
Accessibility None
Parking Type Attached Garage
Attached Garage 2
Total Parking Spaces 2
Garage Y
Building
Story 2
Foundation Slab
Sewer Septic Exists
Water Well
Architectural Style Split Foyer
Level or Stories 2
Additional Building Above Grade, Below Grade
New Construction N
Schools
School District Stafford County Public Schools
Others
Senior Community No
Tax ID 18C 4 76
Ownership Fee Simple
SqFt Source Estimated
Special Listing Condition Standard
Read Less Info
Want to know what your home might be worth? Contact us for a FREE valuation!

Our team is ready to help you sell your home for the highest possible price ASAP

Bought with Ali Nawaz • CENTURY 21 New Millennium

"My job is to find and attract mastery-based agents to the office, protect the culture, and make sure everyone is happy! "






