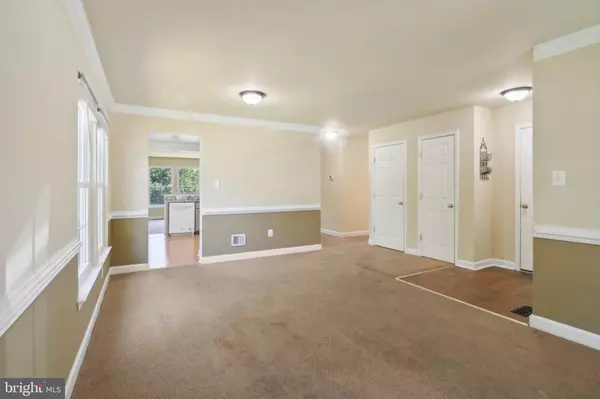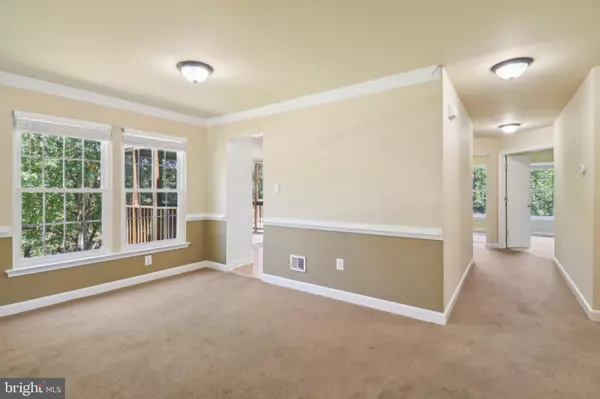$575,000
$575,000
For more information regarding the value of a property, please contact us for a free consultation.
4 Beds
3 Baths
1,478 SqFt
SOLD DATE : 08/20/2024
Key Details
Sold Price $575,000
Property Type Single Family Home
Sub Type Detached
Listing Status Sold
Purchase Type For Sale
Square Footage 1,478 sqft
Price per Sqft $389
Subdivision Highlands Of Warr Section 1
MLS Listing ID VAFQ2012708
Sold Date 08/20/24
Style Ranch/Rambler
Bedrooms 4
Full Baths 3
HOA Fees $38/ann
HOA Y/N Y
Abv Grd Liv Area 1,478
Originating Board BRIGHT
Year Built 2000
Annual Tax Amount $3,830
Tax Year 2022
Lot Size 9,322 Sqft
Acres 0.21
Property Description
Welcome to your sanctuary in Warrenton, Virginia's Highland subdivision. Nestled in the heart of this coveted community lies an exceptional 4 bedroom and 3 full baths (2 levels) on a quiet cul-de-sac awaiting its new owner. This Avalon model goes beyond the ordinary, boasting a walkout lower level and two-car front-load garage. On the main floor, enjoy meals in the large, bright Breakfast Room adjacent to the kitchen. As well, the property features a hard-to-find first floor primary bedroom ensuite. Two additional bedrooms and another full bath ensure ample space for family and guests, all on the same level for utmost accessibility and convenience. Downstairs, an expansive lower level features a large family room, 4th bedroom and full bath, and bonus room with closet that could be used as a 5th bedroom. Off the kitchen, enjoy a screened-in porch, offering the perfect spot to savor your morning coffee or unwind after a long day, with stairs leading to the backyard. Renovation of kitchen 2023. New roof 2023. New windows 2023 (with exception of 2 sliding glass doors and custom window in Primary Bedroom). Freshly painted and carpets deep cleaned. Granite topped kitchen counters. Work from home with ease - Xfinity High Speed Cable recently installed. Don't miss your chance to seize the opportunity to own a prestigious rambler in Warrenton's most sought-after neighborhood. Home is sold AS-IS. Schedule your private tour today.
Location
State VA
County Fauquier
Zoning PD
Direction Southwest
Rooms
Other Rooms Living Room, Dining Room, Primary Bedroom, Bedroom 2, Bedroom 3, Bedroom 4, Family Room, Bathroom 2, Bathroom 3, Bonus Room, Primary Bathroom
Basement Outside Entrance, Walkout Level, Windows
Main Level Bedrooms 3
Interior
Hot Water Natural Gas
Heating Forced Air
Cooling Central A/C
Flooring Carpet, Ceramic Tile, Hardwood
Equipment Dishwasher, Disposal, Dryer, Refrigerator, Stove
Fireplace N
Window Features Double Hung,Double Pane
Appliance Dishwasher, Disposal, Dryer, Refrigerator, Stove
Heat Source Natural Gas
Laundry Dryer In Unit
Exterior
Exterior Feature Screened, Porch(es)
Garage Garage - Front Entry
Garage Spaces 4.0
Waterfront N
Water Access N
Roof Type Architectural Shingle
Accessibility None
Porch Screened, Porch(es)
Road Frontage City/County
Parking Type Attached Garage, Driveway
Attached Garage 2
Total Parking Spaces 4
Garage Y
Building
Story 2
Foundation Slab
Sewer Public Sewer
Water Public
Architectural Style Ranch/Rambler
Level or Stories 2
Additional Building Above Grade, Below Grade
Structure Type 9'+ Ceilings,Dry Wall
New Construction N
Schools
Elementary Schools C.M. Bradley
Middle Schools Warrenton
High Schools Fauquier
School District Fauquier County Public Schools
Others
Pets Allowed Y
Senior Community No
Tax ID 6984-68-6240
Ownership Fee Simple
SqFt Source Assessor
Acceptable Financing Cash, Conventional, FHA, VA
Listing Terms Cash, Conventional, FHA, VA
Financing Cash,Conventional,FHA,VA
Special Listing Condition Standard
Pets Description Cats OK, Dogs OK
Read Less Info
Want to know what your home might be worth? Contact us for a FREE valuation!

Our team is ready to help you sell your home for the highest possible price ASAP

Bought with David M Adams • Coldwell Banker Realty

"My job is to find and attract mastery-based agents to the office, protect the culture, and make sure everyone is happy! "






