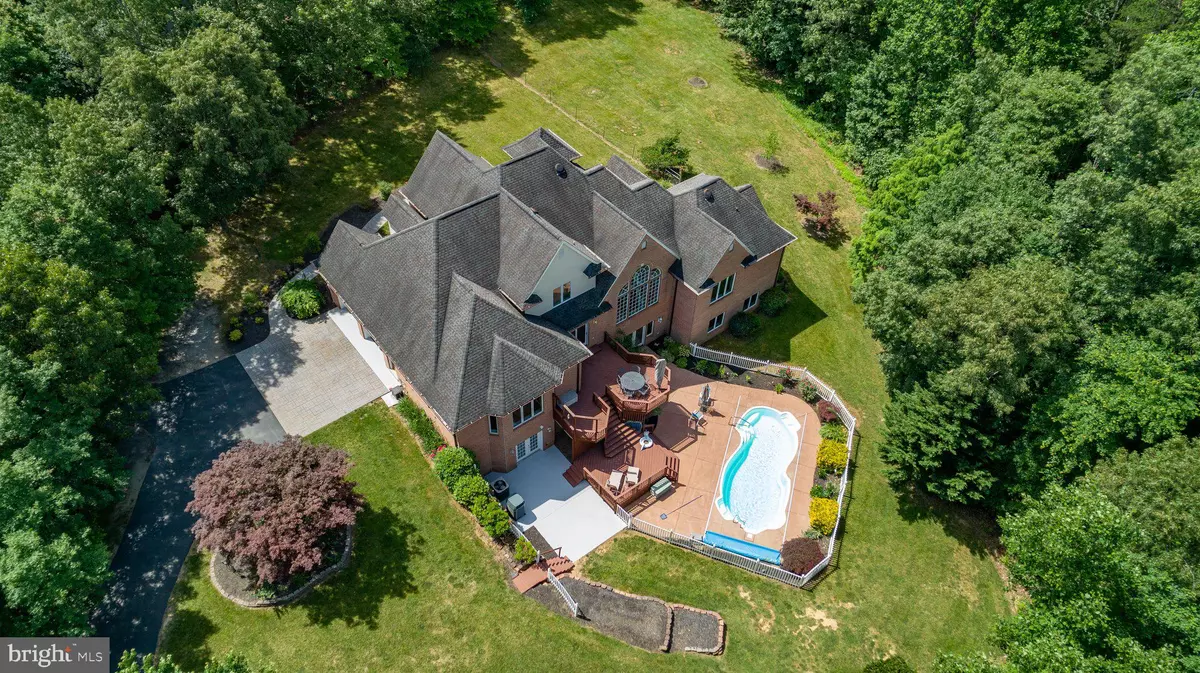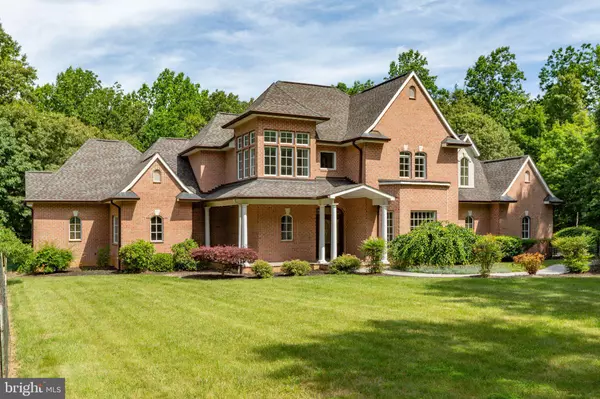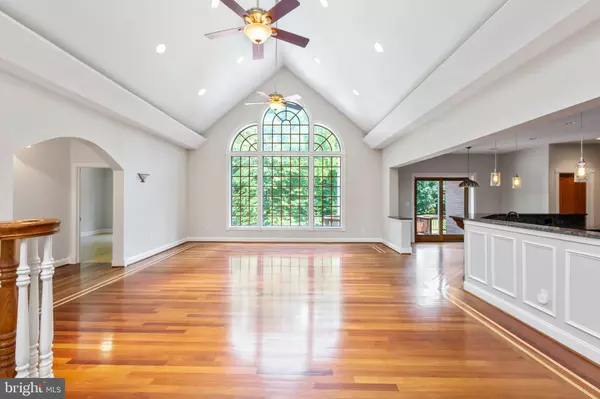$925,000
$1,000,000
7.5%For more information regarding the value of a property, please contact us for a free consultation.
5 Beds
5 Baths
3,870 SqFt
SOLD DATE : 07/31/2024
Key Details
Sold Price $925,000
Property Type Single Family Home
Sub Type Detached
Listing Status Sold
Purchase Type For Sale
Square Footage 3,870 sqft
Price per Sqft $239
Subdivision Peacock Station
MLS Listing ID VAST2030026
Sold Date 07/31/24
Style Colonial,Contemporary
Bedrooms 5
Full Baths 4
Half Baths 1
HOA Y/N Y
Abv Grd Liv Area 3,792
Originating Board BRIGHT
Year Built 2002
Annual Tax Amount $6,231
Tax Year 2024
Lot Size 3.106 Acres
Acres 3.11
Property Description
Summertime is here and now's the perfect time for you to get the house you've always wanted with an
in-ground pool. Fantastic over 6000 square foot all brick colonial on over three acres. As you come through the front door the huge great room with fabulous Brazilian cherrywood floors welcomes you home. As you make your way inside, the formal dining room is waiting for your next Thanksgiving dinner. The fabulous kitchen is loaded with extras. The induction cooktop comes with a pop-up blower and one of the many cabinets has a mechanical mixer lift. There are two sinks, one at the center island that includes a water filter and the other is a large carved granite farm sink. Wonderful stainless steel KitchenAid appliances including a wall mounted oven, a convection microwave, a built in French door refrigerator, granite countertops, breakfast bar, walk-in pantry and recessed lights. The primary bedroom on the main level has a large walk-in closet, an ADA accessible bathroom with heated ceramic tile floors, instant hot water, two sinks, big soaking tub and a special shower enclosure. The second bedroom on the main level has a full bathroom with ceramic tile floors and a great view of the backyard. From the breakfast nook you can walk outside to the two-tier decks that will take you down to the pool. The entire main level has zone controlled heated floors. The upper-level features two spacious bedrooms and one huge room/bedroom (ntc). The almost 3000sqft lower level
has a full bath and lots of open space. In the basement you will notice this is a state-of-the-art insulated concrete form home. This is a safe, sustainable home that is energy efficient, comfortable and quiet.
The oversized garage has plenty of room and tile floors. The main features outside are the great pool with an easy to operate pool cover that keeps the pool clean, prevents evaporation and helps retain heat. The large patio has plenty of space for chairs and tables. The lot has a couple of added bonuses for you to enjoy. Edible black and red raspberry bushes that make absolutely delicious jelly and along the front wooded perimeter area there some rare flowers called Lady Slippers.
Welcome home!!
Location
State VA
County Stafford
Zoning A1
Rooms
Other Rooms Dining Room, Primary Bedroom, Bedroom 2, Bedroom 3, Bedroom 4, Bedroom 5, Kitchen, Basement, Foyer, Great Room, Utility Room, Bathroom 2, Bathroom 3, Primary Bathroom, Full Bath, Half Bath
Basement Connecting Stairway, Interior Access, Outside Entrance, Partially Finished, Rear Entrance, Space For Rooms, Unfinished, Walkout Level, Windows, Workshop
Main Level Bedrooms 2
Interior
Interior Features Attic, Breakfast Area, Built-Ins, Carpet, Ceiling Fan(s), Crown Moldings, Curved Staircase, Dining Area, Entry Level Bedroom, Family Room Off Kitchen, Floor Plan - Open, Formal/Separate Dining Room, Kitchen - Gourmet, Kitchen - Island, Pantry, Recessed Lighting, Tub Shower, Upgraded Countertops, Walk-in Closet(s), Wood Floors
Hot Water Electric, Tankless, Other
Heating Heat Pump(s)
Cooling Ceiling Fan(s), Central A/C, Heat Pump(s), Zoned
Flooring Hardwood, Solid Hardwood, Carpet, Concrete, Ceramic Tile, Heated
Equipment Built-In Microwave, Cooktop, Dishwasher, Dryer, Exhaust Fan, Instant Hot Water, Refrigerator, Washer, Water Heater, Water Heater - Tankless, Oven - Wall, Stainless Steel Appliances
Furnishings No
Fireplace N
Appliance Built-In Microwave, Cooktop, Dishwasher, Dryer, Exhaust Fan, Instant Hot Water, Refrigerator, Washer, Water Heater, Water Heater - Tankless, Oven - Wall, Stainless Steel Appliances
Heat Source Electric
Laundry Main Floor
Exterior
Exterior Feature Deck(s), Patio(s)
Garage Garage - Side Entry, Garage Door Opener, Inside Access, Oversized
Garage Spaces 7.0
Fence Vinyl, Wire
Pool In Ground, Fenced
Amenities Available None
Waterfront N
Water Access N
View Trees/Woods
Accessibility Other
Porch Deck(s), Patio(s)
Parking Type Attached Garage, Driveway, Off Street
Attached Garage 2
Total Parking Spaces 7
Garage Y
Building
Lot Description Backs to Trees, Cul-de-sac, Front Yard, Landscaping, No Thru Street, Rear Yard, Sloping
Story 3
Foundation Other
Sewer Septic = # of BR
Water Public
Architectural Style Colonial, Contemporary
Level or Stories 3
Additional Building Above Grade, Below Grade
Structure Type 2 Story Ceilings,9'+ Ceilings,Cathedral Ceilings,Dry Wall
New Construction N
Schools
Elementary Schools Hartwood
Middle Schools Gayle
High Schools Colonial Forge
School District Stafford County Public Schools
Others
HOA Fee Include Other
Senior Community No
Tax ID 45L 12
Ownership Fee Simple
SqFt Source Assessor
Acceptable Financing Cash, Conventional, FHA, VA
Horse Property N
Listing Terms Cash, Conventional, FHA, VA
Financing Cash,Conventional,FHA,VA
Special Listing Condition Standard
Read Less Info
Want to know what your home might be worth? Contact us for a FREE valuation!

Our team is ready to help you sell your home for the highest possible price ASAP

Bought with Kathleen Annette Ayers • EXP Realty, LLC

"My job is to find and attract mastery-based agents to the office, protect the culture, and make sure everyone is happy! "






