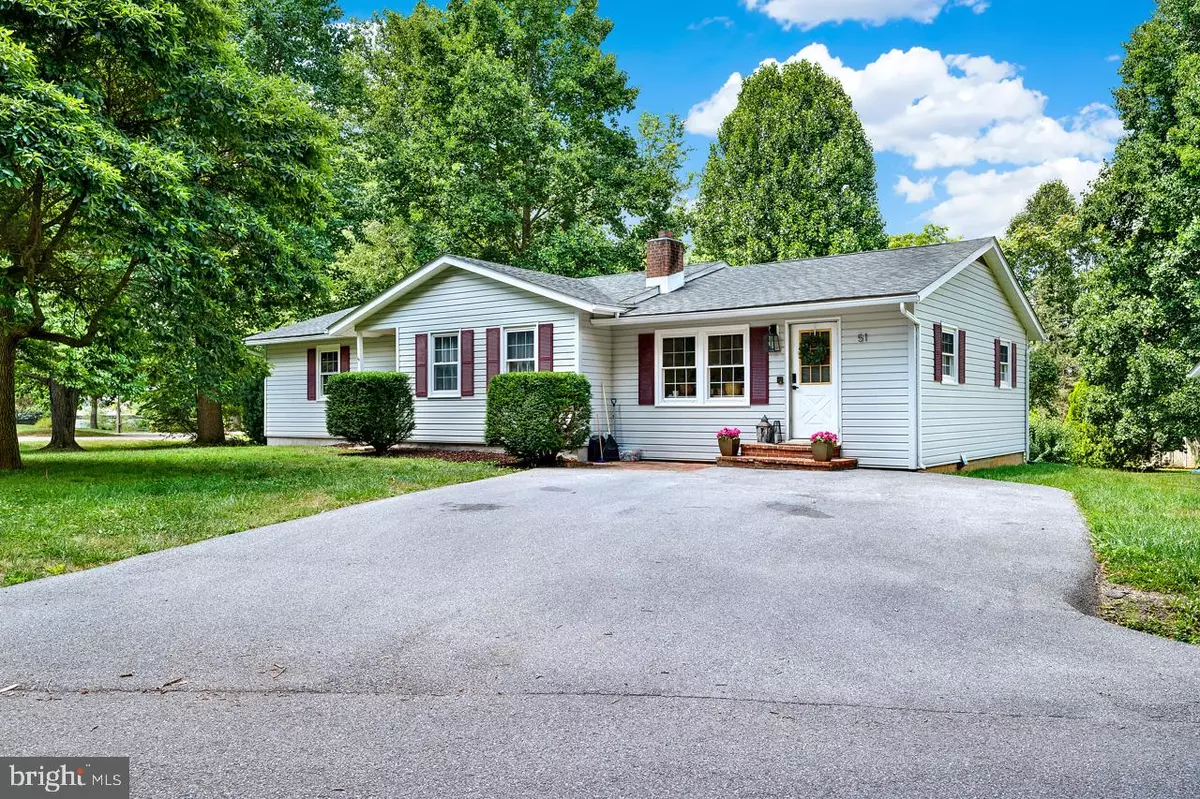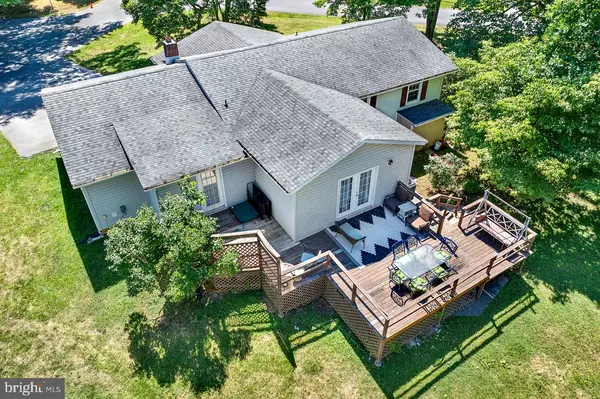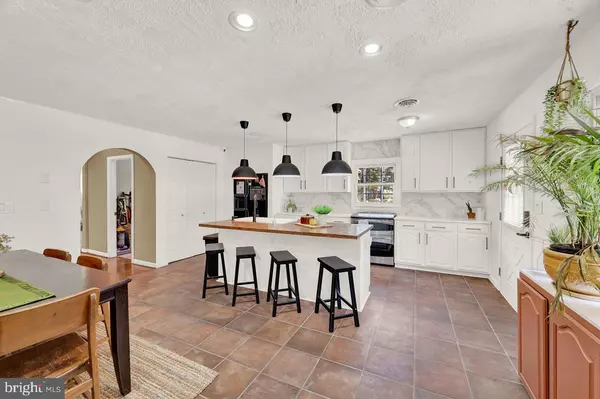$350,000
$350,000
For more information regarding the value of a property, please contact us for a free consultation.
4 Beds
2 Baths
1,932 SqFt
SOLD DATE : 08/16/2024
Key Details
Sold Price $350,000
Property Type Single Family Home
Sub Type Detached
Listing Status Sold
Purchase Type For Sale
Square Footage 1,932 sqft
Price per Sqft $181
Subdivision Tuscawilla Hills
MLS Listing ID WVJF2012078
Sold Date 08/16/24
Style Ranch/Rambler
Bedrooms 4
Full Baths 2
HOA Fees $40/mo
HOA Y/N Y
Abv Grd Liv Area 1,932
Originating Board BRIGHT
Year Built 1974
Annual Tax Amount $1,771
Tax Year 2023
Lot Size 0.367 Acres
Acres 0.37
Property Description
Welcome to 51 Packett Drive! This home is in the desirable Tuscawilla Hills community, located just outside of historic Charles Town in Jefferson County, WV. This 4-bed, 2-bath ranch-style home has had many recent renovations, making this home move-in ready! There is an interior room currently used as a kid's playroom that could be used as a 5th bedroom if additional sleeping space is needed. Recent improvements to the kitchen include a complete makeover of the layout, new tile floors, a butcher block style island countertop, backsplash, and a pantry has been added. The kitchen sink features instant hot water, a water filtration system, and a garbage disposal. Other improvements to the home include new carpet, fresh paint, and new trim. The primary bedroom offers tray ceilings, crown moulding, and French doors that lead to the rear deck. A closet has also recently been added to this space. The basement remains unfinished, allowing future owners to finish it to their needs if desired, or it can be left unfinished and used as excellent storage space. Locust Hill Golf Course is directly behind the property, meaning you can walk to your tee time! Neighborhood amenities include playgrounds, a basketball court, a soccer field, and common areas. Schedule your showing today to see what this great home and community have to offer!
Location
State WV
County Jefferson
Zoning 101
Rooms
Other Rooms Living Room, Dining Room, Primary Bedroom, Bedroom 2, Bedroom 3, Bedroom 4, Kitchen, Family Room, Basement, Foyer
Basement Full, Unfinished, Side Entrance, Interior Access
Main Level Bedrooms 4
Interior
Interior Features Attic, Breakfast Area, Carpet, Ceiling Fan(s), Flat, Floor Plan - Traditional, Formal/Separate Dining Room, Kitchen - Eat-In, Recessed Lighting, Spiral Staircase, Wood Floors, Stove - Wood, Kitchen - Island
Hot Water Electric
Heating Heat Pump(s), Wood Burn Stove, Baseboard - Electric
Cooling Central A/C, Ceiling Fan(s)
Flooring Hardwood, Ceramic Tile, Carpet
Equipment Dishwasher, Dryer - Electric, Exhaust Fan, Microwave, Refrigerator, Stove, Water Heater, Disposal
Fireplace N
Window Features Double Pane,Screens
Appliance Dishwasher, Dryer - Electric, Exhaust Fan, Microwave, Refrigerator, Stove, Water Heater, Disposal
Heat Source Electric, Wood
Laundry Main Floor
Exterior
Exterior Feature Deck(s), Patio(s)
Utilities Available Cable TV Available, Phone Available
Amenities Available Basketball Courts, Common Grounds, Tot Lots/Playground, Soccer Field
Waterfront N
Water Access N
Roof Type Architectural Shingle
Accessibility None
Porch Deck(s), Patio(s)
Parking Type Driveway
Garage N
Building
Lot Description Landscaping, Trees/Wooded
Story 1
Foundation Block
Sewer Public Sewer
Water Public
Architectural Style Ranch/Rambler
Level or Stories 1
Additional Building Above Grade, Below Grade
Structure Type Dry Wall,Tray Ceilings
New Construction N
Schools
Elementary Schools Call School Board
Middle Schools Call School Board
High Schools Call School Board
School District Jefferson County Schools
Others
HOA Fee Include Common Area Maintenance,Road Maintenance,Snow Removal
Senior Community No
Tax ID 02 11A012000000000
Ownership Fee Simple
SqFt Source Estimated
Special Listing Condition Standard
Read Less Info
Want to know what your home might be worth? Contact us for a FREE valuation!

Our team is ready to help you sell your home for the highest possible price ASAP

Bought with Benjamin Ashlock • Samson Properties

"My job is to find and attract mastery-based agents to the office, protect the culture, and make sure everyone is happy! "






